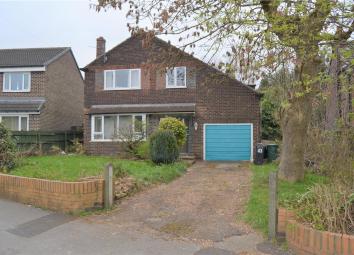Detached house for sale in Huddersfield HD1, 4 Bedroom
Quick Summary
- Property Type:
- Detached house
- Status:
- For sale
- Price
- £ 150,000
- Beds:
- 4
- Baths:
- 1
- Recepts:
- 2
- County
- West Yorkshire
- Town
- Huddersfield
- Outcode
- HD1
- Location
- Springwood Hall Gardens, Huddersfield HD1
- Marketed By:
- Martin Thornton Estate Agents
- Posted
- 2024-04-05
- HD1 Rating:
- More Info?
- Please contact Martin Thornton Estate Agents on 01484 973724 or Request Details
Property Description
Best and final offers over £150,000 by 12 noon Thursday 13th June 2019
open to view: Tues April 16th 12noon - 12.45pm
Thurs April 25th 3.30pm - 4.15pm
Sat May 4th 1.00pm - 1.45pm
Fri May 17th 4.30pm - 5.15pm
Tues May 28th 3pm - 3.45pm
Sat June 8th 1.00pm - 1.45pm
Offering a rare opportunity for the investment market, is this deceptively spacious, four double bedroomed family home. The property, although in need of a program of modernization, offers excellent scope to possibly extend / alter/ improve and is set to a good sized plot in the popular area of Springwood, which is within a short distance of Huddersfield town centre with its university and railway network. The property briefly offers accommodation comprising entrance hall, lounge, dining room and kitchen with some integrated appliances. There is a single garage, and, to the first floor, there are three double bedrooms, house bathroom and a separate WC. The property enjoys gas central heating and is predominantly double glazed. Externally, there is a lawned garden to the front elevation and a driveway providing ample parking. To the rear, there is the aforementioned good sized garden.
Entrance Hall
A timber and leaded glazed door opens to the entrance hall, where there is coving to the ceiling, a phone point and a radiator. A staircase rises to the first floor.
Lounge
Set to the front of the property, this principal reception room has lots of light coming from the front elevation via several uPVC double glazed units. There is coving to the ceiling, a ceiling light point and a radiator. The focal point of this room is a stone fire surround with two wall light points above. A pair of sliding, timber and glazed doors lead to the dining room.
Dining Room
Offering a lovely outlook over the rear garden towards woodland beyond. There is coving to the ceiling, a ceiling light point, various power points and a radiator. A bi-folding door takes us through to the kitchen
Kitchen
Having a range of base cupboards, drawers, roll-edged worktops with matching wall cupboards over. The kitchen has an integrated dishwasher, housing for cooker, fridge / freezer, and an inset one and a half bowl stainless steel sink unit with mixer tap. There is an understairs store cupboard, a beech style laminate floor running throughout, and a radiator. A timber panelled door takes us through to the garage.
Garage
With a glazed window and a timber and glazed entrance door to the rear, this room is home to the Vokera central heating boiler, and a low flush WC.
Bedroom Three
From the entrance hall a staircase rises to a half landing, where we find Bedroom Three. A good sized double bedroom with a double glazed window to the side elevation, a ceiling light point and a radiator.
First Floor Landing
Steps continue to the first floor landing.
Bedroom Four
This double room is set to the front of the property, and has two uPVC double glazed windows looking out onto the front elevation. There is a central ceiling point and a radiator.
Bedroom One
The Master Bedroom is also set to the front of the property and has three uPVC double glazed windows looking down to the garden below. There are wall length fitted wardrobes with various hanging rails and shelving options. There is a central ceiling light point, various power points and a radiator
Bedroom Two
This double room is set to the rear of the property and has a uPVC double glazed window providing views towards the Colne Valley. The room has built-in wardrobes with various hanging rails and shelving options, a central ceiling light point and a radiator.
House Bathroom
Having a coloured suite comprising vanity hand-basin with matching panelled bath. There is a tiled shower cubicle, home to a mains fed shower. The walls are predominantly tiled to dado height with a contrasting tiled effect floor, a ceiling light point and a radiator. Additional light comes from the rear elevation via a double glazed window.
Separate Wc
Having a low flush WC, a ceiling light point and a double glazed window to the rear.
External Details
To the front of the property, there is a walled and fenced lawned garden. A driveway leads to an integral single garage with 'up and over' door, power and light, home to the central heating boiler. To the rear of the property there is a good sized lawned garden with mature fenced and shrubbery borders, with a pleasant outlook over surrounding woodland.
Property Location
Marketed by Martin Thornton Estate Agents
Disclaimer Property descriptions and related information displayed on this page are marketing materials provided by Martin Thornton Estate Agents. estateagents365.uk does not warrant or accept any responsibility for the accuracy or completeness of the property descriptions or related information provided here and they do not constitute property particulars. Please contact Martin Thornton Estate Agents for full details and further information.


