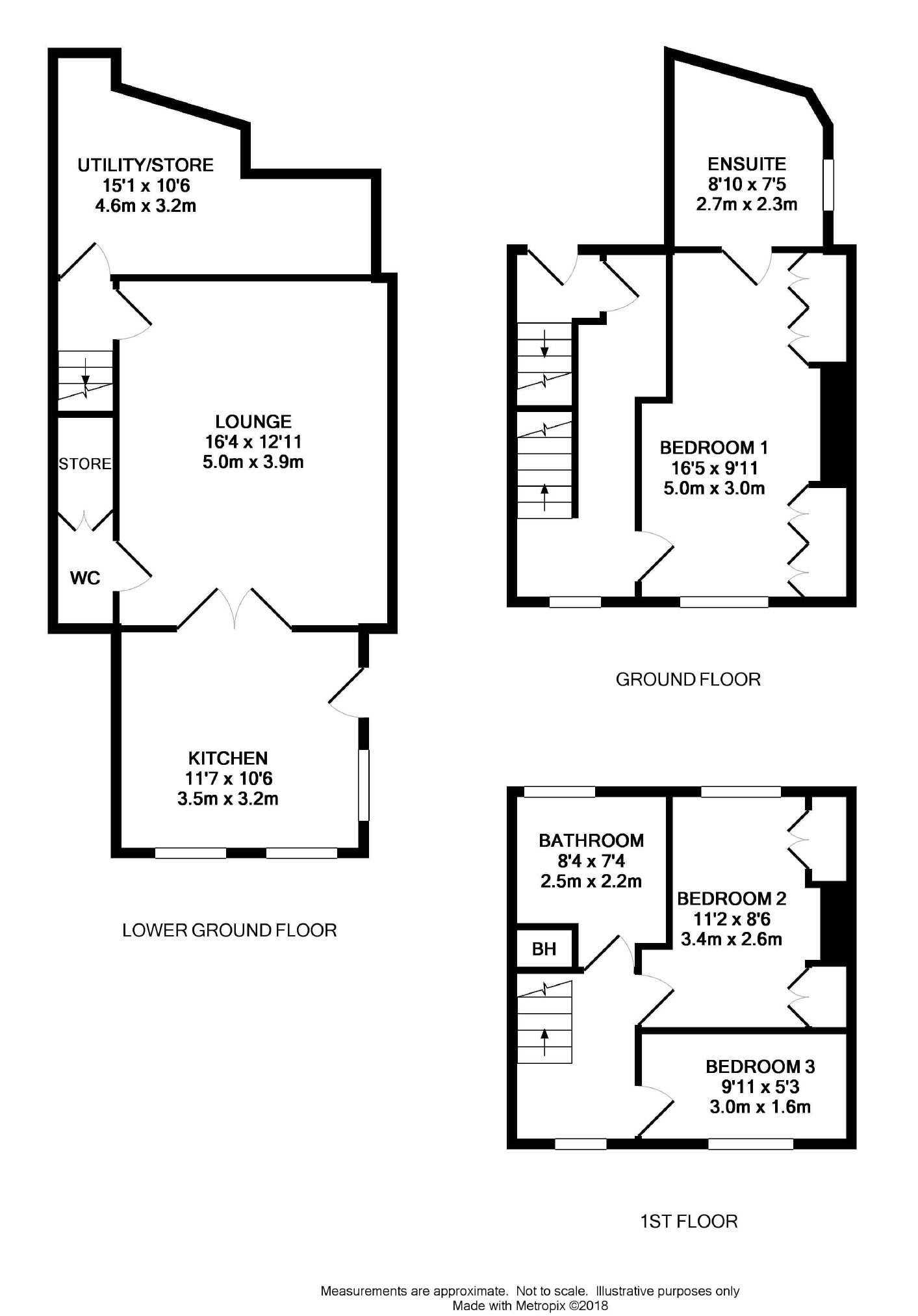Detached house for sale in Huddersfield HD3, 3 Bedroom
Quick Summary
- Property Type:
- Detached house
- Status:
- For sale
- Price
- £ 125,000
- Beds:
- 3
- Baths:
- 3
- Recepts:
- 1
- County
- West Yorkshire
- Town
- Huddersfield
- Outcode
- HD3
- Location
- Ballroyd Lane, Longwood, Huddersfield HD3
- Marketed By:
- ADM Residential
- Posted
- 2019-01-19
- HD3 Rating:
- More Info?
- Please contact ADM Residential on 01484 973978 or Request Details
Property Description
"priced to sell" " are you looking for A project" " attention investment opportunity" " Realistically priced for work required" adm Residential are pleased to market "for sale " this detached three bedroomed property with garden and garage. Conveniently placed in Longwood for easy access to all local amenities bus routes and schools. The property offers central heating and solar panelling, Comprises:- entrance door, hallway, master bedroom with en-suite, staircase leading to the first floor landing, two bedrooms and a house bathroom. To the ground floor, a utility room, storage area, spacious lounge, kitchen and a separate w.C. Externally: Access to garage and access to the rear gardens with flagged areas, steps descending to out buildings, pleasant outlook to rear, on street parking to front. No Chain, viewings by appointment. Call us today on !
Entrance Door
Entrance door leading to;
Hallway
Entrance door leading to hallway, access given to ground floor, stairs leading to the first floor and stairs descending to the lower floor:-
Bedroom One (12'11" x 8'2" (3.94m x 2.49m))
Large double bedroom set to rear elevation featuring built-in wardrobes and storage cupboards, finished with dado rail and gas central heated radiator:
En-Suite (9'9" x 9' (2.97m x 2.74m))
A three piece en-suite shower room in white with window to side elevation. Comprising of:- shower cubicle, hand wash pedestal and low level flush w/c. Featuring built in storage cupboard and finished with gas central heated radiator:
To First Floor Landing
A staircase to first floor
Bedroom Two (12'1" x 8'8" (3.68m x 2.64m))
A second double bedroom with window to rear elevation. Featuring built in wardrobes, shelving, dado rail, finished with gas central heated radiator:
Bedroom Three (11'1" x 5'2" (3.38m x 1.57m))
Third bedroom with window over looking rear aspect:
House Bathroom (8'11" x 6'11" (2.72m x 2.11m))
A fully tiled, three piece house bathroom suite in white with window to rear elevation. Comprising of:- wood panelled bath, hand wash pedestal and low level flush w/c. Finished with chrome effect fittings, lino flooring and gas central heated radiator:
Staircase To Lower Floor
Stairs descending to the lower floor with access to :-
Utility Room
Useful utility room with panelled ceiling, access to solar panel system, housing for the boiler, spot lighting:
Lounge
A spacious lounge featuring stone effect fire surround with built in T.V stand and wood mantel, inset gas fire set onto a stone hearth. Triple French doors giving natural light off the kitchen, coved ceiling, dado rail, and gas central heated radiator:
Cloak Room
A downstairs cloakroom with hand wash basin and low level flush w/c. Finished with tiled splash back, dado rail and gas central heated radiator, double doors leading to under stairs storage:
Kitchen
Good sized kitchen is set to the rear elevation with windows overlooking the garden. Featuring a matching range of base and wall mounted units in cream with wood trim, contrasting laminate effect roll edged working surfaces, tiled splash back, inset stainless steel sink unit with drainer and mixer tap. Four ring gas hob and integral electric oven with extractor hood over and plumbing for dishwasher and space for fridge and freezer. Finished with tile effect flooring, ceiling lighting and door leading to side elevation:
Externally
The property offers gated access via path leading to the front aspect, a garage with up and over door. To the side elevation paved paths leading to rear aspect. Having a pleasant outlook over the garden area, steps descending to give access to out buildings. Paved side garden with path to rear of the property. On street parking to the front.
Out- Buildings
Stone building set to the rear elevation:
Garage
A garage with up and over door:
Additional Information
Tax Band 'B'
Schools: St John's Junior and Infant School, Crow Lane Primary School, Royds Hall High School, Huddersfield Grammar School, Wellhouse Junior and Infants and Lindley Junior School.
Investment Purchase
This property needs s program of modernisation, please note it could be possible to split into two lets subject to planning, or make a stunning home for a growing family.
Directions
From leaving our main office on Market Street, head north towards Armitage Road and continue onto Dale Street. Turn right onto Birks Road before making a left onto Ballroyd Lane. The property will be made visible by our unique purple and green adm Residential 'For Sale' house board.
Although these particulars are thought to be materially correct their accuracy cannot be guaranteed and they do not form part of any contract. These particulars, whilst believed to be accurate are set out as a general outline for guidance only and do not constitute any part of an offer or contract. Appliances & services have not been tested. Intending purchasers should not rely on them as statements of representation of fact, but must satisfy themselves by inspection or otherwise as to their accuracy. No person in this firm's employment has the authority to make or give any representation or warranty in respect of the property.
Property Location
Marketed by ADM Residential
Disclaimer Property descriptions and related information displayed on this page are marketing materials provided by ADM Residential. estateagents365.uk does not warrant or accept any responsibility for the accuracy or completeness of the property descriptions or related information provided here and they do not constitute property particulars. Please contact ADM Residential for full details and further information.


