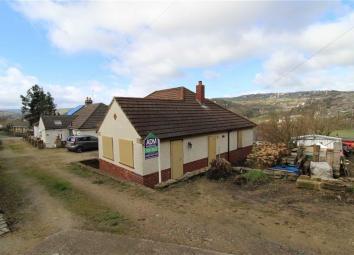Detached house for sale in Huddersfield HD7, 2 Bedroom
Quick Summary
- Property Type:
- Detached house
- Status:
- For sale
- Price
- £ 189,950
- Beds:
- 2
- Baths:
- 1
- Recepts:
- 2
- County
- West Yorkshire
- Town
- Huddersfield
- Outcode
- HD7
- Location
- Bungalow, Church Avenue, Huddersfield HD7
- Marketed By:
- ADM Residential
- Posted
- 2024-04-05
- HD7 Rating:
- More Info?
- Please contact ADM Residential on 01484 973978 or Request Details
Property Description
*not to be missed *** "attention A detached bungalow" Set back off the main flow of traffic on this elevated position with open aspect to the rear/side elevation. Located in a well regarded residential area of Linthwaite close to local shops and schools and bus routes." this property is offered for sale by adm residential" A two bedroomed, detached Bungalow with gardens and amply off road parking, this spacious family sized accommodation boasts gas central heating, double glazing, with exposed ceilings, briefly comprises of:- Entrance door leading to a kitchen area which opens onto the dining room, spacious lounge with patio doors reading to the rear garden, two good sized reception rooms and a house bathroom. To the second floor via staircase leads to a large attic space ( could make a third bedroom subject to planning ) Externally having unlandscaped gardens to the side and rear with some raised elevation, off road parking to side. Call adm Residential now to arrange a viewing today. No Chain.
Entrance Door
Entrance door leads to:
Kitchen (14 ' x 6'10 (0.36m 'x 2.08m))
Breakfast kitchen with uPVC double glazed windows to front and side. Featuring a range of matching floor and wall mounted units in cream with laminated working surfaces, an inset stainless steel sink unit with mixer tap and drainer, gas cooker point with stainless steel extractor hood over and plumbing for automatic washing machine, space for fridge. Finished with pelmet down lighting, panelled ceiling and an archway leading to:-
Dining Room (11'5 x 11'3 (3.48m x 3.43m))
A good sized dining area with wall mounted radiator, ceiling lighting, finished with stained wood exposed flooring, built in store cupboard. An access door leads to the:-
Inner Hallway
Inner hallway leads to all rooms, wall mounted radiator, built in cupboard:-
Lounge (17 '3 x 11,9 (0.43m '3 x 0.28m))
Good sized lounge situated to the rear of the property with stunning views towards Golcar and Scapegoat Hill. UPVC windows and French doors leading directly into the rear gardens, featuring a solid fuel stove, T.V point, telephone point and wall mounted radiator:-
Bedroom One (13'8 x 11'9 (4.17m x 3.58m))
This is a spacious bedroom with uPVC double glazed window to the rear elevation with stunning views. Featuring fitted wardrobes to one wall, wall mounted radiator:-
Bedroom Two (13'6 x 7'4 (4.11m x 2.24m))
Second bedroom with two uPVC double glazed windows to the front aspect and a wall mounted radiator:-
Bathroom (10'9 x 6'5 (3.28m x 1.96m))
A spacious family bathroom with uPVC window to the side elevation, featuring a four piece bathroom suite in white with chrome effect fittings. Comprising panelled bath, shower cubicle, concealed flush w/c and a vanity wash basin with storage. Finished with ceiling lighting:
Access To Attic Space (27'1 x 8'0 (8.26m x 2.44m))
An access door from the lounge leads through to a staircase which rises to a first floor attic which has Velux windows and does provide the opportunity to create first floor bedroom accommodation subject to obtaining local authority approval and building regulations:
Externally
To the side aspect there is some off road parking area to the side aspect, to the rear access to the most generous garden which are predominantly lawned with some flower borders, stunning far reaching views towards Scapegoat Hill and Golcar:
Further Information
Leasehold to be confirmed
Linthwaite Clough Junior School, Colne Valley High School, Wellhouse Junior & Infant School, Linthwaite Ardron C of E Voluntary Aided Junior & Infant School, Nields Primary and Nursery School, Slaithwaite Junior & Infant School, Clough Head Junior & Infants School
Council Tax
Council Tax Band 'E'
Directions
From leaving our head office on Market Street in Milnsbridge, head south towards Scar Lane and then turn right onto Yates Lane. Turn left onto Morley Lane and then turn right onto Manchester Road. Turn left onto Church Avenue where the property will be made visible by our unique purple and green 'For Sale' house board.
Although these particulars are thought to be materially correct their accuracy cannot be guaranteed and they do not form part of any contract. These particulars, whilst believed to be accurate are set out as a general outline for guidance only and do not constitute any part of an offer or contract. Appliances & services have not been tested. Intending purchasers should not rely on them as statements of representation of fact, but must satisfy themselves by inspection or otherwise as to their accuracy. No person in this firm's employment has the authority to make or give any representation or warranty in respect of the property.
Property Location
Marketed by ADM Residential
Disclaimer Property descriptions and related information displayed on this page are marketing materials provided by ADM Residential. estateagents365.uk does not warrant or accept any responsibility for the accuracy or completeness of the property descriptions or related information provided here and they do not constitute property particulars. Please contact ADM Residential for full details and further information.


