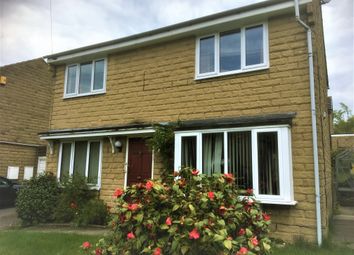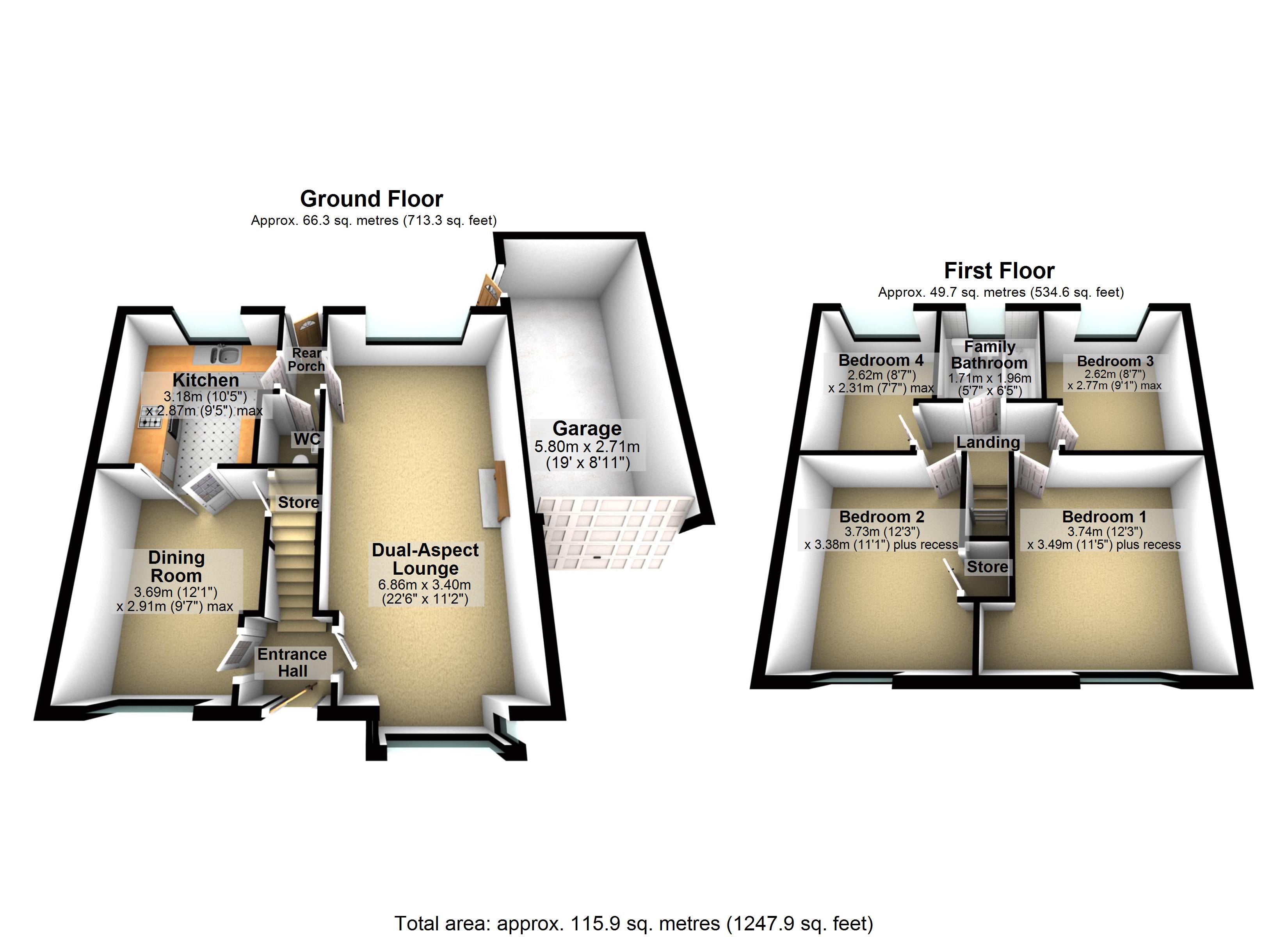Detached house for sale in Huddersfield HD2, 4 Bedroom
Quick Summary
- Property Type:
- Detached house
- Status:
- For sale
- Price
- £ 190,000
- Beds:
- 4
- Baths:
- 2
- Recepts:
- 2
- County
- West Yorkshire
- Town
- Huddersfield
- Outcode
- HD2
- Location
- Clay Butts, Birkby, Huddersfield HD2
- Marketed By:
- Housesimple
- Posted
- 2024-04-21
- HD2 Rating:
- More Info?
- Please contact Housesimple on 0113 482 9379 or Request Details
Property Description
Ideal for family purchasers, professional couples or investors is this stone-built four double bedroom detached property. Worthy of internal inspection the property has been well maintained by the current vendors with gas central heating, uPVC double glazing, large lounge, separate fitted kitchen, downstairs WC, driveway and integrated garage. Don't delay!
Located in this popular residential area of Birkby, Huddersfield, on a quiet cul-de-sac adjoining Grimescar Dike, only a short drive from Huddersfield Town Centre, with fantastic commuting and transport links provided by the M62 motorway and 0.2 miles from Huddersfield Golf Club is this well presented, stone-built four bedroom detached property. With convenient access to a host of local amenities, shops, reputable schools and great transport links, the property would appeal to family purchasers, professional couples, first time buyers or investors alike. Having been looked after by the current vendor over the years, the property has gas central heating, uPVC double glazing and in brief comprises the following range of accommodation; entrance hallway, through lounge with feature fireplace, dining room, fitted kitchen, rear entrance lobby and downstairs WC. To the first floor are four good size bedrooms and a family bathroom with three piece suite. Externally the property benefits from a good size front driveway providing ample off street parking, integral garage which opens to the rear garden and would be a great store, or offers possible conversion, subject to necessary planning, and well maintained front and rear gardens.
For full measurements and layout, please refer to the floorplan.
Property Location
Marketed by Housesimple
Disclaimer Property descriptions and related information displayed on this page are marketing materials provided by Housesimple. estateagents365.uk does not warrant or accept any responsibility for the accuracy or completeness of the property descriptions or related information provided here and they do not constitute property particulars. Please contact Housesimple for full details and further information.


