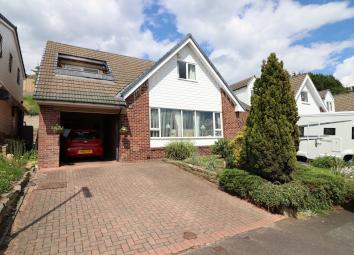Detached house for sale in Huddersfield HD8, 3 Bedroom
Quick Summary
- Property Type:
- Detached house
- Status:
- For sale
- Price
- £ 290,000
- Beds:
- 3
- Baths:
- 2
- Recepts:
- 3
- County
- West Yorkshire
- Town
- Huddersfield
- Outcode
- HD8
- Location
- Clough Park, Fenay Bridge, Huddersfield HD8
- Marketed By:
- Housesimple
- Posted
- 2024-04-29
- HD8 Rating:
- More Info?
- Please contact Housesimple on 0113 482 9379 or Request Details
Property Description
Full description:
Must not be missed- fantastic high specification and stunning views!
House Simple are offering for sale this spacious characterful 3-bedroom detached house with tiered garden and balcony to enjoy the stunning views. The property briefly comprises; Entrance hall, Lounge, Kitchen, Dining room, bathroom, utility and games room. To the first floor three bedrooms, the master having a balcony with stunning views, en-suite and dressing room, off the landing to the rear a conservatory looking on to the rear garden and an upstairs WC. The property has a front garden mainly laid to lawn with mature shrubs, block paved driveway and car port providing off-street parking. To the rear is an attractive, private, tiered garden with mature shrubs and trees. There is a range of patio and seating areas including a timber summer house. This property must be viewed to appreciate the high standard of what is on offer.
Entrance Hall
With stairs leading to first floor, solid oak flooring and double-glazed door to the front of the property.
Dining Room 13’ x 9’1”
Central heating radiator, solid oak flooring, double-glazed window to elevation and double-glazed French doors leading out to the rear garden.
Lounge 19' 2" x 11' 8"
Spacious lounge with ample natural light due to all the windows. Double-glazed windows to the front and side of the property, fireplace and two central heating radiators.
Kitchen 11' x 12'
Modern and spacious kitchen fitted with a comprehensive range of solid oak contemporary units to both high and low level, integrated double electric oven, integrated dishwasher, integrated fridge/freezer, integrated microwave with warming drawer below and electric hob. Quartz worktops and sunk in stainless steel sink and drainer. Double-glazed windows to the side and rear and spotlights to ceiling. Solid oak flooring and plinth lights. Finished to a fantastic high standard.
Utility 6’ x 9’
Wall and base units, stainless steel sink and drainer, plumbing for washing machine and spotlights to ceiling.
Bathroom
Fully tiled bathroom with solid oak flooring comprising of, jacuzzi bath with shower over and vanity wash hand basin with WC, chrome towel radiator and mirror. Double-glazed window to rear elevation.
Games Room 19’1” x 8’1”
Double-glazed door and central heating radiator.
First Floor Landing
WC
Vanity hand wash basin W/C and solid oak flooring.
Bedroom 1 8'1" x 13' 10"
With double-glazed window to the side and patio door to the front on to the balcony and central heating radiator. There is a large dressing area and an en-suite.
En-suite
Fully tiled, WC and vanity unit, mirrored cabinet, double shower, chrome towel radiator, spotlights to ceiling and extractor fan.
Bedroom 2 11' x 9' 1"
With double-glazed window to front, fitted full length mirrored wardrobe and central heating radiator.
Bedroom 3 10' x 11' 11"
With window to the side of the property, fitted full length mirrored wardrobe and central heating radiator.
Conservatory
Off the landing to the rear over-looking the beautiful rear garden, double-glazed door to rear garden, double glazed windows all round and central heating radiator
Outside
The property has a front garden mainly laid to lawn with mature shrubs, block paved driveway and car port providing off-street parking. To the rear is an attractive, private, tiered garden with mature shrubs and trees. There is a range of patio and seating areas including a timber summer house. This property needs to be view to fully appreciate what is on offer.
All measurements are approximate.
Property Location
Marketed by Housesimple
Disclaimer Property descriptions and related information displayed on this page are marketing materials provided by Housesimple. estateagents365.uk does not warrant or accept any responsibility for the accuracy or completeness of the property descriptions or related information provided here and they do not constitute property particulars. Please contact Housesimple for full details and further information.


