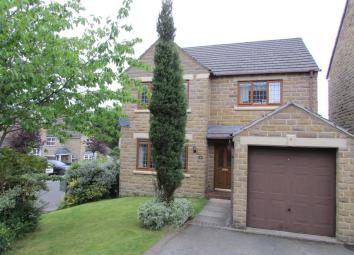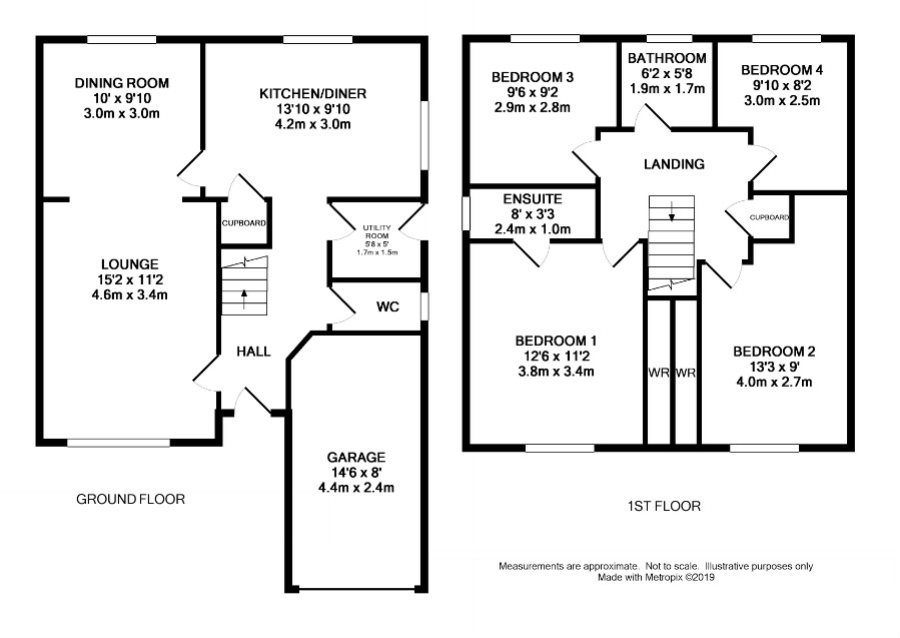Detached house for sale in Huddersfield HD8, 4 Bedroom
Quick Summary
- Property Type:
- Detached house
- Status:
- For sale
- Price
- £ 250,000
- Beds:
- 4
- Baths:
- 2
- Recepts:
- 2
- County
- West Yorkshire
- Town
- Huddersfield
- Outcode
- HD8
- Location
- 201 Hawthorne Way, Shelley, Huddersfield HD8
- Marketed By:
- Earnshaw Kay
- Posted
- 2024-04-04
- HD8 Rating:
- More Info?
- Please contact Earnshaw Kay on 01484 973900 or Request Details
Property Description
A spacious four bedroom detached family home occupying a pleasant corner plot located on the popular development of Shelley Park. Far reaching countryside views towards Emley Moor Mast are enjoyed from the first floor to the rear aspect. Conveniently positioned close to local amenties and good schools with Shelley Primary within walking distance.
Offering spacious and flexible accommodation throughout, and having scope for cosmetic improvement to enhance the property. Externally enjoying gardens to the front and rear, driveway providing off road parking and a single garage offering useful storage.
The property itself, which has gas central heating and double glazing, briefly comprises of;
Ground Floor: Entrance, Lounge, Family Room, Dining Kitchen, Utility, WC.
First Floor - Landing, Master Bedroom with Ensuite, Bedroom Two, Bedroom Three, Bedroom Four, House Bathroom.
Entrance:
The front door opens to the spacious entrance hallway with doors opening to the WC, dining kitchen and lounge. Stairs lead to the first floor.
WC:
Low flush WC and pedestal wash basin. Side aspect obscured window.
Lounge:
A spacious reception room with large front aspect window providing a great amount of natural light. Living flame effect gas fire with marble hearth and wood surround. Open arch way leads through to the family room.
Family Room:
A versitile room, set of the kitchen, currently used as a playroom but other uses could include a dining or sitting room. Sliding patio doors provide access to the rear garden.
Dining Kitchen:
A large kitchen with tiled floor and providing ample space for a dining table. Comprising of wall and base units with integrated electric oven with gas hob and extractor above. Space for a dishwasher and free standing fridge freezer. Useful under stairs pantry storage, and a door opens to the utility. Rear aspect window overlooks the garden.
Utility:
A most useful room with external access to the rear garden. Housing the gas central heating boiler, having a stainless steel sink and drainer and plumbing for a washing machine.
Landing:
Doors open to the four bedrooms and house bathroom.
Bathroom:
Comprising a bath with shower over, low flush WC and pedestal wash basin. Rear aspect obscured window.
Master Bedroom:
An excellent sized double bedroom which benefits from having large fitted wardrobes and an ensuite. Front facing window.
Master Ensuite:
Shower cubicle, low flush WC, pedestal wash basin and side aspect obscured window.
Bedroom Two:
A generously proportioned double bedroom with large full height fitted wardrobes running across one wall. Front facing window.
Bedroom Three:
A good sized double bedroom with rear aspect window overlooking the rear garden.
Bedroom Four:
Overlooking the garden and enjoying far reaching countryside views towards Emley Moor Mast.
Outside:
To the front of the property is an area of lawn and a driveway providing off road parking for two vehicles. A single garage offers useful storage. There is a good sized, enclosed lawned garden to the rear of the property.
Property Location
Marketed by Earnshaw Kay
Disclaimer Property descriptions and related information displayed on this page are marketing materials provided by Earnshaw Kay. estateagents365.uk does not warrant or accept any responsibility for the accuracy or completeness of the property descriptions or related information provided here and they do not constitute property particulars. Please contact Earnshaw Kay for full details and further information.


