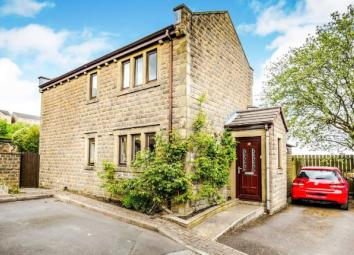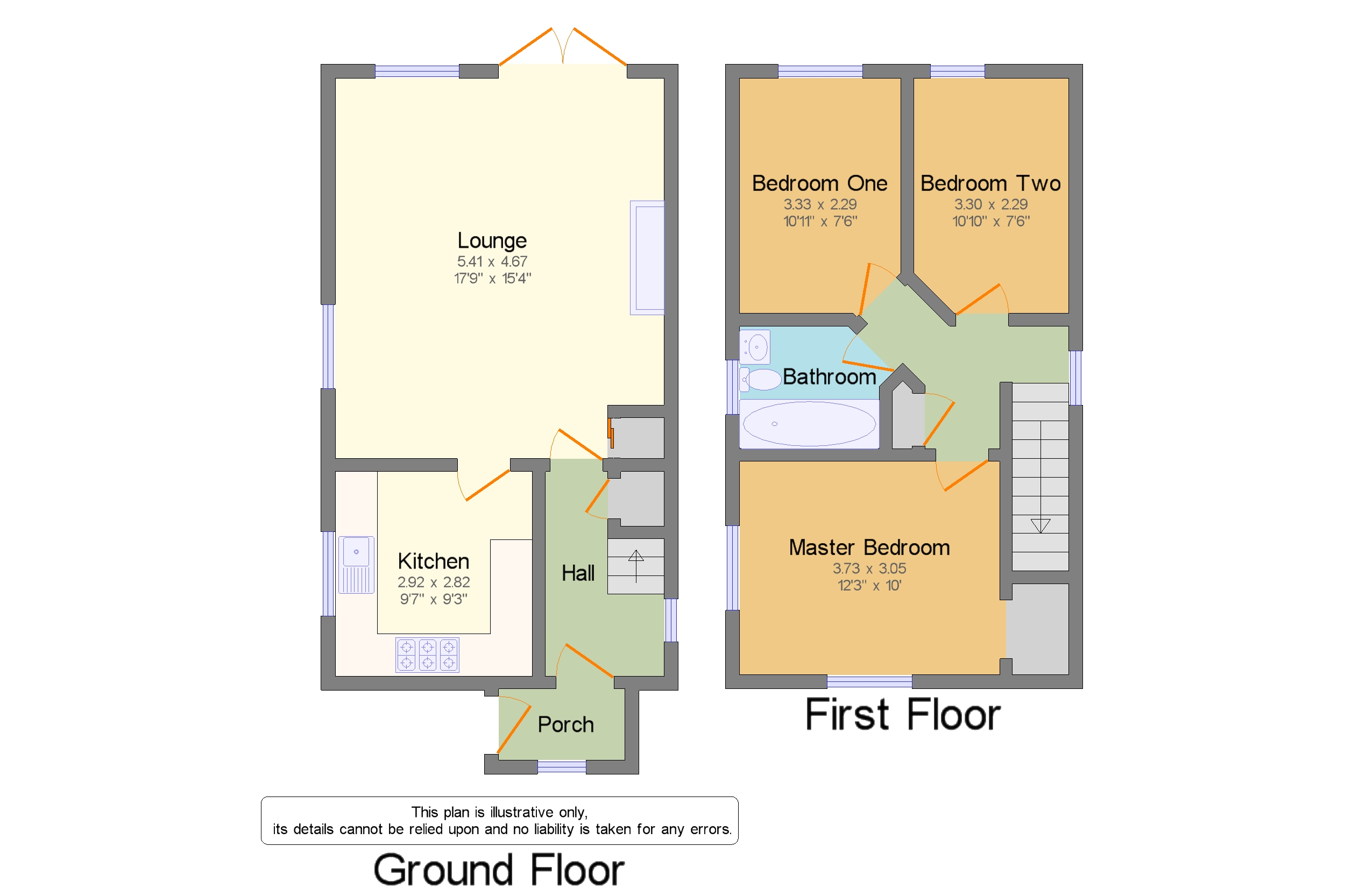Detached house for sale in Huddersfield HD7, 3 Bedroom
Quick Summary
- Property Type:
- Detached house
- Status:
- For sale
- Price
- £ 230,000
- Beds:
- 3
- Baths:
- 1
- Recepts:
- 1
- County
- West Yorkshire
- Town
- Huddersfield
- Outcode
- HD7
- Location
- Campinot Vale, Slaithwaite, Huddersfield, West Yorkshire HD7
- Marketed By:
- Bridgfords - Wakefield Sales
- Posted
- 2024-04-03
- HD7 Rating:
- More Info?
- Please contact Bridgfords - Wakefield Sales on 01924 842496 or Request Details
Property Description
A beautifully presented three bed detached property in the sought after location of Slaithwaite is not to be missed. Positioned in the corner of the cul-de-sac, with a blend of modern and traditional features, this spacious family home offers extensive living accommodation over two floors and is well presented throughout. The audience may be suitable to the professional couple or expanding family buyer looking to access nearby Slaithwaite centre with its various bars, restaurants, nearby schooling and the railway network accessing Manchester.
The property briefly comprises of: Entrance hall; lounge, with patio doors leading onto the enclosed garden; kitchen; three bedrooms, two of which are double and house bathroom. To the front of the property there is off road parking and to the rear a private, enclosed lawned and decked garden.
Detached
Three Bedrooms
Off Road Parking
Sought after Location
Garden
Entrance Porch x . A sizeable room with a double glazed window to the side. A door leads to the entrance hallway. The boiler is housed here.
Hallway x . A staircase rises to the first floor and a door leads to the lounge. The hallway has oak flooring, spotlights and coving to the ceiling, radiator, built in under stairs storage and motion sensor lighting.
Kitchen9'7" x 9'3" (2.92m x 2.82m). Fitted with an attractive range of base and wall units with an inset one and a half bowl sink unit, drainer and mixer tap. There are granite work surfaces, a gas cooker point for a range style cooker with an extractor hood over, plumbing for an automatic washing machine, integrated dishwasher, fridge and freezer, concealed under unit lighting along with motion sensor lighting and double glazed window to the front elevation.
Lounge17'9" x 15'4" (5.4m x 4.67m). An extremely well sized bright and cosy lounge with space for a dining area. Featuring a multi-fuel log burner as a centre piece, The lounge has double glazed windows to the rear and side elevation. Patio doors to the rear of the lounge lead out onto the garden looking out onto the open aspect of the field. Benefiting from oak flooring, spotlights, radiator, television and tv point. A door leads to the kitchen.
Landing x . A carpeted staircase rises from the entrance hallway to the landing, having a double glazed window to the rear elevation to enjoy the views onto the open aspect at the rear. The landing benefits from an airing cupboard for storage. Loft access is from here with pull down ladders and the loft is fully boarded out.
Master Bedroom12'3" x 10' (3.73m x 3.05m). This good size master bedroom is positioned to the front of the property. Having a double glazed window to the front elevation, the room benefits from a walk in wardrobe with automatic lighting. The room is carpeted and has a radiator.
Bedroom 210'11" x 7'6" (3.33m x 2.29m). A second double bedroom with carpeted floor, a double glazed window to the side elevation and a radiator.
Bedroom 310'11" x 7'6" (3.33m x 2.29m). The third bedroom has a radiator, carpeted floor and a double glazed window to the side elevation.
Bathroom x . Comprising of a 3 piece suite incorporating low flush WC, pedestal wash hand basin and panelled bath. The walls are fully tiled and there is heated towel rail. There is also a double glazed frosted window to the front
External x . To the front and side of the property, there is off road parking and to the rear there is a private, enclosed and secure garden. It has a patio area, then steps lead up to a lawned area and then a decked area.
Property Location
Marketed by Bridgfords - Wakefield Sales
Disclaimer Property descriptions and related information displayed on this page are marketing materials provided by Bridgfords - Wakefield Sales. estateagents365.uk does not warrant or accept any responsibility for the accuracy or completeness of the property descriptions or related information provided here and they do not constitute property particulars. Please contact Bridgfords - Wakefield Sales for full details and further information.


