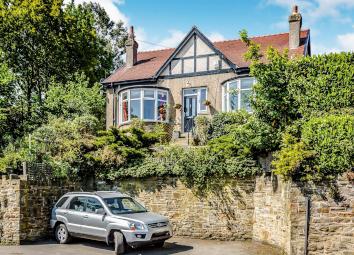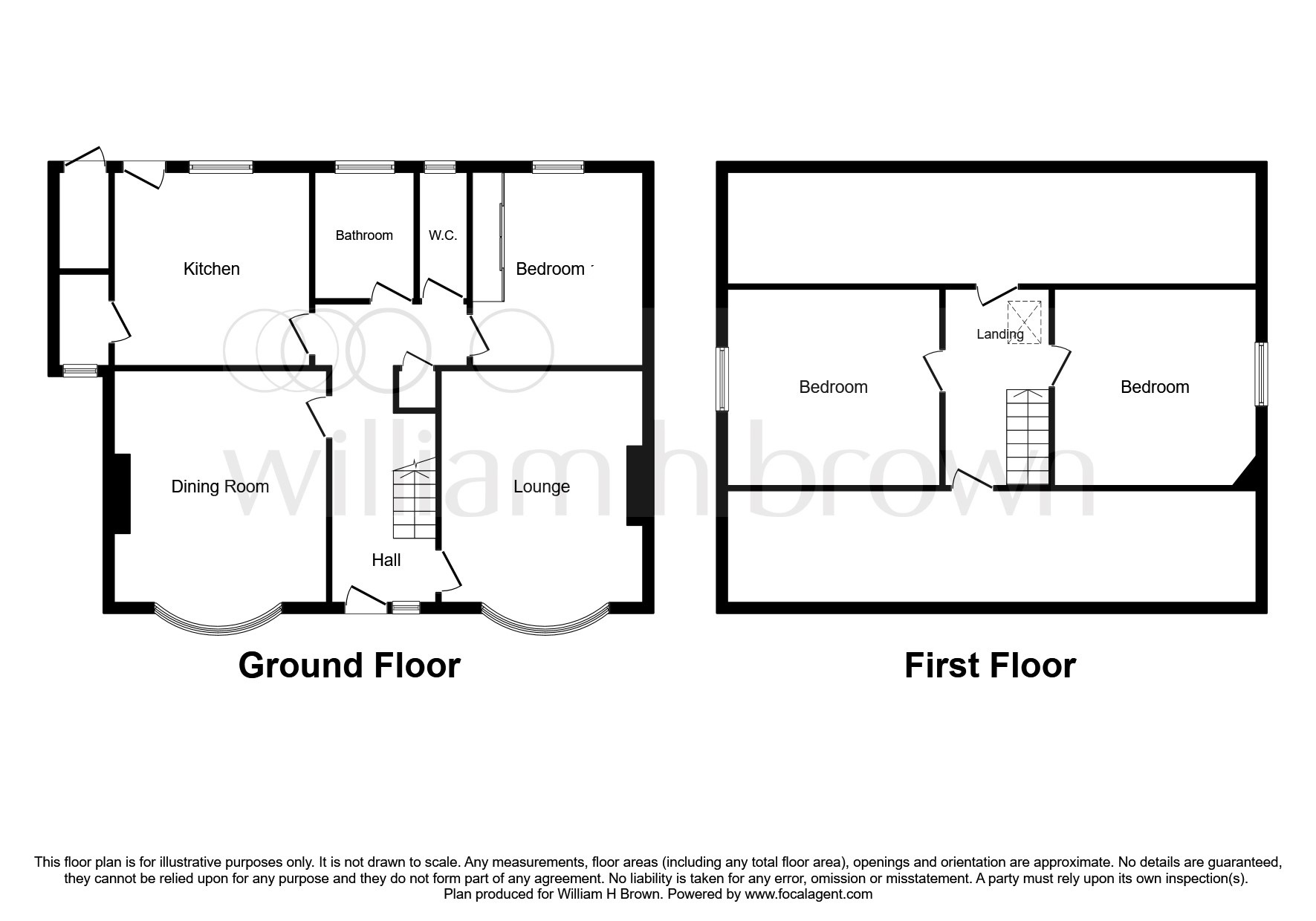Detached house for sale in Huddersfield HD5, 3 Bedroom
Quick Summary
- Property Type:
- Detached house
- Status:
- For sale
- Price
- £ 200,000
- Beds:
- 3
- Baths:
- 1
- Recepts:
- 2
- County
- West Yorkshire
- Town
- Huddersfield
- Outcode
- HD5
- Location
- Penistone Road, Waterloo, Huddersfield HD5
- Marketed By:
- William H Brown - Huddersfield
- Posted
- 2024-04-29
- HD5 Rating:
- More Info?
- Please contact William H Brown - Huddersfield on 01484 446053 or Request Details
Property Description
Summary
Impressive detached property with three double bedrooms, two reception rooms, beautiful gardens and stunning views. Offers lots of potential to improve and add value with the addition of two en-suites or an additional bathroom.
Description
The property is located in Waterloo, a suburb of Huddersfield. It is 2 miles to the east of Huddersfield Town Centre. The village has a central shopping area, with independent shops and a large Morrisons Supermarket and petrol station located on Penistone Road.
Property Details
Ground Floor
Entrance Hallway
Enter the property into the spacious hallway which has a useful under-stair cupboard, a balustrade staircase to the first floor and doors to the lounge, kitchen, bathroom, separate WC and bedroom three.
Lounge 12' 2" plus bay x 12' 11" max into recess ( 3.71m plus bay x 3.94m max into recess )
This well presented reception room has a pretty double glazed bay window to front elevation from which pleasing views can be enjoyed. The room has a gas stove set to the attractive stone fireplace with tiled inset and hearth, a radiator and coving to the ceiling.
Dining Room 12' 2" plus bay x 12' 11" max into recess ( 3.71m plus bay x 3.94m max into recess )
This second well appointed reception room has built in cupboards and once again boasts attractive views to the front elevation via the bay window. The room has a radiator and a fireplace with surround and coving to the ceiling.
Breakfast Kitchen 11' 10" x 11' 11" ( 3.61m x 3.63m )
This smartly appointed breakfast kitchen is fitted with an excellent range of wall and base units with complementary granite work surfaces incorporating one and a half bowl sink and drainer. A kitchen island unit doubles as a breakfast bar. Appliances include a range style cooker, washing machine and an integrated dishwasher.
The kitchen has a useful pantry, a door to the rear garden, a double glazed window to the rear aspect and a modern vertical radiator.
Bathroom
This attractive, luxurious bathroom is furnished with a suite comprising free-standing bath with mixer tap and shower attachment, a separate shower cubicle with chrome dual jet shower and a pedestal wash hand basin.
Ceramic tiled flooring, a heated towel rail, extractor fan, ceiling spotlighting and an opaque double glazed window to the rear completes the room.
Separate W C
Furnished with a with a WC and wash hand basin. The room has an opaque double glazed window to rear and ceramic tiled flooring.
Bedroom Three 11' 11" x 10' 5" ( 3.63m x 3.17m )
A double bedroom with a radiator and a double glazed window to the rear elevation.
First Floor
Landing
This spacious landing has the potential to create en-suite facilities for bedrooms one and two or an additional house bathroom. It currently provides useful eaves storage, access to the loft, a Velux window to the rear and doors to bedrooms one and two.
Bedroom One 13' x 11' 11" ( 3.96m x 3.63m )
An extremely well presented master bedroom with a radiator and a double glazed window to the side elevation.
Bedroom Two 12' 11" x 11' 11" ( 3.94m x 3.63m )
This second double bedroom showcases fabulous long distance views via the double glazed window to the side elevation and includes a radiator.
External Details
The property exudes kerb appeal and has gated access to the front, leading to steps and a pathway upto the front door. The garden is well stocked with mature plants and shrubs. Access to the rear garden is gained via the side of the property.
The extremely well-tended, attractive rear garden benefits from being securely enclosed and gated to both sides. Comprising a level lawned area along with steps to a decked area; a real suntrap and perfect for al fresco dining. Access to useful storage is built into the house.
Parking
To the front of the property are two off road parking spaces.
1. Money laundering regulations: Intending purchasers will be asked to produce identification documentation at a later stage and we would ask for your co-operation in order that there will be no delay in agreeing the sale.
2. General: While we endeavour to make our sales particulars fair, accurate and reliable, they are only a general guide to the property and, accordingly, if there is any point which is of particular importance to you, please contact the office and we will be pleased to check the position for you, especially if you are contemplating travelling some distance to view the property.
3. Measurements: These approximate room sizes are only intended as general guidance. You must verify the dimensions carefully before ordering carpets or any built-in furniture.
4. Services: Please note we have not tested the services or any of the equipment or appliances in this property, accordingly we strongly advise prospective buyers to commission their own survey or service reports before finalising their offer to purchase.
5. These particulars are issued in good faith but do not constitute representations of fact or form part of any offer or contract. The matters referred to in these particulars should be independently verified by prospective buyers or tenants. Neither sequence (UK) limited nor any of its employees or agents has any authority to make or give any representation or warranty whatever in relation to this property.
Property Location
Marketed by William H Brown - Huddersfield
Disclaimer Property descriptions and related information displayed on this page are marketing materials provided by William H Brown - Huddersfield. estateagents365.uk does not warrant or accept any responsibility for the accuracy or completeness of the property descriptions or related information provided here and they do not constitute property particulars. Please contact William H Brown - Huddersfield for full details and further information.


