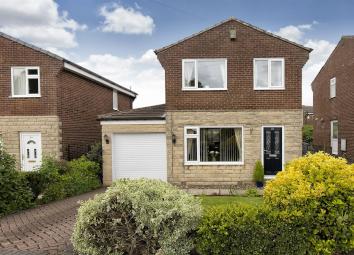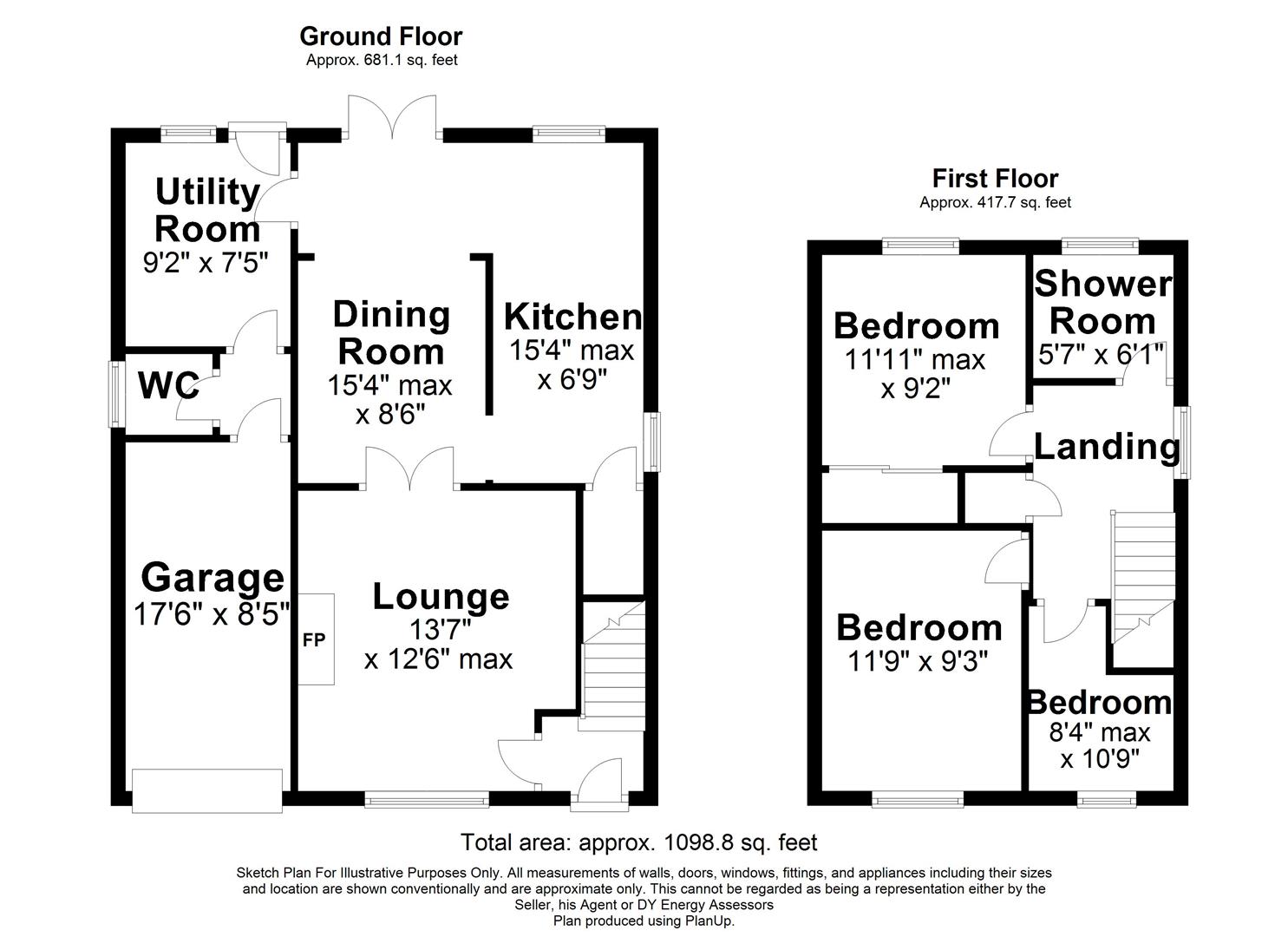Detached house for sale in Huddersfield HD3, 3 Bedroom
Quick Summary
- Property Type:
- Detached house
- Status:
- For sale
- Price
- £ 230,000
- Beds:
- 3
- Baths:
- 1
- Recepts:
- 1
- County
- West Yorkshire
- Town
- Huddersfield
- Outcode
- HD3
- Location
- Hill Grove, Salendine Nook, Huddersfield HD3
- Marketed By:
- Martin Thornton Estate Agents
- Posted
- 2024-04-04
- HD3 Rating:
- More Info?
- Please contact Martin Thornton Estate Agents on 01484 973724 or Request Details
Property Description
Enjoying a southerly aspect from the rear elevation is this substantially extended, three bedroom, detached family home. The property may well prove suitable to the professional couple or indeed, the expanding family buyer looking to access nearby Lindley village with is various amenities including schooling, hospital, bars and restaurants and the M62 motorway network serving both Leeds and Manchester City centres respectively. Internally, the property briefly comprises of the entrance hall, integral garage, lounge, seperate utility, cloakroom WC, good sized modern contemporary dining kitchen with integrated appliances and to the first floor, three good sized bedrooms along with a house bathroom. Externally, there is a lawned garden to the front elevation along with a block paved driveway leading to the aforementioned attached single car garage and to the rear, there is a low maintenance garden with astro turf, flagged patio, useful outside store, greenhouse all benefiting from a southerly aspect. As one would expect, the property enjoys a gas central heating system and is fully uPVC double glazed.
Entrance Hall
A composite style door with leaded double glazed inserts opens to the entrance hall where the staircase rises to the first floor along with a central ceiling light point and radiator. A timber and glazed door leads through to the lounge.
Lounge
Set to the front of the property and having lots of light from the front elevation via two uPVC double glazed windows overlooking the front garden. There is coving to the ceiling along with three wall light points, central ceiling light point and a radiator and the focal point of this room is this lovely granite style fire surround with matching inset and hearth home to an electric fire. A pair of french timber and bevelled glazed door leads through to the dining area.
Kitchen/Dining Area
A lovely room with an Oak style floor running throughout along with central ceiling light point, various power points, built in display cupboards and a radiator. The dining room is open to the kitchen area which has a pair of French uPVC double glazed doors and two uPVC double glazed windows leading on to the rear garden. The kitchen has a range of modern base cupboards, drawers, granite style roll edge work tops with matching up-stands and wall cupboards over. The kitchen hosts an array of integrated appliances including split level hob and oven with overlying extractor hood, integrated dishwasher along with washing machine and integrated wine rack along with housing for an American style fridge freezer. There are inset down lights to the ceiling along with a radiator, useful walk in store cupboard and a continuation of the aforementioned flooring. A timber panelled door then takes us through to the utility.
Utility
A most useful room with a uPVC double glazed door leading on to the rear garden, there is a creolle to the ceiling with inset down lights, tiled flooring and radiator. A continuation of the kitchen with a range of modern base cupboards, drawers, granite style roll edge work tops with tiled splash backs and a stainless steel unit mixer tap. Along with plumbing for an automatic washing machine and extractor fan.
Cloakroom/Wc
Having a modern white suite comprising of low flush WC, vanity hand basin with twin taps over. There are tiled splashbacks with a contrasting tiled floor, inset down lights to the ceiling and a stylish wall mounted, ladder style heated towel rail.
Garage
Having an electrically operated up and over roller door, there are power points and a ceiling light point.
First Floor Landing
The staircase rises from the entrance hall to the first floor landing where there is a uPVC double glazed window to the side elevation, access to the loft space and useful built in linen cupboard.
House Bathroom
Having a modern white suite comprising of low flush WC with concealed cistern, a vanity handbasin with chrome monobloc tap over and high gloss storage cuoboard beneath. There is a double tield shower cubicle with sliding doors, home to an electric shower. The walls are tiled with a contrasting tiled floor, spot lamps to the ceiling, wall mounted chrome, ladder style, heated towel rail and extractor fan.
Bedroom One
This bedroom is set to the front of the property and has two uPVC double glazed windows looking down onto the garden below. There are wall length fitted wardrobes with various hanging rails and shelving options, there are bedside drawers with additional storage cupboards above, dressing table with drawers beneath, ceiling light point and a radiator.
Bedroom Two
This double bedroom is set to the rear of the property and enjoys a pleasant outlook over the rear garden via a uPVC double glazed window. There are built in wardrobes with various hanging rails and shelving options, a ceiling light point and a radiator.
Bedroom Three
This single bedroom is set to the front of the property and has built in wardobe over the bulk head, has a ceiling light point and a uPVC double glazed window to the front elevation.
External Details
To the front of the property, there is a lawned garden with mature shrubbery borders whilst a block paved driveway leads to the aforementioned garage. To the rear of the property, there is a low maintenance fenced garden with an area of astro turf and various flower beds and vegetable patch, outside store, greenhouse and flagged patio all benefiting from a southerly aspect.
Property Location
Marketed by Martin Thornton Estate Agents
Disclaimer Property descriptions and related information displayed on this page are marketing materials provided by Martin Thornton Estate Agents. estateagents365.uk does not warrant or accept any responsibility for the accuracy or completeness of the property descriptions or related information provided here and they do not constitute property particulars. Please contact Martin Thornton Estate Agents for full details and further information.


