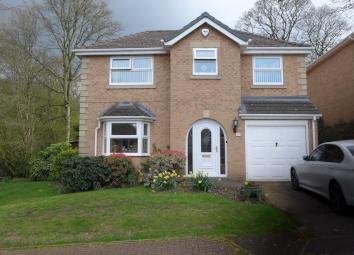Detached house for sale in Huddersfield HD5, 4 Bedroom
Quick Summary
- Property Type:
- Detached house
- Status:
- For sale
- Price
- £ 269,500
- Beds:
- 4
- Baths:
- 2
- Recepts:
- 3
- County
- West Yorkshire
- Town
- Huddersfield
- Outcode
- HD5
- Location
- Harwood Close, West Yorkshire HD5
- Marketed By:
- Jowett Chartered Surveyors
- Posted
- 2024-03-31
- HD5 Rating:
- More Info?
- Please contact Jowett Chartered Surveyors on 01484 973895 or Request Details
Property Description
20 Harwood Close, HD5 8EH
A delightful modern detached house constructed with brick faced walls and a concrete tiled pitched roof. The property is situated towards the head of a small cul-de-sac with idyllic woodland aspect to rear. The rear garden is a natural haven for bird and wildlife. There are many established oak trees and tree preservation orders for the picturesque setting and grounds nearby. The property has an impressive conservatory extension to the rear with heatproof glass and circulating fan. The rear garden has a private aspect. It is enclosed with patio, lawn and mature borders. The property benefits from gas fired central heating, upvc double glazing and a security system. It is located in a convenient area for local amenities and is within 1½ miles of Huddersfield town centre. An internal inspection is recommended to appreciate the well planned accommodation. This comprises:-
Ground Floor
Entrance hall (6'42 x 18')
with spindled balustrade, understairs store cupboard, radiator, stairs to first floor
Cloakroom (2'8" x 5'6")
with white low flush wc, corner washbasin, extractor fan, radiator
Sitting room (11'4" x 14'11")
plus bay window to front, 2 radiators, fitted coal effect living flame gas fire, light oak fire surround, marble style inset and hearth ceiling covings, dado rail, open doorway through to
Dining room (9'7" x 8'6")
radiator, ceiling covings, dado rail, double glazed sliding patio doors leading into
Impressive conservatory (10' x 9'6")
ceramic tiled floor, radiator, upvc windows, access door to side, heatproof glass roof and overhead circulating air fan
Breakfast kitchen (17' x 8'4")
single drainer 1½ bowl sink unit, fitted cupboards, drawers, wall units, breakfast bar, gas cooker point, plumbing for automatic washing machine and dishwasher, stainless steel overhead extractor fan, ceiling covings, part tiled walls above worktops, store cupboard housing British Gas 330 + gas central heating boiler, window and access door to rear. Access into integral garage also.
First Floor
Landing
radiator, immersion heater and cylinder cupboard, trapdoor access to roof void with fold down ladder, part boarded with lighting
Bedroom 1 (15' x 12'7")
including fitted wardrobes, sliding doors, ceiling covings, overhead cupboards, bedside drawers, window to front plus
En suite shower room (6'3" x 7'2")
white suite with low flush wc, bidet, vanity unit, separate shower compartment with Home multijet shower fitting and tray, vertical heated towel rail, extractor fan, fully tiled walls, obscure glazed window to front, ceramic tiled floor
Bedroom 2 (10'9" x 11'2")
including built in wardrobes, dado rail, radiator, ceiling covings, window to rear
Bathroom (7' x 7'10")
coloured suite with low flush wc, pedestal washbasin, panelled bath, shower attachment, mixer tap plus mira supreme instant electric shower fitting above bath with glazed screen door, ceiling covings, fully tiled walls, obscure glazed window to rear, extractor fan
Bedroom 3 (8'92" x 12'7")
including fitted wardrobes, ceiling covings, radiator plus built in bulkhead store cupboard, window to front
Bedroom 4 (9'1 x 11')
including built in wardrobes, ceiling covings, radiator, window and garden view to rear
Outside
Open plan lawned garden to front with planted borders, pathway, driveway leading to
Integral single garage (8' x 17'10")
with metal up and over door to front, concrete floor, power and lighting, access door into breakfast kitchen. There is a pathway and gate to the side. The rear garden is delightful with raised lawn, retaining wall, fencing, planted borders, patio, pleasant woodland surroundings, of interest to ornithologists.
Tenure
Freehold.
Services
Mains sewer drainage, gas, water and electricity are laid on.
Viewing
Strictly by telephone appointment via Jowett Chartered Surveyors. Telephone or email
Council Tax Band
E
Energy Band
D
Directions
From Huddersfield proceed along the A642 Wakefield Road from the Sainsburys supermarket roundabout going through several sets of traffic lights, carry on along the Wakefield Road through the Moldgreen set of traffic lights, passing Ravensknowle Park on the right. At the next set of traffic lights turn right and ascend Greenhead Lane. Take the third left into Harwood Close and after a short distance turn right up the small cul-de-sac where No 20 will be seen on the left hand side.
Solicitors
Ramsdens, 102 Huddersfield Road, Holmfirth, HD9 3AX. Tel .
Extras
Carpets, curtains, light fittings and blinds are included as seen.
Nb
Measurements given relate to width by depth taken from the front of the building for floor plan purposes. All measurements given are approximate and will be maximum where measured into chimney alcoves, bay windows and fitted bedroom furniture, unless otherwise previously stated. None of the services or fittings and equipment have been tested and no warranties of any kind can be given
Property Location
Marketed by Jowett Chartered Surveyors
Disclaimer Property descriptions and related information displayed on this page are marketing materials provided by Jowett Chartered Surveyors. estateagents365.uk does not warrant or accept any responsibility for the accuracy or completeness of the property descriptions or related information provided here and they do not constitute property particulars. Please contact Jowett Chartered Surveyors for full details and further information.


