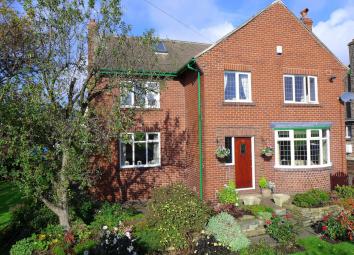Detached house for sale in Huddersfield HD5, 4 Bedroom
Quick Summary
- Property Type:
- Detached house
- Status:
- For sale
- Price
- £ 298,000
- Beds:
- 4
- Baths:
- 1
- Recepts:
- 2
- County
- West Yorkshire
- Town
- Huddersfield
- Outcode
- HD5
- Location
- Heaton Moor Road, West Yorkshire HD5
- Marketed By:
- Jowett Chartered Surveyors
- Posted
- 2024-04-09
- HD5 Rating:
- More Info?
- Please contact Jowett Chartered Surveyors on 01484 973895 or Request Details
Property Description
39 Heaton Moor Road, Kirkheaton, HD5 0LH
A desirable and appealing detached house constructed in the 1950s period, and occupying a generous corner plot with picturesque and well stocked gardens. The property enjoys a rural view to the front and it offers modernised accommodation with gas central heating, security system, double glazing and generous reception rooms. The property has recently been refurbished and redecorated throughout with new internal doors, re-plastering work has also been undertaken. A multi-purpose burning stove has been installed to the sitting room and the bedroom furniture has been upgraded. Needless to say an internal inspection is recommended to appreciate this desirable residence. The property is constructed with brick faced walls and a tiled pitched roof. There is a boarded loft space providing excellent storage with two Velux windows and sliding ladder access from the inner landing area. The property is conveniently situated for the local amenities of Kirkheaton village, and it is accessible for the M1 and M62 motorways, within commuting distance of Leeds, West and South Yorkshire centres. The property comprises:-
Ground Floor
Reception hall (6’4” x 13’5”)
radiator, stairs to first floor, telephone point, access door to front
Sitting room (13’ x 12’11”)
radiator, multi purpose burning stove, timber mantelpiece, wall light points, attractive bay window to front with open rural view beyond the picturesque garden
Dining kitchen (19’9” x 7’9”)
radiator, single drainer stainless steel sink unit, fitted cupboards, drawers, wall units, part tiled walls, plumbing for automatic washing machine, tumble dryer and dishwasher, 4 ring Samsung ceramic hob, Samsung double oven, circulating air fan above hob, wall mounted Vaillant gas combination central heating boiler, coloured stained glass leaded light window to side, useful understairs store cupboard, window and door to rear with access into
Rear porch (9’10” x 6’10”)
hardwood sealed unit, double glazed windows, large fitted cupboards, windows to three sides overlooking rear garden, access door to side
Living room (12’6” x 13’5”)
radiator, fitted coal effect living flame gas fire, Minster dressed stone fireplace, ceiling covings, gable window to side, window to front with delightful garden and rural view
First Floor
Landing (6’6” x 12’)
plus range of large fitted cupboards, radiator, window to rear
Bedroom 1 (13’ x 12’11”)
including fitted wardrobes, sliding doors, recess to doorway, radiator, window and extensive rural view to front
Bedroom 2 (12’6” x 6’6”)
radiator, window and open view to front
Bedroom 3 (9’7” x 6’8”)
radiator, gable window to side, at present used as study
Bedroom 4 (9’ x 6’9”)
plus recess to door, radiator, window and rural view to front
Separate wc (2’9” x 5’3”)
white low flush suite, fully tiled walls, ceramic tiled floor, obscure glazed window to rear
Bathroom (7’9” x 8’3”)
white 4 piece suite with vanity unit, washbasin, panelled bath with chrome mixer tap, bidet, separate shower compartment with chrome shower fitting and tray, fully tiled walls, ceramic tiled floor, vertical heated towel rail, obscure glazed window to rear. Nb extremely useful boarded loft space with power, lighting, 2 Velux windows and sliding ladder access from inner landing area
Outside
Picturesque and well stocked mature gardens to front, side and rear with herbaceous borders, lawned areas, mature trees, brick boundary walling, external lighting. Block paved driveway leading to
Single garage (18’ x 8’9”)
up and over door, concrete floor. Timber and felt large garden shed to rear. External water supply, rear patio and attractive sitting out area.
Tenure
Freehold.
Services
Mains sewer drainage, gas, water and electricity are laid on.
Viewing
Strictly by telephone appointment via Jowett Chartered Surveyors. Tel or email
Council Tax Band
E
Energy Band
D
Directions
From Huddersfield proceed along the A642 Wakefield Road via Moldgreen traffic lights, past Ravensknowle Park on the right, and at the next set of traffic lights turn left down Dalton Green Lane. After 200 metres approx turn right into Albany Road. Follow Albany Road across the mini roundabouts carrying straight on into School Lane and ascending St Mary’s Lane up into Kirkheaton village. At the village centre bear right on to Town Road and Town Road merges into Heaton Moor Road. The property will be seen on the left hand side just after the turning into Heaton Avenue.
Solicitors
Oates Hanson, 8 Market Place, Huddersfield, HD5 0LH. Tel Extras
Certain carpets, curtains and light fittings available if requested at a price to be agreed with the vendors.
Nb
Measurements given relate to width by depth taken from the front of the building for floor plan purposes. All measurements given are approximate and will be maximum where measured into chimney alcoves, bay windows and fitted bedroom furniture, unless otherwise previously stated. None of the services or fittings and equipment have been tested and no warranties of any kind can be given. Property placed on the market February 2019. External photos of house and gardens show summer scene.
Property Location
Marketed by Jowett Chartered Surveyors
Disclaimer Property descriptions and related information displayed on this page are marketing materials provided by Jowett Chartered Surveyors. estateagents365.uk does not warrant or accept any responsibility for the accuracy or completeness of the property descriptions or related information provided here and they do not constitute property particulars. Please contact Jowett Chartered Surveyors for full details and further information.

