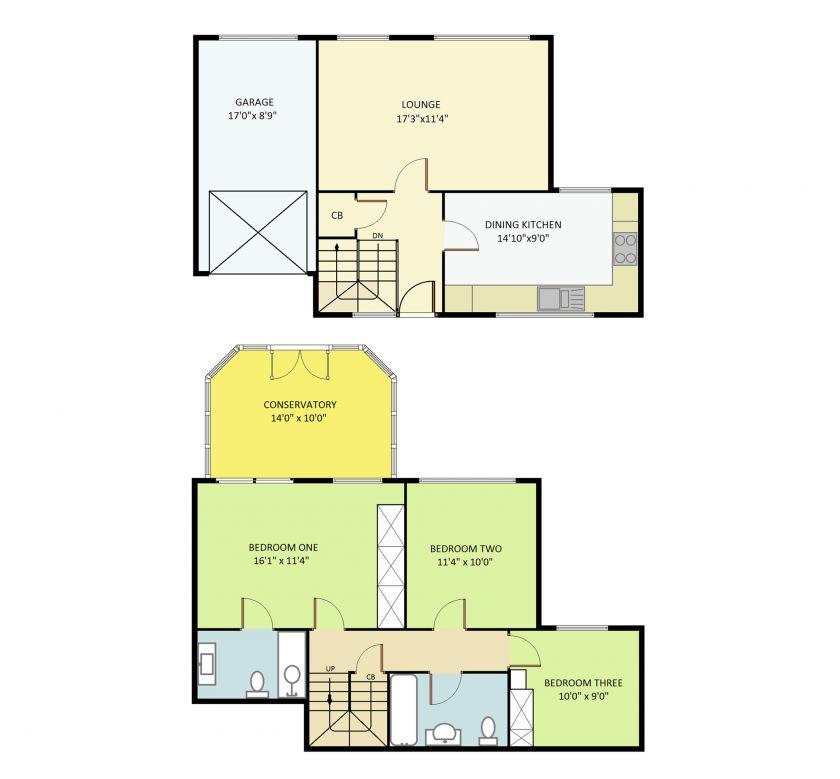Detached house for sale in Huddersfield HD4, 3 Bedroom
Quick Summary
- Property Type:
- Detached house
- Status:
- For sale
- Price
- £ 245,000
- Beds:
- 3
- Baths:
- 2
- County
- West Yorkshire
- Town
- Huddersfield
- Outcode
- HD4
- Location
- Mansion Gardens, Huddersfield HD4
- Marketed By:
- Griffin Residential
- Posted
- 2018-12-22
- HD4 Rating:
- More Info?
- Please contact Griffin Residential on 01702 787670 or Request Details
Property Description
Full Description
A delightful up side down house set within a quiet select cul de sac. Recently improved, providing a stylish sunny home, within pretty landscaped gardens and including an integral garage. There are three double bedrooms (master en-suite) plus family bathroom, newly fitted kitchen, lounge with outlook onto garden. There is also a large conservatory, useful as a second sitting room. The property has full gas central heating and double glazing throughout.
Ground Floor Entrance Hall
Entered by an uPVC door, a welcoming light and airy hallway with storage/coats cupboard. A spindle balustrade staircase provides access to the lower ground floor.
Dining Kitchen (14.95' x 9.00')
A modern and stylish newly fitted dining kitchen with a comprehensive range of wall and base units with complementary work surfaces and tiled splashbacks. There are downlighters to the ceiling and wood effect cushion flooring. Intergrated appliances include, double electric oven, induction hob, stainless steel and curved glass extractor hood, fridge freezer, 1 1/2 bowl sink with mixer tap and a plinth heater which runs off the main heating system. A room filled with light from two double glazed windows over looking the front and rear gardens.
Lounge (17.4' x 11.4')
A very sunny, spacious room with two double glazed windows overlooking the rear garden. There is a feature limestone fire surround with inset coal flame effect gas fire and two central heating radiators.
Lower Hallway
Lower hallway with radiator, airing cupboard and understairs storage area.
Bedroom One (16.1' x 11.4')
With quality fitted wardrobes to one wall, dressing table and bedside cabinets, two radiators and double glazed window. Patio doors lead into the Conservatory.
Ensuite (8.5' x 5.3')
Fully tiled with walk in shower cubicle, wash basin and vanity unit, low flush WC in white. Downlighters to the ceiling and large towel radiator.
Conservatory (14' x 10')
This is a superb space providing a second reception room. There is a radiator, laminate flooring, double glazed windows and French doors give access to the landscaped gardens.
Bedroom Two (11.4' x 10.0')
A double room overlooking the rear garden with double glazed window and radiator.
Bedroom Three (10' x 9')
This double room benefits from fitted wardrobes a double glazed window and radiator.
Bathroom (7.11' x 5.80')
This fully tiled room has a three piece suite in white comprising panelled bath, low flush WC and washbasin within a vanity unit. There are spotlights to the ceiling and a chrome towel radiator.
Garage (17.3' x 8.9')
Integral Garage which houses the Gas Central Heating Boiler and also has a large stainless steel sink with work surface and plumbing for a washing machine. There is a double glazed window to the rear.
Outside
To the front of the property there is a garden area with flowers and shrubs, parking for two vehicles and space available for a third. To the rear a sunny private landscaped garden comprises two patio seating areas, bordered with shrubs and flowers.
Property Location
Marketed by Griffin Residential
Disclaimer Property descriptions and related information displayed on this page are marketing materials provided by Griffin Residential. estateagents365.uk does not warrant or accept any responsibility for the accuracy or completeness of the property descriptions or related information provided here and they do not constitute property particulars. Please contact Griffin Residential for full details and further information.


