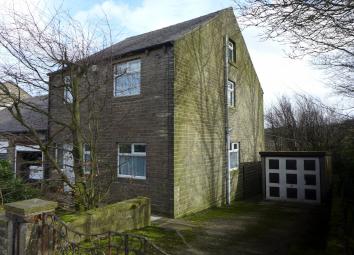Detached house for sale in Huddersfield HD3, 3 Bedroom
Quick Summary
- Property Type:
- Detached house
- Status:
- For sale
- Price
- £ 265,000
- Beds:
- 3
- Baths:
- 1
- Recepts:
- 2
- County
- West Yorkshire
- Town
- Huddersfield
- Outcode
- HD3
- Location
- New Hey Road, Outlane, West Yorkshire HD3
- Marketed By:
- Jowett Chartered Surveyors
- Posted
- 2024-05-24
- HD3 Rating:
- More Info?
- Please contact Jowett Chartered Surveyors on 01484 973895 or Request Details
Property Description
919 New Hey Road, Outlane, HD3 3FH
An excellent opportunity arises to purchase this spacious stone built and slated link detached house, with the benefit of three separate garages, small copse, gardens, ample driveway parking and southerly aspect to the rear over M62 towards Outlane Golf Club. Convenient for village amenities and within commuting distance for Leeds, Manchester and West Yorkshire centres. The property has gas fired central heating and sealed unit double glazing. There is a generous boarded second floor loft room with gable windows and sliding ladder access. Offering excellent potential for further improvement the property comprises:-
Ground Floor
Entrance hall (6' x 19')
radiator, stairs to first floor, spindled balustrade, cloak rail, wall light points
Cloakroom
comprising low flush wc, corner washbasin, obscure glazed window to front
Study/bedroom 3 (10'1" x 9'4")
radiator, window to front
Bedroom 2 (13'6 x 9')
including fitted wardrobes, part sliding mirror doors, overhead cupboards, fitted drawers, radiator, fitted cupboards, window to side
Dining room (10'4 x 10'8")
radiator, window to rear, open archway and niche displays leading into
Kitchen (9'2" x 10'8")
double drainer stainless steel sink unit, part tiled walls, fitted pine dresser unit with cupboards, drawers, shelving, window to rear
Large utility room (11' x 12'3")
single drainer stainless steel sink unit, plumbing for automatic washing machine, radiator, wall mounted Bosch gas central heating boiler, window and door to rear
First Floor
Landing (10' x 19' max)
radiator, window to front, trapdoor access to roof void with sliding ladder
Bedroom 1 (13'6 x 11'6")
including fitted wardrobes, overhead cupboards, dressing table, bedside shelving, radiator, window to front
Bathroom (9'3" x 6'10")
pine panelled bath, low flush wc, pedestal washbasin, Mira Sport shower fitting above bath, radiator, pine panelled ceiling, linen store cupboard, obscure glazed window to rear
Sitting room (20' x 10'8")
2 radiators, wall light points, windows to rear with open aspect
Second Floor
Loft room (16'9" x 10'6")
with gable windows, boarded out plus access to eaves storage areas to both front and rear. There is a sliding ladder access to the loft room
Outside
Stone cobbled driveway to front giving access into
Integral single garage (11' x 17')
with remote controlled up and over door, power and lighting, good height
garden and paved area to front. Second concrete driveway leading to
Single garage (9' x 18')
precast concrete with up and over door. Gateway to side. Rear garden with paved patio, stone steps, artificial grassed lawn, treeline borders, shrubs and plants
There is a small copse to the side of the concrete driveway and an additional large double secure garage with separate access off the side road
Tenure
Freehold (subject to solicitor confirmation)
Services
Mains sewer drainage, gas, water and electricity are laid on.
Viewing
Strictly by telephone appointment via Jowett Chartered Surveyors. Telephone or email
Council Tax Band
D
Energy Band
Directions
From Huddersfield proceed along the A640 New Hey Road via Trinity Street to the roundabout at Gledholt. Carry on through Marsh along the A640 road over the roundabout by the Bay Horse public house. Carry on for approximately 3 miles before reaching the motorway roundabout. Keep to the signs going over the mototway into Outlane village along the A640 New Hey Road. Go through Outlane village and the property will be seen on the left hand side after approximately ¼ mile and just before the turning for Round Ings Road.
Solicitors
Oates Hanson, 8 Market Place, Huddersfield, HD1 2AN. Tel .
Extras
Certain carpets, curtains and light fittings are included as seen.
Nb
Measurements given relate to width by depth taken from the front of the building for floor plan purposes. All measurements given are approximate and will be maximum where measured into chimney alcoves, bay windows and fitted bedroom furniture, unless otherwise previously stated. None of the services or fittings and equipment have been tested and no warranties of any kind can be given.
Property Location
Marketed by Jowett Chartered Surveyors
Disclaimer Property descriptions and related information displayed on this page are marketing materials provided by Jowett Chartered Surveyors. estateagents365.uk does not warrant or accept any responsibility for the accuracy or completeness of the property descriptions or related information provided here and they do not constitute property particulars. Please contact Jowett Chartered Surveyors for full details and further information.


