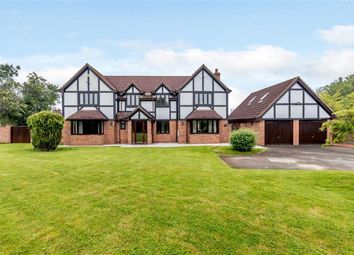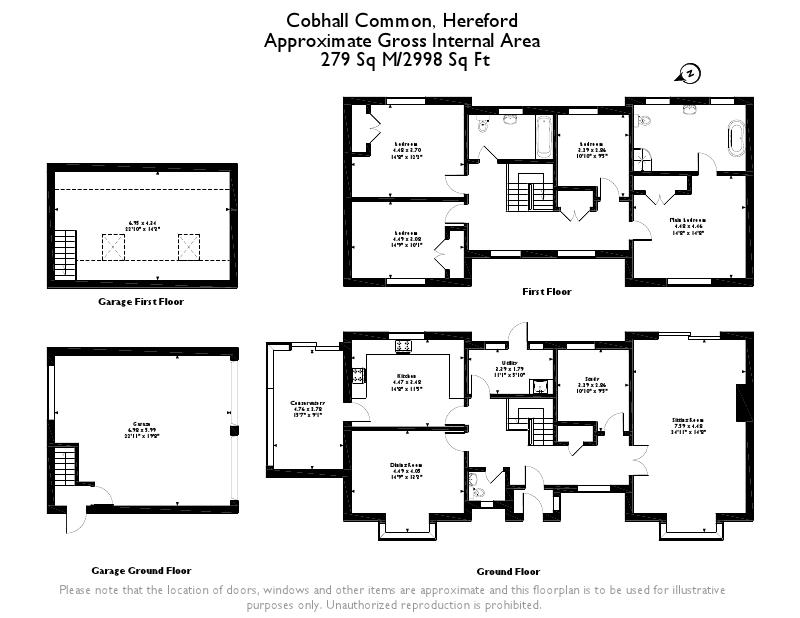Detached house for sale in Hereford HR2, 4 Bedroom
Quick Summary
- Property Type:
- Detached house
- Status:
- For sale
- Price
- £ 579,000
- Beds:
- 4
- County
- Herefordshire
- Town
- Hereford
- Outcode
- HR2
- Location
- Cobhall Common, Hereford HR2
- Marketed By:
- Hunters - Hereford
- Posted
- 2024-03-31
- HR2 Rating:
- More Info?
- Please contact Hunters - Hereford on 01432 644119 or Request Details
Property Description
A spacious 4 bedroom family house, quietly situated adjoining open countryside approx 5 miles from Hereford. Large gardens, extensive parking, Garage block with games/store room over. Facetime viewings available.
Directions
Proceed out of the city on the A465 signposted to Abergavenny, passing Belmont Abbey on the right hand side. After approximately 3 miles turn right, signposted Cobhall Common and proceed for approximately 1 mile, turning left signposted Cobhall Common and note The Cats Protection ½ mile (small sign attached to green fencing). Proceed along this road passing The Cats Protection, where the property can be found, after a short distance on the left hand side.
Situation
Jodery Court is quietly situated within the small rural hamlet of Cobhall Common, and enjoys countryside views over the adjoining farmland. Just a few minutes drive away is the incredibly well stocked ‘Locks Garage’, once described in The Times as the ‘Fortnum and Mason of the Borders’, where everything from quails eggs and venison steaks to horse feed, central heating oil and tropical fruits can be purchased! A wider range of services and amenities can be found it Hereford itself which lies approximately 5 miles distant, on the south western edge of which supermarkets including Tesco, a doctors surgery, dentist and vets can be found.
The city is undergoing a multi million pound makeover with the Edgar Street Grid currently being redeveloped to include additional housing, shopping and recreational facilities, adjacent to the recently completed Old Market Shopping, cinema and restaurant complex. Hereford also boasts the countries most recent university opening, NMiTE or New Model in Engineering and Technology is due to take in its first students in September 2019, and joins the already established College of Arts, National School of Blacksmithing (the largest facility in Europe), The Hereford Academy Sports college, Bluecoats Technology College, Hereford Cathedral School, Art College and highly regarded Sixth Form College and The Steiner Academy.
Abergavenny 19 miles, Ross on Wye and the M50 motorway network 22 miles, Hereford 5 miles, Monmouth 17 miles giving access to the A40 and in turn the wider motorway access onto the M4. Newport 38, Cardiff 51, Birmingham 72 approx.
There is a mainline railway station in Hereford with hourly services to Worcester, Birmingham, Newport, Abergavenny, London, Manchester, Shrewsbury and Cardiff, and a bus stop a short walk away with services into Hereford.
The property
The property itself was constructed in 1984 and has been well maintained, recent replacement of the leaded light windows and redecorated throughout. The spacious accommodation of approaching 3000 sq.ft. Offers master bedroom with large luxury en suite bathroom and 3 further good size double bedrooms. To the ground floor is a lovely spacious sitting room with an open fire and patio doors leading out into the garden via a large paved terrace in addition to a separate dining room, conservatory and study. The garage block has a large room over which could provide additional living accommodation subject to and necessary consents, equally could be used as a store room, studio or play/games room if required. Immediately behind this is a further large storage/workshop unit.
In more detail the property comprises:
Ground floor
entrance porch
with glazed door and obscured glazed windows to both sides, tiled floor, lighting, step up to
Entrance door to
entrance hall
with two double panelled radiators, engineered oak floor, telephone point, consumer unit, deep storage cupboard with hanging rail and shelf over. Doors off to
cloakroom
with obscured glazed window to front elevation, single panelled radiator, low level WC, wash hand basin
dining room
squared bay window to front elevation, panelled radiator.
From the entrance hall, glazed door to
kitchen
comprehensively fitted with a range of wall and base units, incorporating 1.5 bowl sink unit with mixer tap over, Rangemaster 110 oven with extractor over. Work surface space, tiled floor, recess ceiling spotlighting, window to rear elevation, half glazed door with cat flap to
conservatory
with tiled floor, double panelled radiator, sliding door leading to extensive patio and enjoying views across the gardens and countryside beyond.
Utility
with space and plumbing for automatic washing machine and tumble drier, floor mounted Worcester central heating boiler, base unit with inset stainless steel sink unit with mixer tap over. Window and half glazed door to rear elevation. Direct access onto aforementioned extensive paved terrace.
From the entrance hall, glazed door to
study
with single panelled radiator, telephone point, wood laminate floor, window to rear elevation.
From the entrance hall double glazed doors opening to
large sitting room
with squared bay window to front elevation, patio doors to terrace with lovely views over the garden and countryside beyond. Oak flooring, two double panelled radiators, Victorian style fireplace with painted wood surround and hearth, two ceiling lights, TV point.
From the entrance hall a staircase leads to
first floor
landing
with windows to front elevation enjoying lovely views across surrounding countryside, double panelled radiator, airing cupboard with extensive shelving, loft access point, doors to
master bedroom
with window to front elevation with aforementioned countryside views, double panelled radiator, large built in double wardrobe with hanging rail and shelves over. Door off to superb
en-suite bathroom
fitted with a contemporary suite comprising freestanding oval bath, wash hand basin, low level WC and walk in shower cubicle, two obscure glazed windows to rear elevation, ladder style towel rail.
Bedroom four
with window to rear elevation, single panelled radiator, ceiling spotlighting.
Family bathroom
fitted with a white suite comprising low level WC, pedestal wash hand basin, panelled bath, tiled surround, obscure glazed window to rear elevation. Tiled floor. Ladder style towel rail.
Bedroom two
with deep built in wardrobe, hanging rail and shelving space. Single panelled radiator. Central ceiling spotlighting, window to rear elevation enjoying aforementioned views.
Bedroom three
with deep built in wardrobe with hanging rail and shelving space over, single panelled radiator, spotlighting, window to front elevation enjoying views over countryside.
Outside
To the front of the property is a large lawned area with driveway access to the garage providing extensive parking, and paved pathway to the front door and the side of the property. Two sets of access gates either side of the house leads to the paved terrace with to one side the
double garage block games room/store room over
Large double garage with stairway from entrance vestibule leading up to a large room over which could provide additional living accommodation subject to any necessary consents, equally could be used as a store room, studio or play/games room if required. There is a personal door at the foot of the stairs into the garage from the entrance vestibule. Immediately behind the garage is the oil tank.
Further large storage/workshop unit.
Which may be available by way of separate negotiation.
Further gated access leads directly onto the paved terrace/rear gardens, large lawned gardens within a mature hedge surround and adjoining open countryside. Outside lighting. Outside cold water tap.
Local authority
The Hereford Council Telephone: Tax Band G
services
Mains electricity and water, private drainage
Property Location
Marketed by Hunters - Hereford
Disclaimer Property descriptions and related information displayed on this page are marketing materials provided by Hunters - Hereford. estateagents365.uk does not warrant or accept any responsibility for the accuracy or completeness of the property descriptions or related information provided here and they do not constitute property particulars. Please contact Hunters - Hereford for full details and further information.


