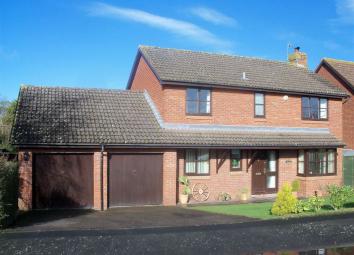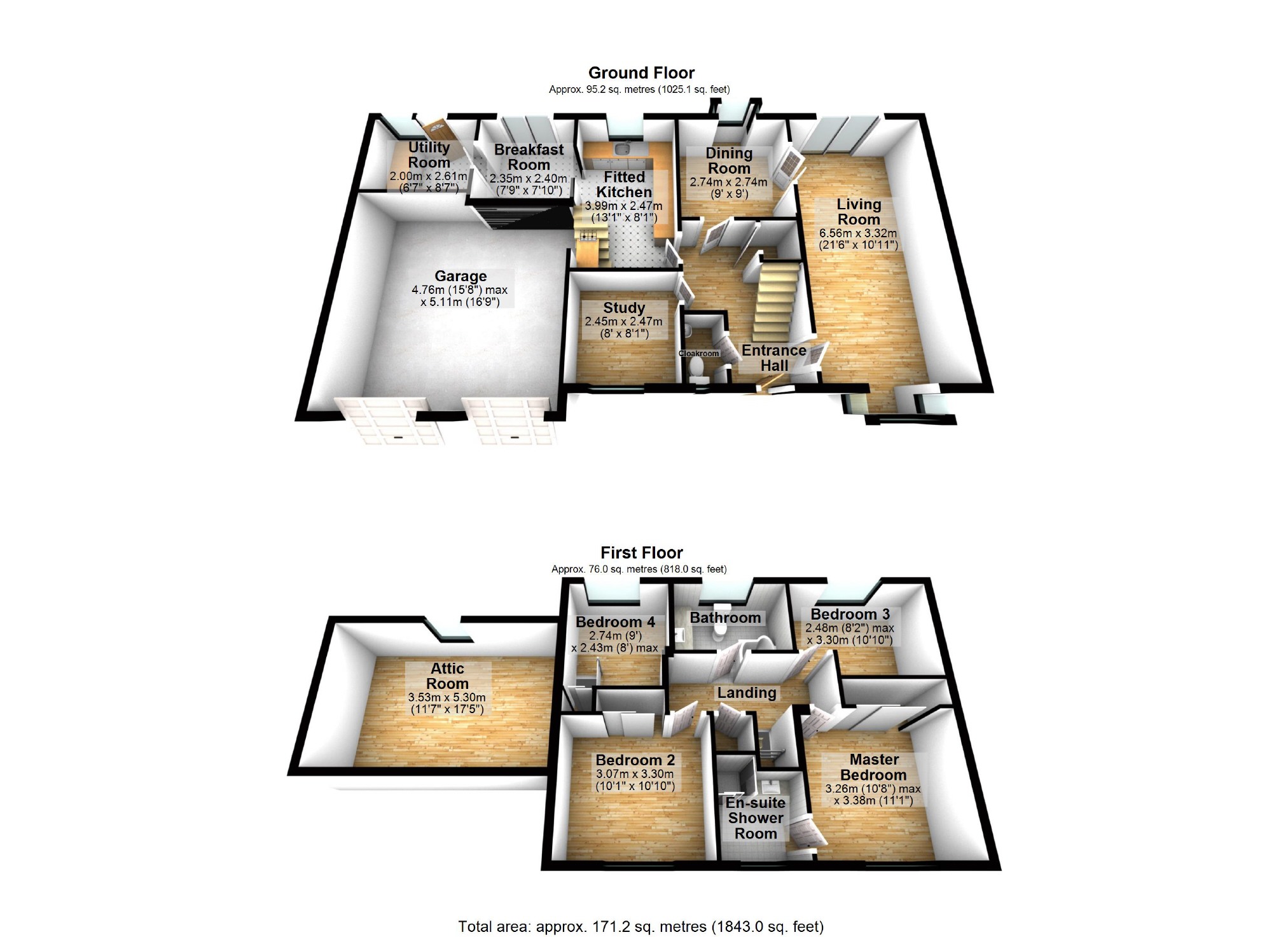Detached house for sale in Hereford HR1, 4 Bedroom
Quick Summary
- Property Type:
- Detached house
- Status:
- For sale
- Price
- £ 389,000
- Beds:
- 4
- Baths:
- 1
- Recepts:
- 2
- County
- Herefordshire
- Town
- Hereford
- Outcode
- HR1
- Location
- Millway, Hereford, Herefordshire HR1
- Marketed By:
- Trivett Hicks
- Posted
- 2024-03-31
- HR1 Rating:
- More Info?
- Please contact Trivett Hicks on 01432 644915 or Request Details
Property Description
Trivett Hicks is pleased to offer for sale this well presented four bedroom detached property, which is situated in the popular village of Sutton St Nicholas. Sutton St Nicholas has several amenities to include school, village pub, churches and village hall to name but a few.
The property offers in more detail entrance hall, living room, dining room, fitted kitchen, breakfast room, utility room, sitting room, study and cloakroom to the ground floor. To the first floor four bedrooms master with en-suite and family bathroom. The property benefits from double garage with attic room, driveway providing parking for two cars, gardens to the front and rear.
Details
Ground Floor
Entrance Hall
Double radiator, stairs to the first floor, under-stairs storage cupboard, door to:
Cloakroom
Obscure double glazed window to the front aspect, fitted with two piece suite comprising wash hand basin, tiled splashbacks, low-level WC, radiator, beech style laminate flooring and textured ceiling.
Living Room (6.56m x 3.32m (21'6" x 10'11"))
Double glazed bay window to the front aspect, two double radiators, TV point, power points, coved and textured ceiling, open fireplace housing wood burning stove with stone hearth and oak mantle over, sliding patio doors to the rear garden.
Study (2.47m x 2.45m (8'1" x 8'0"))
Double glazed window to the front aspect, radiator, telephone point, power points, coved and textured ceiling.
Fitted Kitchen (3.99m x 2.47m (13'1" x 8'1"))
Fitted with a matching range of base and eye level units with worktop space over with underlighting, glass display unit, 1+1/2 bowl stainless steel sink unit with tiled splashbacks, fitted fridge and freezer, plumbing for dishwasher, fitted electric fan assisted double oven, four ring gas hob with extractor hood over, double glazed window to the rear aspect, radiator, vinyl flooring, power points and ceiling spotlights, opening to:
Breakfast Room (2.40m x 2.35m (7'10" x 7'9"))
Double radiator, power points, double glazed sliding doors to rear to the garden, door to:
Utility Room (2.61m x 2.00m (8'7" x 6'7"))
Fitted with a matching range of base and eye level units, 1+1/2 bowl stainless steel sink with mixer tap, tiled splashbacks, wall mounted gas boiler serving heating system and domestic hot water with heating timer control, plumbing for automatic washing machine, double glazed window to the rear aspect, double radiator, slate style vinyl flooring, power points, textured ceiling and double glazed obscure door
From Hallway
Stairs to the first floor
First Floor
Landing
Power points, coved and textured ceiling, door to:
Master Bedroom (3.38m x 3.26m (11'1" x 10'8"))
Double glazed window to the front aspect, radiator, fitted wardrobe with mirror fronted sliding doors and power points.
En-Suite Shower Room
Fitted with three piece suite comprising recessed tiled enclosure with fitted Mira electric shower with folding glass screen, wash hand basin in vanity unit with cupboards under, low-level WC, shaver point and light, tiled splashbacks, obscure double glazed window to the front aspect, radiator.
Bedroom 2 (3.30m x 3.07m (10'10" x 10'1"))
Double glazed window to the front aspect, radiator, power points, fitted wardrobes with sliding doors, coved and textured ceiling.
Bedroom 3 (3.30m x 2.48m (10'10" x 8'2"))
Double glazed window to the rear aspect, radiator, power points, coved and textured ceiling, door to
Bedroom 4 (2.74m x 2.43m (9'0" x 8'0"))
Double glazed window to the rear aspect, power points, radiator and fitted wardrobe with sliding doors.
Bathroom
Fitted with three piece suite comprising wash hand basin in vanity unit, glass fronted cupboards, with drawers below, recessed mirror, shaver point, panelled bath with fitted power shower, folding glass screen, heated towel rail, obscure double glazed window to the rear aspect, radiator, vinyl flooring, textured ceiling with ceiling spotlights, door to:
Double Garage (5.11m x 4.76m (16'9" x 15'7"))
Having up and over doors and power points.
From Garage Stiars Lead To
Attic Room (5.30m x 3.53m (17'5" x 11'7"))
Skylight to the rear aspect, having restricted head height and power points.
Outside
The property is approached by double driveway which leads to the double garage. The front garden is mainly to lawn with shrub beds bordering to the front. Lockable side gate gives access to the rear garden which is again mainly laid to lawn being landscaped with patio area and shrub beds bordering. The garden benefits from outside cold water tap and lighting.
Money Laundering
Prospective purchasers will be asked to produce photographic identification documentation during the offer stage and we would ask for your co-operation in order that there will be no delay in agreeing a sale.
Council Tax
Council tax band E £2307.40 (2019/2020) (A reduction may be applicable for single occupancy)
Local Authority
Herefordshire Council. Tel:
To View
Viewings are strictly by arrangement with the Estate Agents Trivett Hicks, 10 st Peters Street Hereford Tel: e-mail:
Directions
Leave Hereford City on the Aylestone Hill road (A465) at the roundabout take the second exit signposted Sutton St Nicholas. On entering Sutton St Nicholas at the crossroads take a right turn, then after a short distance take a right turn into Millway, the property will then be found a short distance along on the right hand side.
N.B
None of the services or appliances mentioned in this brochure have been tested. We would recommend that prospective tenants satisfy themselves as to their condition, efficiency and suitability. All statements contained in these particulars as to this property are made without responsibility on the part of Trivett Hicks, or the vendors or lessors. All measurements are approximate. We would strongly advise anyone wishing to view this property to contact us first, particularly if travelling any distance, to confirm availability and to discuss any material facts relating to it which are of importance to them, and we will endeavour to verify such information.
You may download, store and use the material for your own personal use and research. You may not republish, retransmit, redistribute or otherwise make the material available to any party or make the same available on any website, online service or bulletin board of your own or of any other party or make the same available in hard copy or in any other media without the website owner's express prior written consent. The website owner's copyright must remain on all reproductions of material taken from this website.
Property Location
Marketed by Trivett Hicks
Disclaimer Property descriptions and related information displayed on this page are marketing materials provided by Trivett Hicks. estateagents365.uk does not warrant or accept any responsibility for the accuracy or completeness of the property descriptions or related information provided here and they do not constitute property particulars. Please contact Trivett Hicks for full details and further information.


