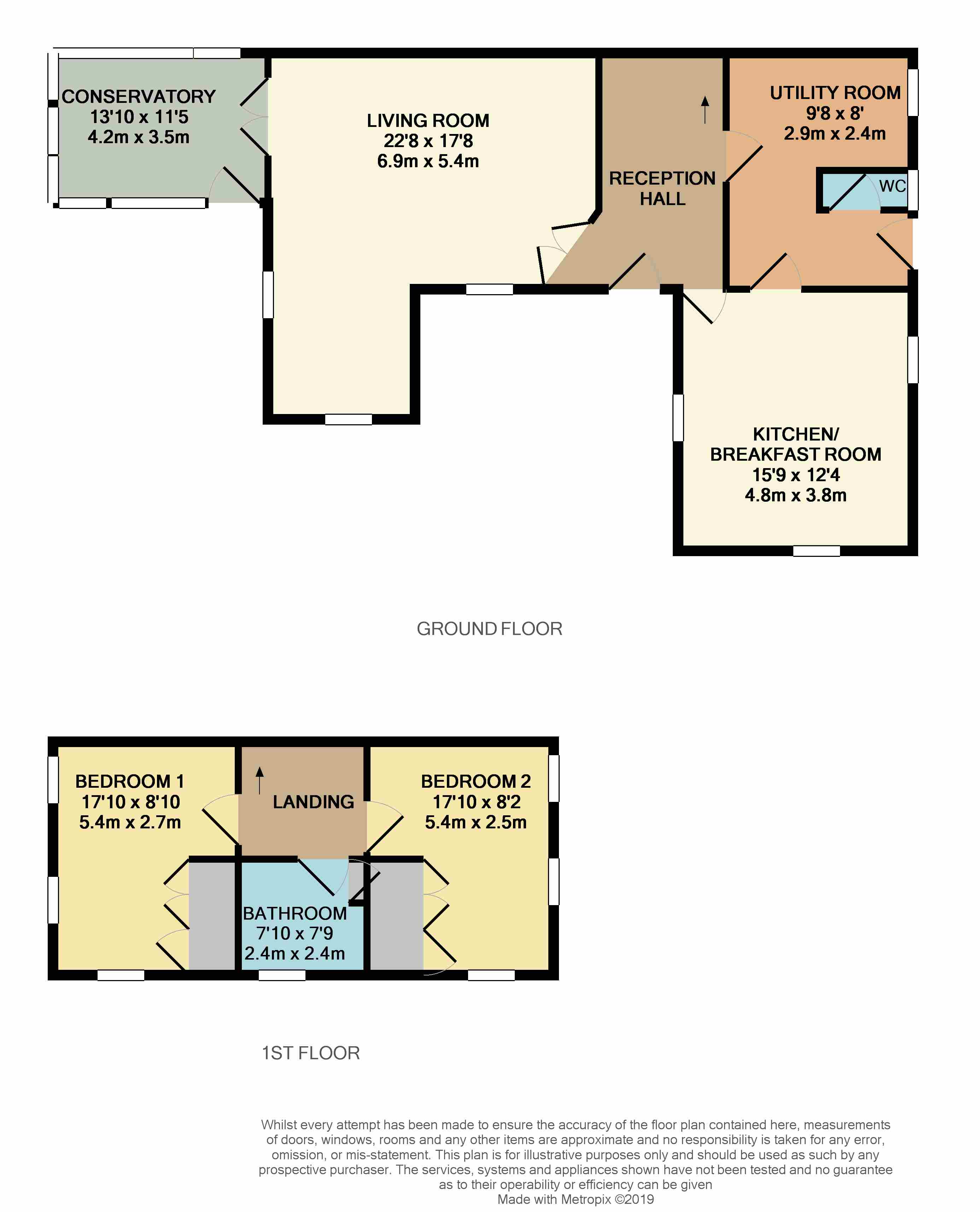Detached house for sale in Hereford HR2, 2 Bedroom
Quick Summary
- Property Type:
- Detached house
- Status:
- For sale
- Price
- £ 375,000
- Beds:
- 2
- Baths:
- 1
- Recepts:
- 1
- County
- Herefordshire
- Town
- Hereford
- Outcode
- HR2
- Location
- Wrigglebrook, Kingsthorne, Hereford HR2
- Marketed By:
- YOPA
- Posted
- 2024-03-31
- HR2 Rating:
- More Info?
- Please contact YOPA on 01322 584475 or Request Details
Property Description
Damson Croft is in the well established popular village of Kingsthorn, just 6 miles from Hereford and 8 miles from Ross on Wye which gives access to the M50 links and motorway network. The local amenities include village shop, pubs and restaurants, good primary school, and 2 miles from "Styner Academy" in Much Dewchurch where there are also Doctors and Village Hall. A regular bus service runs on the A49.
This detached property is just 7 years old and offers Reception Hall, Spacious Lounge/ Diner with Conservatory off. Large Breakfast Kitchen, Utility Room and Wc. On the first floor are two double Bedrooms and a Family Bathroom.The driveway offers parking for several vehicles and leads to a double garage (34'7'' x 24'4'') high enough to park a camper van. The garden is split level with a good sized patio area with covered porch, lawn area with sleeper built planters and stunning views. There is a bespoke greenhouse with outbuilding/workshop
Viewings highly recommended to appreciate this spacious, well presented property.
Reception Hall:
Double glazed door leads to reception hall which has fully tiled floor, under-stairs cupboard, stairs to first floor, doors to Lounge, Kitchen and utility room
Lounge/Diner: 22'8''(max) x 17'8''(max) this is a 'L' shaped room
This spacious room has a fully tiled floor, stone built feature fireplace housing a gas burning stove with slate hearth, 3 windows and door leading to conservatory
Conservatory: 13'10'' x 11'5''
Fully double glazed with dwarf brick wall and ceiling fan
Breakfast/Kitchen:15'9'' x 12'4''
Large kitchen with 3 double glazed windows. Fully fitted with a range of wall and base units, wall mounted plate rack, belfast sink and roll top work-surface with ceramic tiled splash-back. Integrated eye level double oven, lpg 5 ring gas hob with extractor over complementary tiled flooring. Door leads to
Rear Lobby, wc and Utilty Room: 9'8'' x 8'
The utility has a double glazed window to the side aspect, a range of base units and built in storage cupboard. Door leads into rear lobby with double glazed door to side aspect and door to wc containing low level wc and wash hand basin.
Stairs lead to the first floor landing
Bedroom 1: 17'10 x 8'10(max)
Good size bedroom with 3 double glazed windows, built in 3 door wardrobe giving hanging and shelving, oak flooring.
Family Bathroom: 7'10'' x 7'9''
Bright spacious bathroom with white suite comprising of fully enclosed corner bath, wash hand basin and low level wc, separate shower cubicle. Full ceramic tiled walls with decorative mosaic style border. Double glazed window to front aspect
Bedroom 2: 17'10 x 8'(max)
Good size bedroom with 3 double glazed windows, built in 3 door wardrobe giving hanging and shelving, oak flooring.
The front of the property offers gravelled driveway and parking for several vehicles. This leads to the double roller door garage (34'7'' x 24'4'') with high roof so a camper van can be locked away, there is also a bespoke wooden greenhouse (11'7'' x 9'6'') and workshop/storage. A path leads to the patio area which is partially covered by a oak framed porch and offers stunning views, with outside light, power and outside tap. The lawn area is fully enclosed with two railway sleeper beds.
The property has mains electric and septic tank
Property Location
Marketed by YOPA
Disclaimer Property descriptions and related information displayed on this page are marketing materials provided by YOPA. estateagents365.uk does not warrant or accept any responsibility for the accuracy or completeness of the property descriptions or related information provided here and they do not constitute property particulars. Please contact YOPA for full details and further information.


