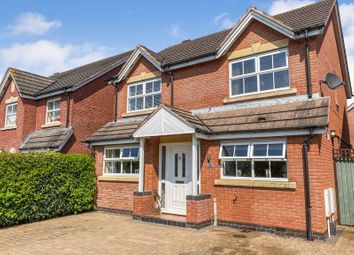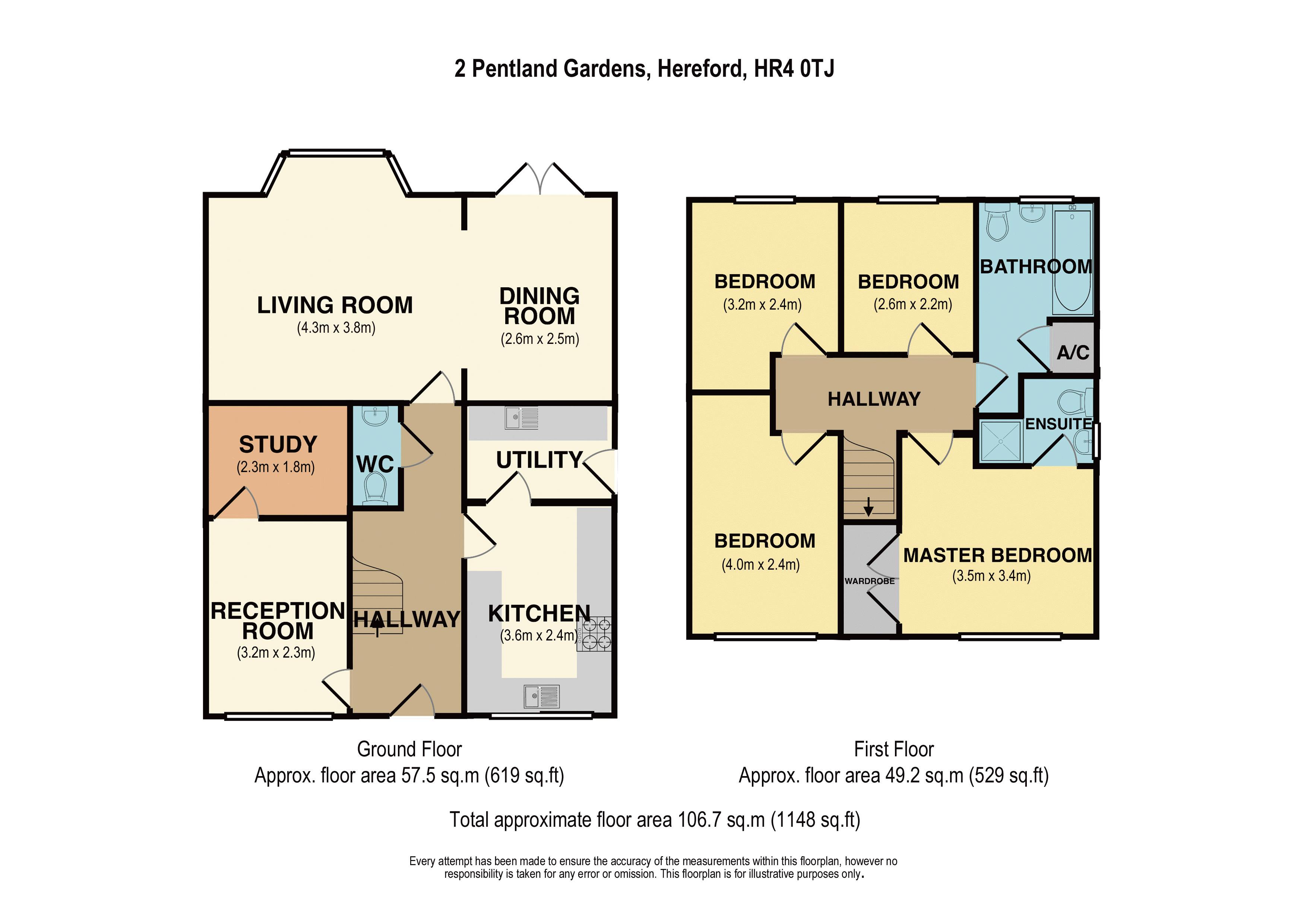Detached house for sale in Hereford HR4, 4 Bedroom
Quick Summary
- Property Type:
- Detached house
- Status:
- For sale
- Price
- £ 314,950
- Beds:
- 4
- Baths:
- 2
- Recepts:
- 3
- County
- Herefordshire
- Town
- Hereford
- Outcode
- HR4
- Location
- Pentland Gardens, Hereford HR4
- Marketed By:
- Doorsteps.co.uk, National
- Posted
- 2024-03-31
- HR4 Rating:
- More Info?
- Please contact Doorsteps.co.uk, National on 020 8128 0677 or Request Details
Property Description
• Highly sought after location.
• Impressive 4 Bedroom detached house.
• 3 Reception rooms, Kitchen, Utility, Study and downstairs WC.
• Attractive landscaped rear garden.
• Ideal family home.
Summary
Situated in a popular location in the King’s Acre are of Hereford, this impressive 4 bedroom detached house offers ideal family accommodation. The property is in excellent decorative order and has the added benefit of Google ‘Nest’ controlled gas central heating, double glazing, recently renovated ensuite shower room and new fully fitted kitchen with stone worktops. To fully appreciate this property we highly recommend an internal viewing.
Description
Pleasantly situated in this highly sought after location, an impressive 4 bedroom detached house offering ideal family accommodation. The property is in excellent decorative order comprising: Ground Floor, reception room, cloakroom, lounge, dining room, second reception room (snug) study, kitchen and utility room. First Floor: 4 bedrooms, bathroom and en suite shower. Outside the property has a substantial block paved driveway and attractive rear garden.
The Accommodation Comprises
canopy porch with uPVC entrance door through to the:
Reception Hall
Solid Oak floors, radiator, stairs to the first floor, Nest intelligent central heating thermostat and door to the:
Downstairs Cloakroom
with suite comprising vanity wash hand basin, low flush W.C., radiator, partially tiled wall surround, recessed spotlight, extractor fan, tiled floor and display shelf.
Kitchen 11' 8" x 8' (3.56m x 2.44m)
with 1 1/2 bowl sink unit with mixer tap over, a range of newly fitted wall and base cupboards, exquisite stone work surfaces and upstands, Bosch cooker and four ring gas hob with cooker hood over, Bosch integrated dish washer, Bosch fridge freezer, uPVC double glazed window with oak venetian blinds enjoying a pleasant outlook, tiled splash back, porcelain tiled flooring, column radiator, spotlighting and door to:
Utility Room 8' x 5' (2.44m x 1.52m)
with single drainer sink unit, newly fitted wall and base cupboards, solid oak worktops, porcelain tile flooring, radiator, space for washing machine, wall mounted gas central heating boiler, tiled wall surround, door to side passage way, spotlights and store cupboard.
Lounge 14' 1" x 12' 6" in to bay window (4.29m x 3.81m in to bay window)
with fitted carpet, coved ceiling, double radiator, uPVC double glazed bay window with vertical blinds, feature fire place with hearth display mantle and built in gas coal effect living flame fire, TV / satellite aerial points and archway through to:
Dining Room 8' 8" x 8' 3" (2.64m x 2.51m)
with fitted carpet, radiator, coved ceiling and newly fitted french doors with to the rear patio where there is scope for the erection of a conservatory, subject to necessary consent.
From the reception hall a door to leads to:
Reception room/Snug 10’ 6” x 7’ 6” (3.2m x 2.3m)
Formally the garage but professionally converted in late 2015 to offer an additional reception room which is currently used as a play room. Fitted carpet, wall mounted TV bracket, large window, column radiator and door to:
Study 7’ 6” x 5’ 11” (2.3m x 1.8m)
with a feature glass brick wall to allow natural light, desk height power points and a column radiator.
First Floor Landing
with fitted carpet, smoke alarm and loft access which has been fully boarded to provide useful storage space.
Bedroom 1 11' 4" x 11' max (3.45m x 3.35m max)
with fitted carpet, radiator, large built in double wardrobe, uPVC double glazed window to the front aspect with oak venetian blinds enjoying a pleasant outlook and door to:
Ensuite Shower Room
Newly refitted with panelled shower cubical and glazed shower screen, Mira Professional mains shower, wall mounted hand basin with storage below, low flush WC, towel radiator, uPVC double glazed window with venetian blind, vinyl flooring, extractor fan and wall mirror.
Bedroom 2 13' 2" (in to recess) x 8' (4.01m (in to recess) x 2.44m)
with fitted carpet, radiator, uPVC double glazed window with vertical blinds to the front aspect enjoying pleasant outlook and recess ideal for wardrobe.
Bedroom 3 10' 7" (in to recess) x 8' 1" (3.23m (in to recess) x 2.46m)
with fitted carpet, radiator, recess ideal for wardrobe and uPVC double glazed window to the rear aspect with vertical blinds.
Bedroom 4 8' 7" x 7' 3" (2.62m x 2.21m)
with fitted carpet, radiator, uPVC double glazed window to the rear aspect with vertical blinds and wall mirror.
Bathroom
with suite comprising panel bath with hand grips, tile surround and shower over, wash hand basin, low flush WC, vinyl flooring, radiator, recess spotlighting, uPVC double glazed window with vertical blinds, extractor fan, wall mirror and built in airing cupboard with shelving.
Outside
The property is approached via a shared driveway which provides access to the front of the property where there is a good sized block paved driveway providing parking facilities for three vehicles.
The attractive rear garden has been landscaped with good sized paved patio area leading on to lawn garden which is bordered by a large stone border featuring a variety of shrubs and all enclosed by fencing, hedging and trees to maintain privacy, There is a useful side gate, outside taps, electric surround lighting. To the side of the property there is a covered storage area providing storage space with hooks, power points and lighting.
Directions
Proceed west out of Hereford City along Whitecross Road to the roundabout, take the second turning left on to Kings Acre Road. After approx one mile, turn right into Cotswold Drive, then third right into Pentland Gardens, the property is then accessed by taking the second left turning onto a small private driveway.
Viewers can call to enquire about properties video link
Property Location
Marketed by Doorsteps.co.uk, National
Disclaimer Property descriptions and related information displayed on this page are marketing materials provided by Doorsteps.co.uk, National. estateagents365.uk does not warrant or accept any responsibility for the accuracy or completeness of the property descriptions or related information provided here and they do not constitute property particulars. Please contact Doorsteps.co.uk, National for full details and further information.


