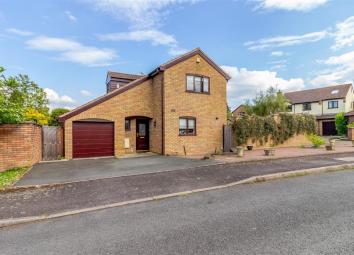Detached house for sale in Hereford HR4, 4 Bedroom
Quick Summary
- Property Type:
- Detached house
- Status:
- For sale
- Price
- £ 288,000
- Beds:
- 4
- County
- Herefordshire
- Town
- Hereford
- Outcode
- HR4
- Location
- Dernside, Wellington HR4
- Marketed By:
- Hunters - Hereford
- Posted
- 2024-03-31
- HR4 Rating:
- More Info?
- Please contact Hunters - Hereford on 01432 644119 or Request Details
Property Description
Detached four bedroom family house, beautifully presented throughout, with gardens, garage and parking
directions
From Hereford proceed north on the main A49 towards Leominster. Upon reaching Wellington turn left towards the village centre and upon reaching the village pub turn left immediately afterwards into Dernside Close where the property can be found set back from the road on the left hand side.
Situation and description
This property enjoys a quiet location yet is within walking distance to local amenities which include shop, school, church and regular bus service. Wellington is a very popular village which enjoys a strong village community and is conveniently located and accessible to Hereford and Leominster but also via the A417 to the village of Bodenham and regional centres of Worcester, Gloucester and Ledbury. Motorway connections are available at both Worcester and Ledbury.
The property itself has been meticulously maintained and upgraded and is beautifully presented throughout and is both centrally heated and double glazed and comprises:
Ground floor
Arch/covered Porch with outside light.
Stained glass part glazed entrance door to
reception hall
with downstairs WC with corner wash hand basin, cupboard, tiling, deep understairs cupboard.
Sitting room
with Minster style fireplace and porcelain hearth, living flame gas fire, french doors to garden terrace, coved ceiling, wall lighting.
Dining room
with double french doors to conservatory with further entrance doors either side. Brick plinth.
Garden room /conservatory
kitchen
with work surface space, cupboards and drawers, dishwasher, integral fridge. Zanussi fan assisted oven with Neff halogen hob and extractor. Tiling, eye level wall cupboards, 1.5 bowl stainless steel sink unit, further tiling, spotlighting. Part brick elevation and very useful utility recess with plumbing for automatic washing machine, space for further freezer, work surface space, tiling, central heating thermostat, eye level wall cupboards and door to gardens.
First floor
Stairway with quarter landing to
landing
with coved ceiling, velux window, airing cupboard with direct pressure hot water cylinder.
Main bedroom
with double and single wardrobes, storage over. En-suite Shower Room with tiling, corner shower, thermostatically controlled, close coupled WC, heated towel rail, wash hand basin, extractor, fitted mirror shaver light.
Bathroom
fully tiled with panelled bath and shower attachment, pedestal wash hand basin, WC, heated towel rail, mirror fronted medicine cabinet, shaver light.
Bedroom two
overlooking conservatory and gardens. Built in double wardrobe and storage space over.
Bedroom three
with part pitched ceiling, garden views.
Bedroom four
to the rear.
Outside
To the front is a tarmacadamed car parking area with further brick area suitable subject to any necessary regulations for additional parking. Single Garage with electronically operated remote control roller access, power and lighting, concreted floor plus useful door to rear courtyard.
To the rear and side the gardens are enclosed with part larch lap fencing and a walled surround. Lawned garden with mature shrubs, plants and climbing trees. Corner seating area with trellis work and climbing clematis. Terraced patio with awning. At the rear there is a pathway to a further paved courtyard with side gated access, garden shed. Further gated access to front.
Services
We are advised that all mains services are connected.
Local authority
Herefordshire Council .
Property Location
Marketed by Hunters - Hereford
Disclaimer Property descriptions and related information displayed on this page are marketing materials provided by Hunters - Hereford. estateagents365.uk does not warrant or accept any responsibility for the accuracy or completeness of the property descriptions or related information provided here and they do not constitute property particulars. Please contact Hunters - Hereford for full details and further information.


