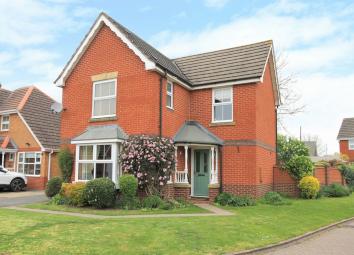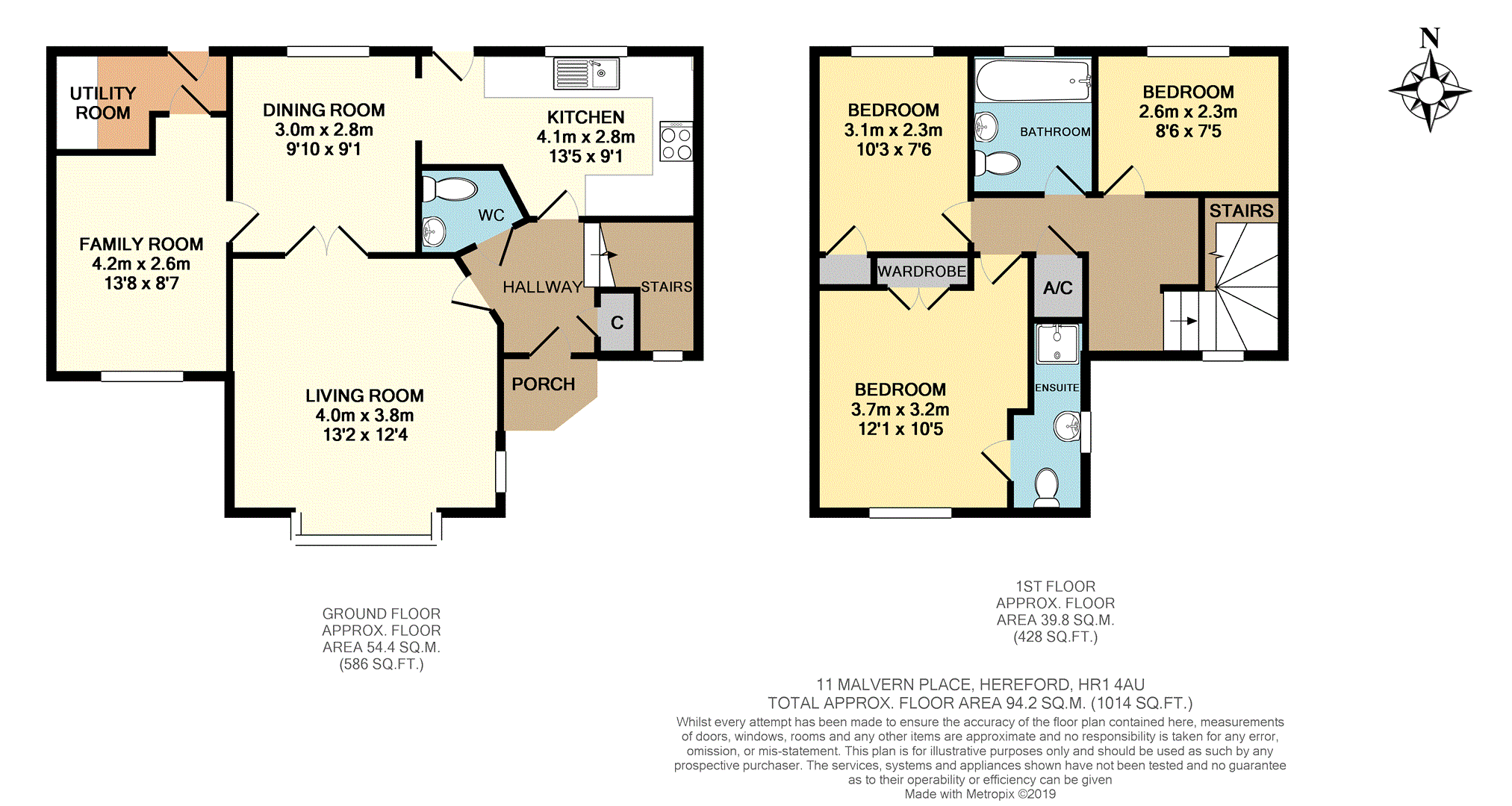Detached house for sale in Hereford HR1, 3 Bedroom
Quick Summary
- Property Type:
- Detached house
- Status:
- For sale
- Price
- £ 285,000
- Beds:
- 3
- Baths:
- 1
- Recepts:
- 3
- County
- Herefordshire
- Town
- Hereford
- Outcode
- HR1
- Location
- Malvern Place, Hereford HR1
- Marketed By:
- Purplebricks, Head Office
- Posted
- 2024-04-30
- HR1 Rating:
- More Info?
- Please contact Purplebricks, Head Office on 024 7511 8874 or Request Details
Property Description
Purplebricks are pleased to offer onto the market this spacious three bedroom detached family home In Malvern Place in Bartestree.
The accommodation on the ground floor comprises of a living room | dining room | family room | modern kitchen | WC | utility room. On the first floor there are three bedrooms | family bathroom | en-suite shower room. Outside there is off road parking and wrap around front garden. To the rear is a private and enclosed rear garden and patio area. The property benefits from double glazing and gas central heating.
Located close to local amenities, local schools and transport links. EPC Rating D.
Porch
A covered porch with access into the main hallway.
Hallway
A large hallway with doors into the living room, kitchen, WC and an under stairs cupboard. Stairs to the first floor. Radiator, power point and oak flooring.
Living Room
13'2 x 12'4
A large bay fronted window with french doors into the dining room, radiator, TV, telephone and power points. A side aspect window.
Dining Room
9'10 x 9'1
With a rear aspect window, an opening into the kitchen area, doors into the family room and living room. Radiator and power points.
Kitchen
13'5 x 9'1
A modern kitchen with a selection of wall and base level units/drawers with a rolled edged worktop, stainless steel sink and draining board, a rear aspect window and door, electric hob with an extractor hood above, gas oven/grill, washing machine and Fridge. Part tiled walls and oak flooring, radiator and power points. An opening into the dining room and hallway. Wall mounted concealed Worcester Bosh gas boiler.
Family Room
13'8 x 8'7
A spacious family room, with radiator, power, TV and telephone points. A front aspect window, door leading to utility room.
Utility Room
With a selection of wall mounted storage units with a rolled edge worktop, tumble dryer and space for 2 additional appliances. Access to the rear garden.
W.C.
Comprising of a WC and a wash hand basin. Radiator, extractor fan and part tiled walls.
Landing
Access to all bedrooms, bathroom, airing cupboard, loft access and a front aspect window. Radiator and power points.
Bedroom One
12'1 x 10'5
A double bedroom with a front aspect window, built in double wardrobe, radiator, telephone, TV and power points. Access into the en-suite shower room.
En-Suite
Comprising of a shower cubicle, Electric shower, WC and a wash hand basin. A side aspect window, extractor fan and a radiator.
Bedroom Two
10'3 x 7'6
A double bedroom with a rear aspect window, built in wardrobe, radiator and power points.
Bedroom Three
7'5 x 8'6
A double bedroom with a rear aspect window, radiator and power points.
Family Bathroom
A re-fitted suite comprising of a white bath tub with chrome mixer taps and a shower attachment, WC and wash hand basin. A rear aspect window, part tiled walls, shaver points, radiator and an extractor fan.
Rear Garden
A private and enclosed rear garden with access from the side of the property via a gate, a full width patio area, lawned area of grass, Garden shed, Children's play shed, and a selection of mature trees/shrubs. The garden also has built-in Pizza Oven, outside tap and access back into the property via the kitchen and a further door into the utility room.
Off Road Parking
There is off road parking to the side of the property.
Property Location
Marketed by Purplebricks, Head Office
Disclaimer Property descriptions and related information displayed on this page are marketing materials provided by Purplebricks, Head Office. estateagents365.uk does not warrant or accept any responsibility for the accuracy or completeness of the property descriptions or related information provided here and they do not constitute property particulars. Please contact Purplebricks, Head Office for full details and further information.


