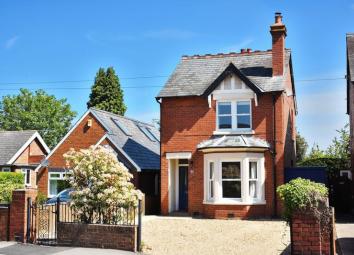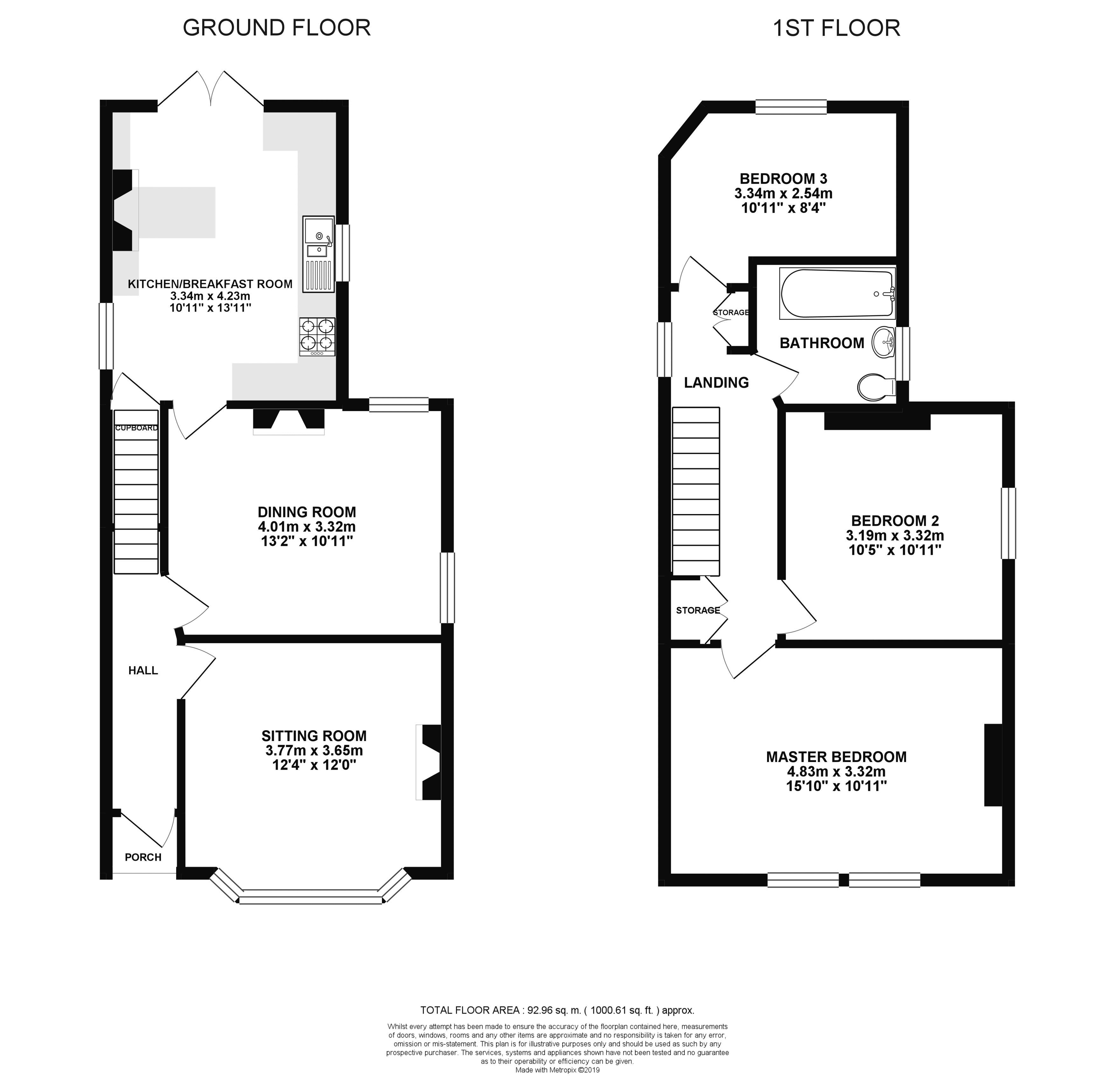Detached house for sale in Hereford HR4, 3 Bedroom
Quick Summary
- Property Type:
- Detached house
- Status:
- For sale
- Price
- £ 280,000
- Beds:
- 3
- Baths:
- 1
- Recepts:
- 2
- County
- Herefordshire
- Town
- Hereford
- Outcode
- HR4
- Location
- Westfaling Street, Whitecross, Hereford HR4
- Marketed By:
- Glasshouse Properties
- Posted
- 2024-03-31
- HR4 Rating:
- More Info?
- Please contact Glasshouse Properties on 01432 644127 or Request Details
Property Description
A charming and immaculately presented detached period three bedroom family home, steeped in original features and boasting a large open plan kitchen/breakfast room.
This beautiful home delights in retaining a host of period features with decorative coving, high ceilings, open fire places and original stripped floorboards.
Porch – Entrance Hall – Sitting Room – Dining Room – Kitchen/Breakfast Room – Landing & Attic – 3 Bedrooms – Family Bathroom – Garden – Front Driveway
The property is well located a leisurely 15 mins stroll to the City Centre or less out onto the hiking/cycling trails of open countryside towards Breinton Springs. While conveniently close to hand are newsagents, supermarket with petrol station or the convenience stores and family butchers of Whitecross.
The Property
Entrance Hall – with the practicality of stripped solid wood flooring, running harmoniously throughout much of the downstairs. There is space to kick off shoes and hang coats, with stylish striped carpet running up the stairs and contrasting pale blue walls finishing the space.
Sitting Room – a bright and welcoming room dominated by a lovely sash bay windows and warmed not only by original floorboards, but also by a wood burning stove set into a brick fireplace - with pale grey mantelpiece atop a black granite stone hearth. Bespoke cupboards are built-in to either side of the fireplace with open display shelves below.
Kitchen – a capacious bright room with double French windows opening onto the decking and garden; perfect for alfresco dining and entertaining guests. The kitchen is fully-fitted around the perimeter in an abundance of warm solid wood countertops and cream Shaker units above and below.
There is a space for an oven, washing machine and an American style fridge/freezer, with a fitted stainless-steel hood above and integrated full sized dishwasher. Under the stairs, a deep Pantry is ideal for food storage or for the more general storage of household necessities.
Dining Room – beyond the Hall lies this stylish versatile space, benefitting from double aspect sash windows flooding the room with light. This lovely bright room provides a malleable living space, easily utilised as a Family Room rather than for formal dining. A striking cast iron fire place is a wonderful focus point with doors leading to the kitchen.
Master Bedroom – a fully carpeted spacious room with two modern double-glazed sash windows overlooking the front driveway and original stripped wooden doors.
Bedroom 2 – another fully carpeted double bedroom with modern sash windows and ample space for a double bed, wardrobe and chest-of-drawers.
Bedroom 3 – a sizeable quiet single bedroom towards the rear of the house, which would make an ideal infants bedroom or home office/study, with double glazed sash windows over the rear garden.
Attic – accessed by an unfolding ladder, this space offers excessive storage or further to the correct permissions, would easily convert into a 4th double bedroom and ensuite.
Family Bathroom – the white, half tiled Bathroom features a full bath with wall-mounted shower and glass screen, WC and pedestal basin.
Outside
The rear garden is mainly laid to lawn and provides a large enclosed space perfect for families of any size - secured with 6ft sturdy fences lining the perimeter. Further blessed with raised decking and a handy garden shed for storage. To the side of the property, access is given through lockable gates to the front driveway, which offers enough space for at least 4 cars.
Practicalities
Herefordshire Council Tax Band ‘D’
Gas Central Heating
Partially Double Glazed
‘Nest’ Central Heating Control System
All Mains Services
Fibre & Broadband Available
Directions
From the City Centre take the A49 South towards Ross-On-Wye, immediately before the Greyfriars Bridge turn right into Barton Road. Continue straight following the road and bear slightly right into Westfaling Street. The property is to be found on the right side, shortly after the right turn to Whitehorse Street and marked with a Glasshouse ‘For Sale’ board.
Property Location
Marketed by Glasshouse Properties
Disclaimer Property descriptions and related information displayed on this page are marketing materials provided by Glasshouse Properties. estateagents365.uk does not warrant or accept any responsibility for the accuracy or completeness of the property descriptions or related information provided here and they do not constitute property particulars. Please contact Glasshouse Properties for full details and further information.


