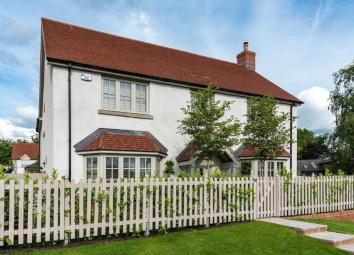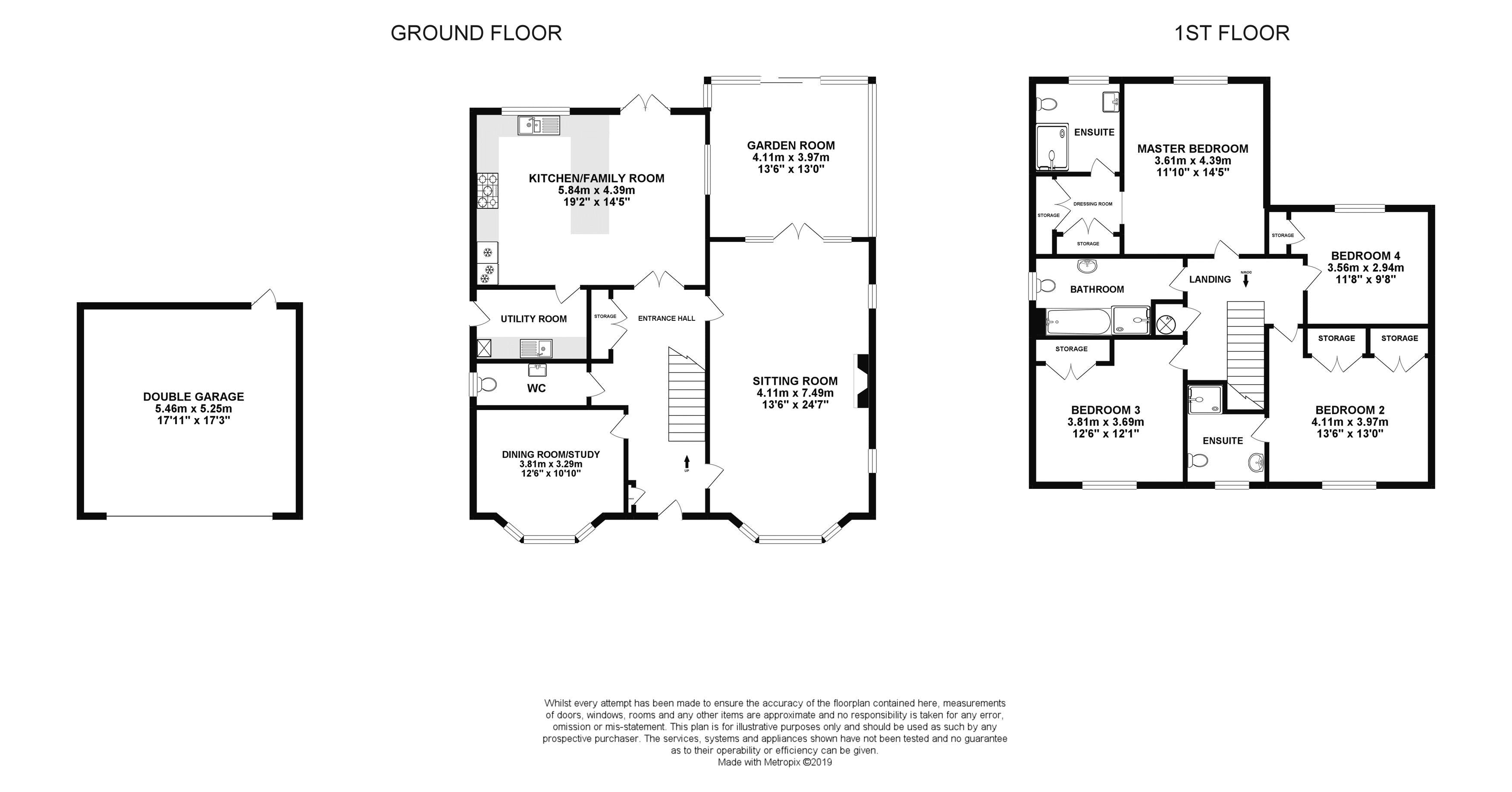Detached house for sale in Hereford HR1, 4 Bedroom
Quick Summary
- Property Type:
- Detached house
- Status:
- For sale
- Price
- £ 525,000
- Beds:
- 4
- Baths:
- 4
- Recepts:
- 4
- County
- Herefordshire
- Town
- Hereford
- Outcode
- HR1
- Location
- Englands Field, Bodenham, Hereford HR1
- Marketed By:
- Glasshouse Properties
- Posted
- 2024-03-31
- HR1 Rating:
- More Info?
- Please contact Glasshouse Properties on 01432 644127 or Request Details
Property Description
A newly built and gorgeously presented Bell Homes detached 4 double bedroom executive family home, set in the vibrant and amenity rich village of Bodenham.
Entrance Hall – Hall Closet – Sitting Room – Dining Room/Study – Garden Room – Kitchen/Family Room – Laundry – Downstairs WC – Master Suite – Double Bedroom with Ensuite Shower – 2 Further Double Bedrooms – Family Bathroom – Detached Double Garage – Shed – Landscaped Gardens
Set to the edge of a new development by Bell Homes, England’s Field demonstrates throughout the superior quality and detailing for which the company is renown, with internal oak doors echoed in the hardwood hall flooring. The property has been freshly and tastefully decorated throughout and delights in the recent addition of a fully-glazed garden room seamlessly connecting the inside with the private landscaped rear garden.
Quietly located to the edge of the bustling village, Bodenham’s multitude of amenities lie within easy reach. It is only a short stroll to the 16th century pub and also easy walking distance to the lakes, historic church and the village shop, post office, gp surgery, Ofsted “Good” primary school and vibrant village hall hosting a diverse range of clubs and activities. Indeed, for the active Bodenham provides not only golf course but tennis courts and even sailing club. The full city amenities of Hereford lie only 8 miles away or just under 7 miles is the market town of Leominster.
The Property
Entrance Hall – passing through the fenced front garden with newly planted evergreen laurel hedging, twin specimen trees frame the front door, opening beneath a sheltering rain canopy, with initial practical coir mat yielding to the honey tones of engineered oak flooring. Off the wide hall lie the downstairs WC and a double Hall closet providing copious storage.
Sitting Room – the spacious carpeted sitting room delights in a flood of natural light from its triple aspect featuring a bay window with views to the front garden and with to the far end of the room french doors opening into the fully glazed garden room. The room is made cosy by a woodburner, there is also an alternative gas connection, nestled in the slate fireplace with white mantelpiece, framed by twin windows.
Dining Room/Study – offering a supremely malleable space, the carpeted room features a bay window with front garden views in addition to a lovely formal dining room that could as easily serve as a study or more informal family room.
Garden Room – with its chic, contemporary grey frame, the full glazing of the garden room allows a seamless transition between indoor and outdoor living, eased by lighting and electrical outlets. This is exemplified not only by the stone paved flooring matching the garden’s patio and pathways but by the retractable doors of the front wall opening fully to invite passage out into the private rear garden.
Kitchen/Family Room – with ample space for a dining table to entertain family and friends set before the french doors leading out into the garden, the expansive room with white high-gloss tile flooring features a fully fitted kitchen in french grey units smartly contrasted with black granite countertops. The long peninsula provides a breakfast bar and to the other side an array of storage. Integrated are both full height fridge and freezer, while the dishwasher is set beside the underslung, stainless steel sink and a half with mixer tap both Franke, all beneath a window with views across the rear garden. There is also a range cooker with 5 burner gas hob below the black Rangemaster hood.
Laundry – fitted with units to match the kitchen, the laundry features space for both washer and dryer below its black granite effect countertop, it also has a Franke stainless steel sink with integral drainer and is home to the Worcester boiler. An external door leads out onto the garden pathway, with secure gates allowing access to both the front garden and rear parking.
Master Suite – the spacious carpeted double bedroom enjoys a window overlooking the rear garden and leads through a dressing area with twin, built-in double wardrobes before opening into the ensuite. The ensuite features a large shower cubicle with both regular and rainhead showers, WC and pedestal basin. The room is completed with wood-effect flooring and chrome heated towel rail.
Bedroom Two – another spacious carpeted double bedroom with twin, built-in double wardrobes and window with views across the village to the church spire and surrounding open country with wooded hillsides. The ensuite features shower cubicle, WC, pedestal basin and is completed with wood effect flooring and chrome heated towel rail.
Bedroom Three – a carpeted double bedroom with built-in double wardrobe and window views over the front garden to the village and countryside beyond.
Bedroom Four – the last of the bedrooms is also a carpeted double with a built-in single wardrobe and enjoys a window overlooking the rear garden, it is currently used as an informal snug.
Family Bathroom – the bathroom provides not only a full bath but has a separate shower cubicle with WC, pedestal basin, chrome heated towel rail and recessed lighting. On the landing is the loft hatch access to the roof and also the full height cupboard housing the hot water tank with storage shelf above.
Outside
Bounding the rear garden lies the detached double garage with electric door, it offers copious storage and before it has parking for 4 cars.
The fenced gardens have been beautifully landscaped to maximise privacy and create lovely seating areas such as the central paved terrace from which to enjoy the babble of the water feature. With a shed to one corner, the lawn is interspersed with specimen trees including laburnum and rowan and delights in a formal quartet of cockspur thorns with spring flowers and autumn red berries and the striking lining of the pathway with tightly columnar pin oaks with their scarlet hues in autumn, all enclosed with boundaries of evergreen hedging.
Practicalities
Herefordshire Council Tax Band tbc
Gas Central Heating and Double Glazed Throughout
All Mains Services
Fibre Plus Broadband Available
Directions
From Hereford take the A465 towards Worcester. At the roundabout on the far side of Aylestone Hill, take the second exit signed Sutton St. Nicholas and Bodenham. Proceed straight for 6 miles through Bodenham. The property marked with a GlassHouse ‘For Sale’ sign is to be found on the right. Turn right into England’s Field, just before the England’s Gate Inn on the left. Follow the road around to the far right, parking to the right-hand side of the garage block.
Property Location
Marketed by Glasshouse Properties
Disclaimer Property descriptions and related information displayed on this page are marketing materials provided by Glasshouse Properties. estateagents365.uk does not warrant or accept any responsibility for the accuracy or completeness of the property descriptions or related information provided here and they do not constitute property particulars. Please contact Glasshouse Properties for full details and further information.


