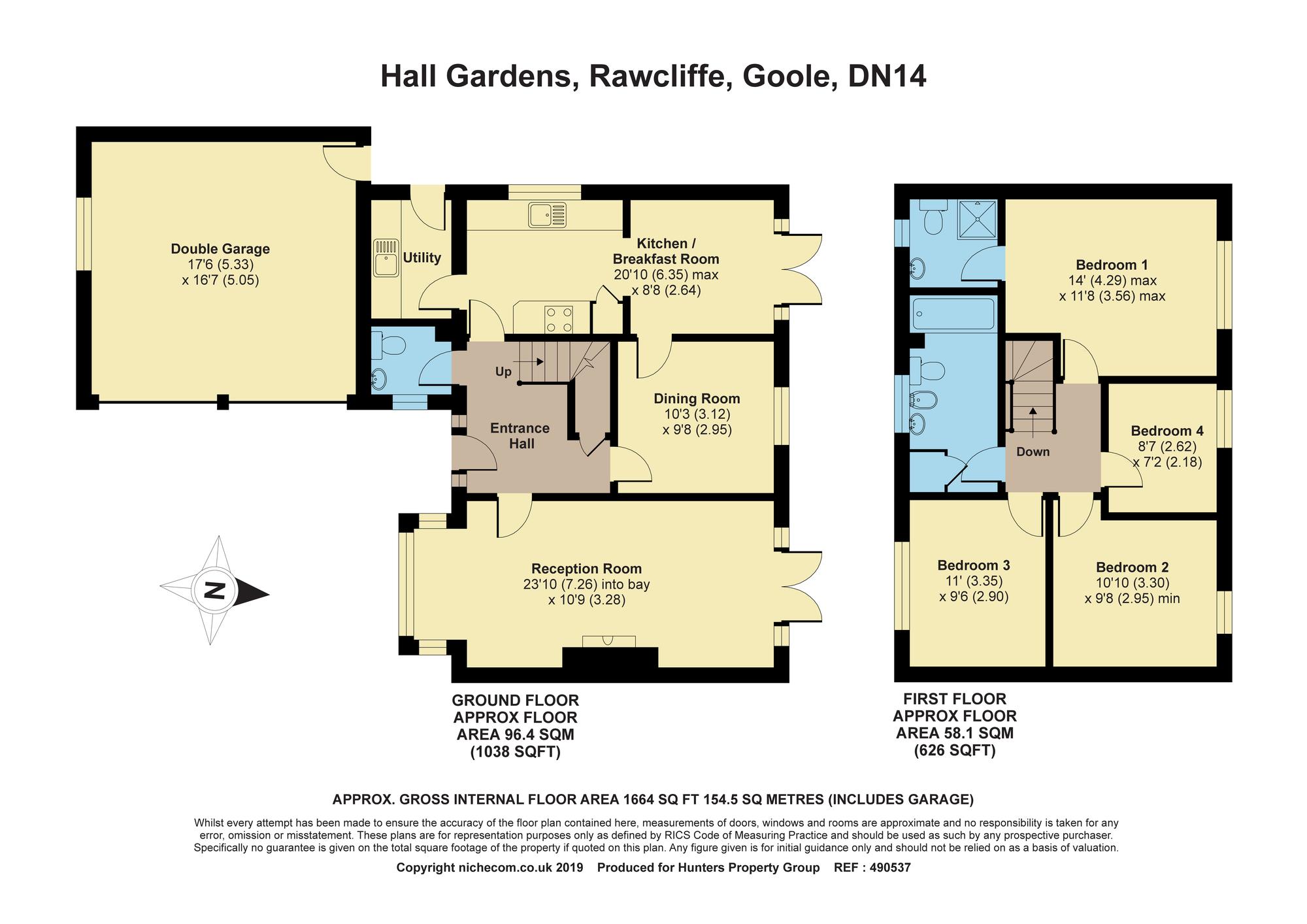Detached house for sale in Goole DN14, 4 Bedroom
Quick Summary
- Property Type:
- Detached house
- Status:
- For sale
- Price
- £ 290,000
- Beds:
- 4
- County
- East Riding of Yorkshire
- Town
- Goole
- Outcode
- DN14
- Location
- Hall Gardens, Rawcliffe, Goole DN14
- Marketed By:
- Hunters - Selby
- Posted
- 2024-04-07
- DN14 Rating:
- More Info?
- Please contact Hunters - Selby on 01757 247009 or Request Details
Property Description
This four bedroom detached home has an extensive rear garden and is a wonderful opportunity for a growing family which has to be viewed to be appreciated. The property offers ample scope and potential and benefits from a gas central heating system and UPVC double glazing and briefly comprises an entrance hall, cloakroom w/c., reception room, dining room, kitchen/breakfast room, utility room. To the first floor the master bedroom with en-suite, three further bedrooms and a family bathroom. Outside to the front a driveway lead to a double garage, whilst to the rear is a generous garden laid to lawn with mature shrubs and trees and patio area. No onward chain. Call Hunters Selby , seven days a week to book a viewing.
Directions
From Selby town centre head east towards the A1041. At the roundabout take the second exit onto Bawtry Road and continue to follow the A1041 towards Goole. At the roundabout take the first left towards Drax A645, at the next roundabout take the third exit towards Goole. At the next roundabout take the second exit towards Rawcliffe, continue through the village and turn left onto Hall Gardens where the property is located on the left hand side.
Location
Rawcliffe is a small village approximately four miles west of Goole and approximately ten miles from Selby. The village has a pub, local convenience store, church, local takeaways and primary school. The village has excellent commuter access with nearby motorway networks, M62/M18.
Entrance hall
Storage cupboard, radiator.
Dowstairs cloakroom/W.C.
Comprising w.c, wash hand basin, radiator, window to front elevation.
Reception room
7.26m (23' 10") X 3.28m (10' 9")
Television point, ceiling coving, radiators (2), French doors to rear elevation, window to front elevation.
Kitchen/breakfast room
6.35m (20' 10") X 2.64m (8' 8")
Fitted with a range of base and wall mounted cupboard units and matching preparation surfaces, gas hob, electric oven, extractor fan, stainless steel sink unit, French doors to rear elevation.
Dining room
3.12m (10' 3") X 2.95m (9' 8")
Ceiling coving, radiator, window to rear elevation.
Utility room
Base cupboard units, stainless steel sink unit, plumbing for an automatic washing machine, extractor fan, door to side elevation.
Stairs to first floor
bedroom 1
4.27m (14' 0") x 3.56m (11' 8")
Fitted mirrored wardrobes, radiator, window to rear elevation.
En-suite
White suite comprising pedestal wash hand basin, low level flush, shower cubicle, extractor fan, window to front elevation.
Bedroom 2
3.30m (10' 10") x 2.95m (9' 8")
Radiator, window to rear elevation.
Bedroom 3
3.35m (11' 0") x 2.90m (9' 6")
Radiator, window to front elevation.
Bedroom 4
2.62m (8' 7") x 2.18m (7' 2")
Radiator, window to rear elevation.
Bathroom
White suite comprising panelled bath, low level w.c., pedestal wash hand basin, bidet, radiator, airing cupboard, window to front elevation.
Outside
To the front a driveway leads to a double garage. To the rear is an extensive rear garden with mature trees, shrubs and evergreens enjoying a high degree of privacy. A further garden laid predominately to lawn with patio area ideal for outside dining and entertaining.
Garage
5.33m (17' 6") x 5.05m (16' 7")
With up and over doors and power and light laid on. The central heating boiler is located in the garage.
General note
The oak and willow trees have Tree Preservation Orders. A contractor has been appointed to carry out remedial on both trees, expected completion end of July 2019.
Property Location
Marketed by Hunters - Selby
Disclaimer Property descriptions and related information displayed on this page are marketing materials provided by Hunters - Selby. estateagents365.uk does not warrant or accept any responsibility for the accuracy or completeness of the property descriptions or related information provided here and they do not constitute property particulars. Please contact Hunters - Selby for full details and further information.


