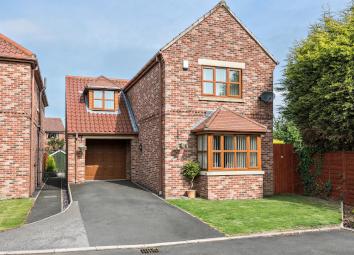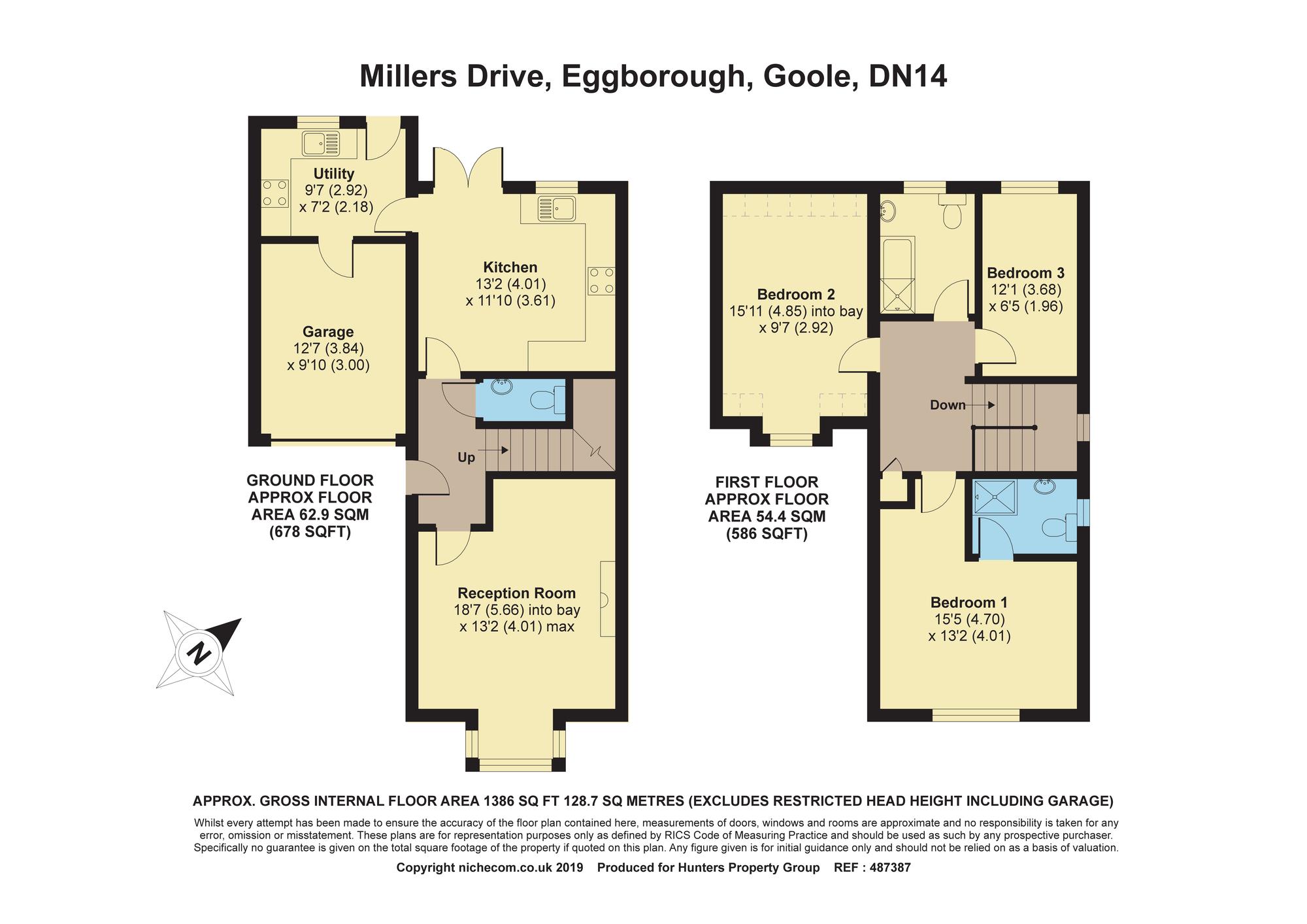Detached house for sale in Goole DN14, 3 Bedroom
Quick Summary
- Property Type:
- Detached house
- Status:
- For sale
- Price
- £ 225,000
- Beds:
- 3
- County
- East Riding of Yorkshire
- Town
- Goole
- Outcode
- DN14
- Location
- Millers Drive, Eggborough, Goole DN14
- Marketed By:
- Hunters - Selby
- Posted
- 2024-04-01
- DN14 Rating:
- More Info?
- Please contact Hunters - Selby on 01757 247009 or Request Details
Property Description
Hunters are delighted to offer for sale this immaculately presented three bedroom detached home situated within a select development within Eggborough. The property benefits from a gas central hating system, UPVC double glazing and a security alarm and briefly comprises an entrance hall, downstairs cloakroom/w.C., reception room/lounge, dining kitchen, utility, to the first floor the master bedroom with en-suite, two further bedrooms an a bathroom. Outside to the front is a garden laid to lawn. A driveway leads to an attached garage. To the rear is a beautiful garden laid predominately to lawn with mature shrub borders and an attractive patio area ideal for outside dining. Viewing comes highly recommended to appreciate the accommodation on offer. Call Hunters Selby, seven days a week to book a viewing.
Location
Eggborough is a conveniently situated village located just off the A19 Selby Doncaster Road. Shops, schools, public houses etc are all within the village with main amenities located at Selby which is approx 6 miles away. Eggborough is an ideal place for those wishing to use the motorway networks. M62, M18 A1/M1 links.
Direction
From Selby take the A19 towards Doncaster, continue along until reaching the Eggborough roundabout, turn right onto Weeland Road then take the first left turn at the roundabout onto the Selby Road. Take the right hand turn onto Millers Drive where number 3 is located on the left hand side identified by our Hunters For Sale Board.
Entrance hall
Storage cupboard, radiator.
Cloakroom/W.C.
White suite comprising push button w.C., wash hand basin, radiator, extractor fan.
Utility room
2.92m (9' 7") x 2.18m (7' 2")
Base and wall mounted cupboard units, stainless steel sink unit, plumbing for an automatic washing machine, door and window to rear elevation.
Reception room
5.66m (18' 7") x 4.01m (13' 2")
Electric fire, television point, telephone point, radiator, window to front elevation.
Kitchen breakfast room
4.01m (13' 2") x 3.61m (11' 10")
Modern fitted kitchen with a range of base and wall mounted cupboard units with matching preparation surfaces, gas hob, electric oven, extractor fan, dishwasher, stainless steel sink unit, radiator, French doors and window to rear elevation
stairs to first floor
Window to side elevation.
Landing
bedroom 1
4.70m (15' 5") x 4.01m (13' 2")
Radiator, window to front elevation.
En-suite
White suite comprising push button w.C., pedestal wash hand basin, shower cubicle, heated towel rail window to side elevation.
Bedroom 2
4.85m (15' 11") x 2.92m (9' 7")
Radiator, window to front elevation.
Bedroom 3
3.68m (12' 1") x 1.96m (6' 5")
Radiator, window to rear elevation.
Bathroom
White suite comprising panelled bath with shower over, push button w.C., pedestal wash hand basin, heated towel rail, extractor fan, window to rear elevation.
Garage
3.84m (12' 7") x 3.00m (9' 10")
With up and over door and power and light laid on.
Outside
Outside to the front is a garden laid to lawn. A driveway leads to an attached garage. To the rear are beautiful gardens laid predominately to lawn with mature shrub borders with an attractive patio area ideal for outside dining. There is also a timber shed and an outside tap.
Property Location
Marketed by Hunters - Selby
Disclaimer Property descriptions and related information displayed on this page are marketing materials provided by Hunters - Selby. estateagents365.uk does not warrant or accept any responsibility for the accuracy or completeness of the property descriptions or related information provided here and they do not constitute property particulars. Please contact Hunters - Selby for full details and further information.


