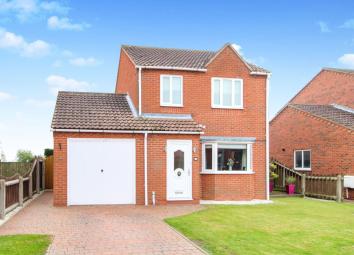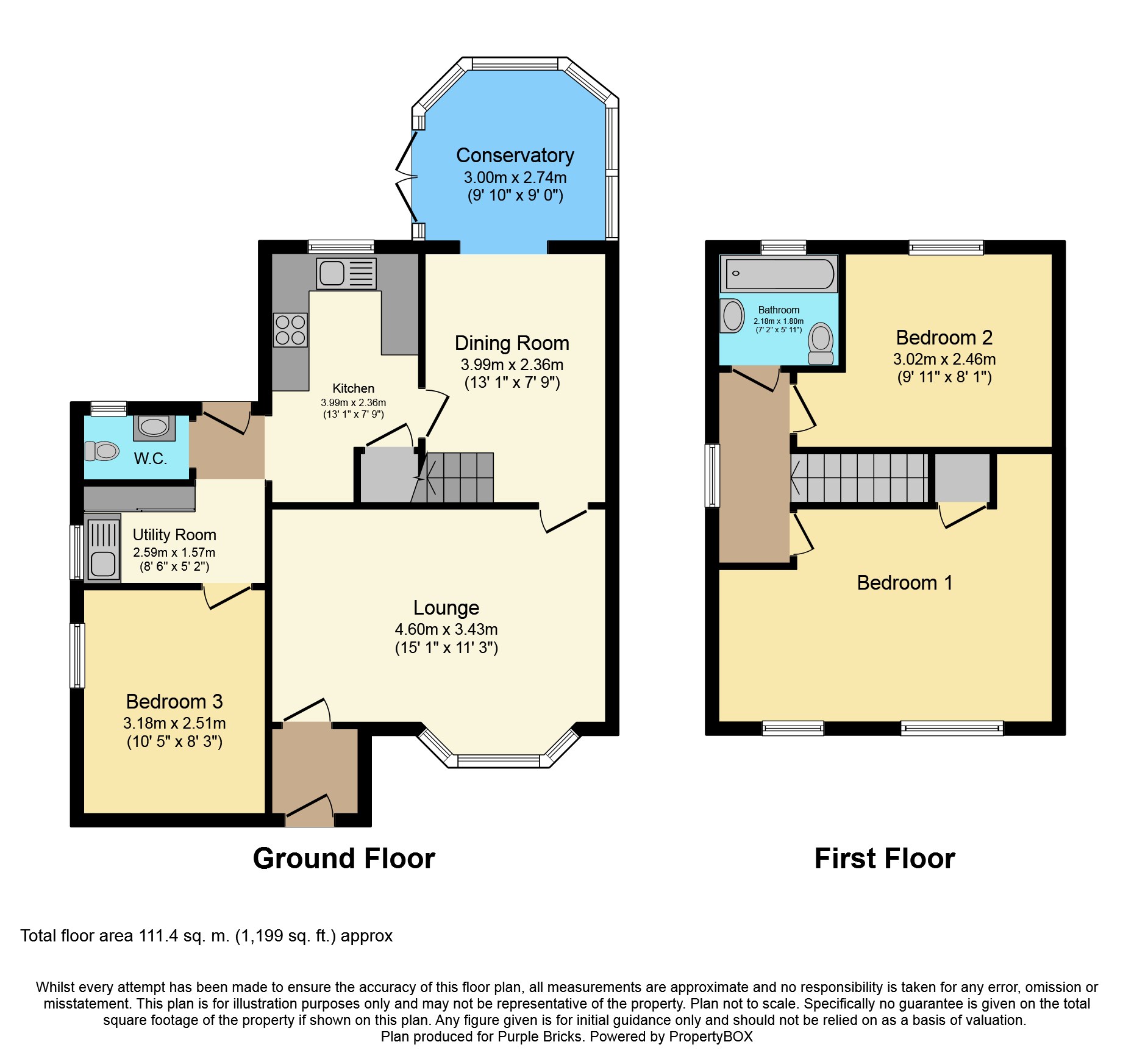Detached house for sale in Goole DN14, 3 Bedroom
Quick Summary
- Property Type:
- Detached house
- Status:
- For sale
- Price
- £ 200,000
- Beds:
- 3
- Baths:
- 1
- Recepts:
- 2
- County
- East Riding of Yorkshire
- Town
- Goole
- Outcode
- DN14
- Location
- Nanrock Close, Eastrington DN14
- Marketed By:
- Purplebricks, Head Office
- Posted
- 2024-04-07
- DN14 Rating:
- More Info?
- Please contact Purplebricks, Head Office on 024 7511 8874 or Request Details
Property Description
*** open viewing, Tuesday 21st may 6PM to 7PM, strictly by appointment only *** Beautifully presented three bedroom detached house situated on a quiet cul-de-sac in the lovely village of Eastrington and just a short drive to Howden where a range of amenities can be found. With great transport links to Leeds, York & Hull and the A63/M62 motorway network this is the perfect choice for those who enjoy the quiet life but need access to commuter links.
The accommodation comprises of a hall, lounge, dining room, conservatory, kitchen, downstairs W.C., utility room and a bedroom to the ground floor and two further bedrooms and a family bathroom to the first floor. The property is UPVC double glazed with gas central heating and oak doors throughout.
To the outside there is a front garden mostly laid to lawn with a block paved driveway providing off-road parking and a rear garden mostly laid to lawn with mature shrubs, a paved patio area, a shed for storage and backing onto open fields.
Early internal viewing is highly recommended to fully appreciate the property on offer.
Hall
UPVC double glazed external entrance door to the front, access to lounge.
Lounge
15’1” x 11’3”
UPVC double glazed bay window to the front, coving to the ceiling, spotlights, radiator, access to dining room.
Dining Room
13'1” x 7'9”
UPVC double glazed window to the front, Laminate flooring, coving to the ceiling, spotlights, radiator, stairs to first floor, open access to conservatory, access to kitchen.
Conservatory
9'10” x 9’0”
Fully UPVC double glazed, window blinds, french doors to rear garden.
Kitchen
13'1” x 7’9”
UPVC double glazed window to the rear, fitted with a range of wall & base units, wood effect work surfaces, integrated electric double oven & built in microwave, electric hob, extractor hood, integrated dishwasher, under stairs storage cupboard, spotlights, access to downstairs W.C. & utility room.
W.C.
5’7” x 3’4”
UPVC double glazed window to the rear, two piece suite comprising of low level W.C. & vanity wash hand basin, part tiled walls, radiator.
Utility Room
8'6” x 5'2”
UPVC double glazed window to the side, wall & base units, work surface, sink/drainer & mixer tap, plumbed for washing machine, space for tumble dryer, access to bedroom three.
Bedroom Three
10'5” x 8'6”
UPVC double glazed window to the side, double bedroom, spotlights, radiator, originally a garage but converted to a bedroom.
Bedroom One
16’0” x 14'6” max
Two UPVC double glazed windows to the front, double bedroom, fitted wardrobes & over bed storage, built in storage cupboard, spotlights, two radiators.
Bedroom Two
9’11” x 8'1”
UPVC double glazed window to the rear, double bedroom, radiator.
Family Bathroom
7’2” x 5'11”
UPVC double glazed window to the rear, three piece suite comprising of P shaped bath with shower over, low level W.C. & wash hand basin, part tiled walls, radiator.
Outside
To the outside there is a front garden mostly laid to lawn with a block paved driveway providing off-road parking and a rear garden mostly laid to lawn with mature shrubs, a paved patio area, a shed for storage and backing onto open fields.
Lease Information
We have been informed this property is a freehold property. This information needs to be checked by your lawyer upon agreed sale.
Property Location
Marketed by Purplebricks, Head Office
Disclaimer Property descriptions and related information displayed on this page are marketing materials provided by Purplebricks, Head Office. estateagents365.uk does not warrant or accept any responsibility for the accuracy or completeness of the property descriptions or related information provided here and they do not constitute property particulars. Please contact Purplebricks, Head Office for full details and further information.


