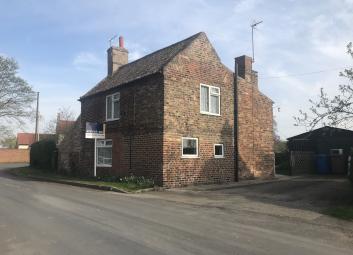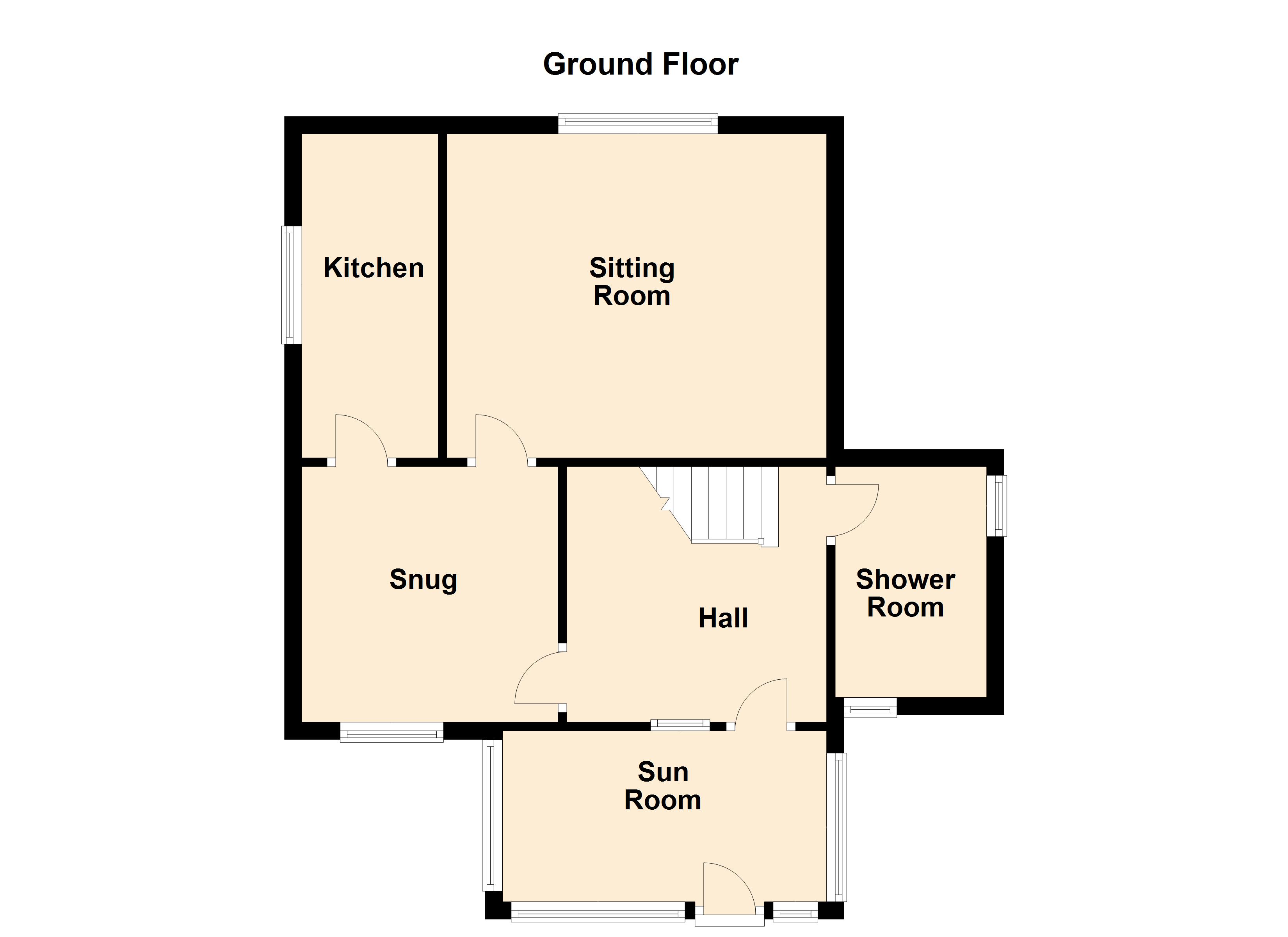Detached house for sale in Goole DN14, 2 Bedroom
Quick Summary
- Property Type:
- Detached house
- Status:
- For sale
- Price
- £ 150,000
- Beds:
- 2
- Baths:
- 1
- Recepts:
- 2
- County
- East Riding of Yorkshire
- Town
- Goole
- Outcode
- DN14
- Location
- Hirst Gardens, Chapel Lane, Rawcliffe, Goole DN14
- Marketed By:
- Screetons
- Posted
- 2019-05-02
- DN14 Rating:
- More Info?
- Please contact Screetons on 01430 268995 or Request Details
Property Description
Description
The property has the benefit of oil fired central heating and UPVC double glazing.
Ground floor accommodation
•Sun Room (6'6" x 12'3")
(2.01m x 3.74m)
Constructed of UPVC over a dwarf wall. One exposed brick wall.
•Hall (9'6" x 6'5")
(2.92m x 1.98m)
Stairway leading to the first floor. Under stairs storage cupboard. One central heating radiator.
•Shower Room (5'9" x 8'9")
(1.79m x 2.71m)
Walk in shower enclosure. Pedestal wash hand basin and a low flush w.C. Fully tiled walls. One central heating radiator.
•Snug (9'8" x 9')
(2.98m x 2.74m)
Open fire. One central heating radiator.
•Kitchen (12'3" x 5'2")
(3.74m x 1.58m)
A range of fitted base units with laminated worktops. Single drainer stainless steel sink. Plumbing for an automatic washing machine.
•Sitting Room (11'2" x 14'4")
(3.41m x 4.38m)
Tiled fire surround having an electric fire. Two central heating radiators.
First floor accommodation
•Landing (9' x 10'2")
(2.74m x 3.10m)
Airing cupboard containing the cistern tank.
•Bedroom One (14'5" x 11'5")
(4.41m x 3.50m)
To the front elevation. One central heating radiator.
•Bedroom Two (5'7" x 11'8")
(1.73m x 3.59m)
To the side elevation. One central heating radiator.
•Study (9'1" x 6'4")
(2.77m x 1.95m)
Overlooking stairway. Restricted headroom.
Outside
•Brick Store (7'3" x 9'1")
(2.22m x 2.77m)
•Garage
Double timber access doors.
•Gardens
To the front of the property a driveway provides off street parking and access to the garage and rear gardens.
To the rear of the property there is a good size lawned garden with well stocked flower and shrub borders and beds and a paved patio area.
•Septic Tank
The removal of foul drainage is via a septic tank.
Further information
•Tenure & Possession
It is understood that the tenure of the property is freehold and the property is being offered for sale with vacant possession. We have not inspected the deeds and have had to assume for the purpose of these particulars that the deeds do not contain any onerous or restrictive covenants, which would affect the sale of the property.
•Method of Sale
The property is to be offered for sale by Public Auction. The auction is to be held at Bishops Manor, Market Place,
Howden, East Yorkshire, DN14 7BL on Thursday 9th May
2019 at 7pm.
•Planning
Prospective purchasers are advised to contact the local authority to discuss any planning requirements.
•Wayleaves, Easements & Rights of Way
The property is sold subject to and with the benefit of all existing rights of way, water, light, drainage and all other easements affecting the property whether mentioned in these particulars or not together with all wayleaves for poles, stays, cables, pylons, water, gas and other pipes.
•Services
Prospective purchasers can make the relevant enquiries from the following utility companies with regard to the services available.
Yorkshire Water Services (New Supplies & Enquiries), Broadacre House, Vicar Lane, Bradford, West Yorkshire, BD1 5RQ.
Yorkshire Electricity – New Supplies, Supply Line (YorkshireElectric) po Box 161,161 Gelderd Road, Leeds, LS1 1QZ
British Gas (North Eastern) Vicarage Street North, Wakefield, West Yorkshire, WF1 4J
•Plans and Particulars
The plans and particulars and advertisements in connection with this sale have been prepared in good faith for the benefit of intending purchasers. Neither the vendor nor his Agent accepts any liability for their accuracy whatsoever.
All plans are for identification purposes only, are not to scale and have been reproduced with the sanction of hmso under licence No. ES780065. Crown copyright reserved.
•Misrepresentation Act 1967
1. The Agents acting for the Vendor of the land give notice
that none of the statements in these particulars as to the
land are to be relied upon as a statement of representation
of fact. Sales particulars and plans are for reference only
and any error or omission or mis-statement shall not annul
the sale or entitle any party to compensation nor in any
circumstances give grounds for actions of law.
2. Any intending purchaser must satisfy himself by
inspection or otherwise as to the correctness of each of
the statement s in these particulars
•Conditions of Sale
The property is sold in accordance with the Common Auction Conditions as prepared by the RICS as at August 2009 and subject to the contract, prepared by the Vendor's Solicitors and should any inconsistency arise between these particulars and the contract then the latter shall prevail. A copy of the contract may be inspected at both the solicitor's and the agent's office.
Messrs Grays Solicitors
Duncombe Place
York
YO1 7DY
Tel: Ref: Mrs Angela Reinholz
•Note
The successful bidder must provide two forms of identification; Accepted forms are driver's licence, passport or a utility bill dated within the last three months.
Floor plans
Energy performance graphs
Property Location
Marketed by Screetons
Disclaimer Property descriptions and related information displayed on this page are marketing materials provided by Screetons. estateagents365.uk does not warrant or accept any responsibility for the accuracy or completeness of the property descriptions or related information provided here and they do not constitute property particulars. Please contact Screetons for full details and further information.


