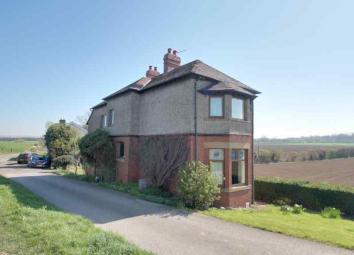Detached house for sale in Goole DN14, 2 Bedroom
Quick Summary
- Property Type:
- Detached house
- Status:
- For sale
- Price
- £ 190,000
- Beds:
- 2
- Baths:
- 1
- Recepts:
- 1
- County
- East Riding of Yorkshire
- Town
- Goole
- Outcode
- DN14
- Location
- Ferry Lane, Snaith, Goole DN14
- Marketed By:
- EweMove Sales & Lettings - Goole & Selby
- Posted
- 2019-04-12
- DN14 Rating:
- More Info?
- Please contact EweMove Sales & Lettings - Goole & Selby on 01405 471967 or Request Details
Property Description
Location is everything isn't it...... A wonderful spacious 2 bed detached cottage available for sale on the Riverbank and close to all the local amenities of Snaith. Overlooking the open views to all sides..... Call now or book online to view....
Snaith ticks all the boxes, in a semi-rural location with good local amenities and a short walk to the open fields. The local transport links are frequent and you're close to the motorway network. Snaith Schools are both sought after and draws families to the area. If you are looking for an outdoor lifestyle with the luxury of modern living, then Snaith could be for you....
This unique detached cottage, briefly comprises of an open entrance hall that leads to the kitchen diner. A light and bright room enjoying the sun from both aspects. To the rear you overlook the open fields and to the front the river bank. There's a pantry which is perfect for storage or extending the current kitchen size. There's a large wash/utility room that leads from the hall. This could be used as a second reception or office if needs be. The lounge has a wonderful bay window, high ceilings original coving and open fire. A wonderful warm and inviting room.
The first floor has two large double bedrooms with a dressing room currently being used as storage in the second bedroom. The bathroom is also a good size with storage cupboards, a paneled bath, shower over, WC and Wash hand basin.
To the outside the cottage has a lawned garden surrounding it, with a substantial open garden to the side. There are a couple of outbuildings perfect as a garage or workshop.... A lawn area with mature planting and a drive area for your car. There's a public footpath that passes through the edge of the garden too. To the front are views over the riverbank and to the rear, views over the open fields.
Overall a unique opportunity offering a wonderful peaceful location to sit back and enjoy. Call now or book online to secure your appointment on our open day 13/04/19 @ 13:30 - 14:30
This home includes:
- Entrance Hall
3m x 2.5m (7.5 sqm) - 9' 10" x 8' 2" (80 sqft) - Lounge
4.09m x 4m (16.4 sqm) - 13' 5" x 13' 1" (176 sqft)
Neutrally decorated, with a bay window, coving to the ceiling, radiator, TV point, feature surround with an open fire. The flooring is wood. - Kitchen Diner
4.09m x 4.59m (18.8 sqm) - 13' 5" x 15' 1" (203 sqft)
A traditional county style kitchen with wall and base units, in a light cream and wood finish, a wood effect worktop and tiled splash-back. A porcelain sink with mixer tap. A free standing electric oven, windows to both elevation, access to the storage pantry and a separate cupboard. There's plenty of space for a dining table and the flooring is vinyl. - Pantry
1m x 4m (4 sqm) - 3' 3" x 13' 1" (43 sqft) - Utility Room
3m x 2.29m (6.9 sqm) - 9' 10" x 7' 6" (74 sqft)
A large utility/wash room with water and plumbing for a washing machine. - Bedroom 1
4.59m x 4.09m (18.8 sqm) - 15' 1" x 13' 5" (203 sqft)
A large double bedroom to the front of the cottage, a decorative fire surround and the flooring is carpet. - Dressing Room
4.09m x 1.4m (5.7 sqm) - 13' 5" x 4' 7" (61 sqft)
Leading from bedroom 2, currently used for storage. - Bedroom 2
4.09m x 4m (16.4 sqm) - 13' 5" x 13' 1" (176 sqft)
A large double bedroom to the rear of the cottage, with a dressing room attached. The flooring is carpet. - Bathroom
3m x 2.1m (6.3 sqm) - 9' 10" x 6' 10" (67 sqft)
A good size family bathroom, with a bath, shower over, wash hand basin with vanity unit and WC. The walls are half tiled.
Please note, all dimensions are approximate / maximums and should not be relied upon for the purposes of floor coverings.
Additional Information:
Band C
Band F (21-38)
Marketed by EweMove Sales & Lettings (Goole & Selby) - Property Reference 22875
Property Location
Marketed by EweMove Sales & Lettings - Goole & Selby
Disclaimer Property descriptions and related information displayed on this page are marketing materials provided by EweMove Sales & Lettings - Goole & Selby. estateagents365.uk does not warrant or accept any responsibility for the accuracy or completeness of the property descriptions or related information provided here and they do not constitute property particulars. Please contact EweMove Sales & Lettings - Goole & Selby for full details and further information.


