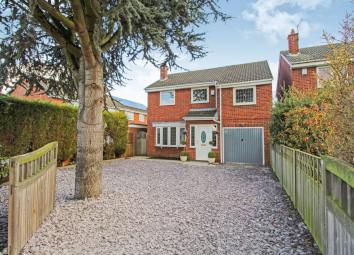Detached house for sale in Goole DN14, 4 Bedroom
Quick Summary
- Property Type:
- Detached house
- Status:
- For sale
- Price
- £ 220,000
- Beds:
- 4
- Baths:
- 2
- Recepts:
- 1
- County
- East Riding of Yorkshire
- Town
- Goole
- Outcode
- DN14
- Location
- South Parkway, Snaith DN14
- Marketed By:
- Purplebricks, Head Office
- Posted
- 2019-02-16
- DN14 Rating:
- More Info?
- Please contact Purplebricks, Head Office on 024 7511 8874 or Request Details
Property Description
Well presented four bedroom detached family home situated in the sought after market town of Snaith. The property is close to a great range of amenities, including shops, restaurants & schools with easy access to Selby and great road & rail links to Leeds, York, Hull and the M62 motorway network.
The accommodation comprises of an entrance hall, lounge, kitchen/breakfast room & conservatory to the ground floor and four bedrooms, a bathroom and a shower room to the first floor. The property is UPVC double glazed with gas central heating throughout.
To the outside there is a low maintenance gravel front garden with a driveway providing off-road parking for 2/3 cars leading to a single integral garage and a rear garden partly laid to lawn with a paved patio area.
Early internal viewing is highly recommended to fully appreciate the accommodation on offer.
Entrance Hall
UPVC double glazed windows & entrance door to the front, access to integral garage, lounge & kitchen/breakfast room, radiator, stairs to first floor.
Lounge
21'0” x 10'0” max
Dual aspect UPVC double glazed windows to the front & rear, feature fireplace with inset log burner, laminate flooring, two radiators.
Kitchen/Breakfast
16'4” x 8'2”
UPVC double glazed window to the rear, fitted with a range of wood effect wall & base units, complimentary work surfaces, integrated electric double oven, gas hob, stainless steel extractor hood, sink/drainer & mixer tap, two integrated fridges, integrated washing machine, dishwasher & freezer, tiled flooring, spotlights, open access to conservatory.
Conservatory
17'5” x 9’4”
Fully UPVC double glazed, space for dining table, tiled flooring, radiator, french doors to rear garden.
Bedroom One
16'6” x 10'10”
Two UPVC double glazed windows to the front, double bedroom, built in wardrobes, coving to the ceiling, two radiators.
Bedroom Two
11’9” max x 7'4” max
UPVC double glazed window to the front, double bedroom, coving to the ceiling, radiator.
Bedroom Three
10'9” x 10'2”
UPVC double glazed window to the rear, double bedroom, coving to the ceiling, radiator.
Bedroom Four
7'4” x 6’6”
UPVC double glazed window to the front, single bedroom, coving to the ceiling, radiator.
Bathroom
6'5” x 5'10”
UPVC double glazed frosted window to the rear, two piece suite comprising of bath & vanity wash hand basin, fully tiled walls, radiator.
Shower Room
6’2” x 4'4”
UPVC double glazed window to the side, three piece suite comprising of shower cubicle, low level W.C. & wash hand basin, chrome heated towel rail.
Outside
To the outside there is a low maintenance gravel front garden with a driveway providing off-road parking for 2/3 cars leading to a single integral garage and a rear garden partly laid to lawn with a paved patio area.
Lease Information
We have been informed this property is a freehold property. This information needs to be checked by your solicitor upon agreed sale.
Property Location
Marketed by Purplebricks, Head Office
Disclaimer Property descriptions and related information displayed on this page are marketing materials provided by Purplebricks, Head Office. estateagents365.uk does not warrant or accept any responsibility for the accuracy or completeness of the property descriptions or related information provided here and they do not constitute property particulars. Please contact Purplebricks, Head Office for full details and further information.


