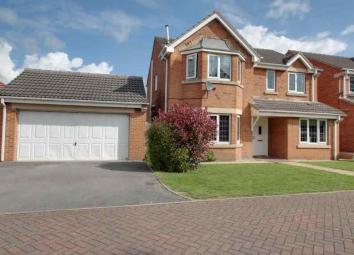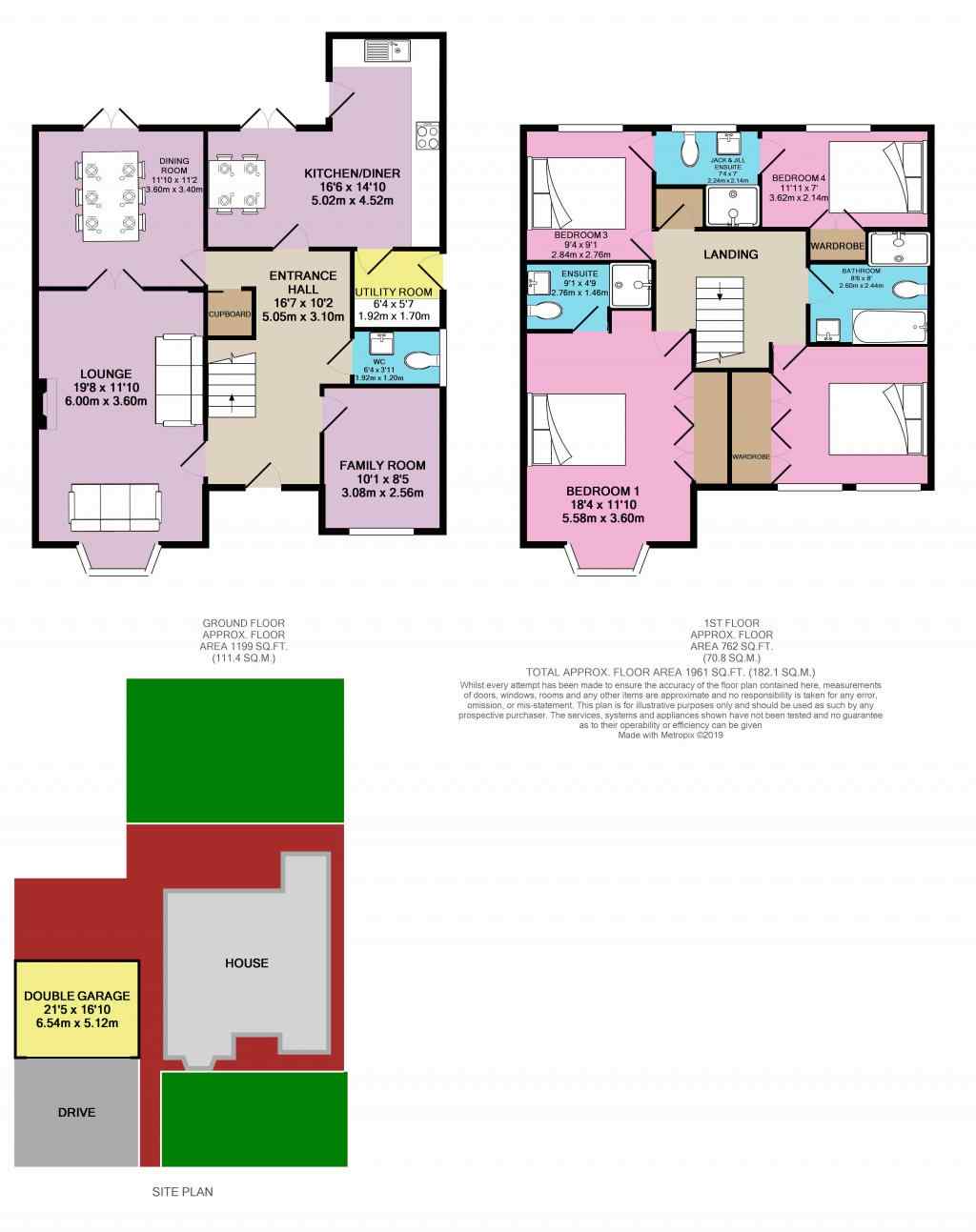Detached house for sale in Goole DN14, 4 Bedroom
Quick Summary
- Property Type:
- Detached house
- Status:
- For sale
- Price
- £ 275,000
- Beds:
- 4
- Baths:
- 4
- Recepts:
- 3
- County
- East Riding of Yorkshire
- Town
- Goole
- Outcode
- DN14
- Location
- Punton Walk, Snaith, Goole DN14
- Marketed By:
- EweMove Sales & Lettings - Goole & Selby
- Posted
- 2019-04-28
- DN14 Rating:
- More Info?
- Please contact EweMove Sales & Lettings - Goole & Selby on 01405 471967 or Request Details
Property Description
A detached 4 bed house on the popular Ben Bailey development of Snaith. Ample living space both inside and out, tucked away in a small cud-de-sac, with 3 receptions, ensuite, Jack-n-Jill ensuite, double detached garage and a good sized garden. Call now or book online to view....
A modern house in this popular area of Snaith, close to the local amenities, sought after schools, a stone's throw from open fields and a short walk to the Centre of Snaith. Close to the motorway network and good local transport links. If you're looking for a semi-rural lifestyle with the modern amenities close by then Snaith could be for you....
The ground floor accommodation has a spacious feel; the entrance hall is light and bright with plenty of room to greet your guests. A downstairs w.C and under stair storage cupboard. The lounge is to the left and has plenty of space to arrange furniture, there's a large bay window that draws in the light and compliments the neutral decor. The dining room is a good size and can easily accommodate a table for six, ideal for entertaining. French doors that lead directly into the garden and patio area, perfect for the summer months.
From the entrance hall you have a third reception an ideal snug, play, games or study room.The kitchen is to the rear of the property and has a dining area with French doors leading to the patio and garden. The heart of the house and where the family will come together in the mornings and evenings.
The first floor accommodation has four double bedrooms. The master is to the front with fitted wardrobes and ensuite. Bedrooms three and four are at the rear of the property and access a Jack-n-Jill ensuite. Bedroom two is at the front of the property and has two windows that draw in the light. All the bedrooms have wardrobes that are either fitted or integrated storage. The family bathroom has a white suite with a paneled bath, double shower, w.C. And wash hand basin. The landing is a good size and shape, giving you plenty of room.
To the front of the house is a lawned garden with planting and a double drive that leads to the detached double garage. The rear garden is a great size with a lawn, planting and decked patio area, perfect for entertaining and enjoying time with friends and family.
Overall a wonderful family home in a sought after area of Snaith, cul-de-sac location and easy access to the local amenities. Not to be missed. Call now or book online to view....
This home includes:
- Entrance Hall
5m x 2.6m (13 sqm) - 16' 4" x 8' 6" (139 sqft)
Large open entrance from which all rooms lead from. An under stair cupboard and the flooring is tiled - Lounge
5.45m x 3.6m (19.6 sqm) - 17' 10" x 11' 9" (211 sqft)
Tastefully decorated with a bay window, gas fire and modern surround. The double doors lead you into the dining room. Coving to the ceiling, radiator, TV point and the flooring is carpet. - Dining Room
3.6m x 3.4m (12.2 sqm) - 11' 9" x 11' 1" (131 sqft)
Double doors leading from the lounge and the hall along with French doors to the patio area of the garden. Coving to the ceiling, radiator and the flooring carpet. - Kitchen Diner
5.09m x 4.5m (22.9 sqm) - 16' 8" x 14' 9" (247 sqft)
A selection of wall and base units in a light cream shaker style finish. A laminate worktop with a tiled splash-back . A stainless steel sink, with a chrome mixer tap. Appliances included are: Integrated electric oven, gas hob, extractor, dishwasher and fridge freezer. The dining area has French doors that lead to the garden. The flooring is tiled. - Utility Room
1.8m x 1.7m (3 sqm) - 5' 10" x 5' 6" (32 sqft)
Wall and base units to match the kitchen, with plumbing for a washing machine and dryer. A stainless steel sink, extractor and access to the drive, double garage and garden. - WC
1.8m x 1.2m (2.1 sqm) - 5' 10" x 3' 11" (23 sqft)
A white suite with a half tiled wall. - Study/Family Room/Play Room
3.34m x 2.5m (8.3 sqm) - 10' 11" x 8' 2" (89 sqft)
Third reception at the front of the house, ideal for an office, snug, games room and more. - Bedroom 1
4.5m x 3.52m (15.8 sqm) - 14' 9" x 11' 6" (170 sqft)
At the front of the property with a bay window, fitted wardrobes, neutrally decorated. The flooring is carpeted. - Ensuite
2.6m x 1.7m (4.4 sqm) - 8' 6" x 5' 6" (47 sqft)
A large room with a double shower cubicle, a white suite with WC and basin. The walls are fully tiled and the flooring is vinyl - Bedroom 2
3.52m x 3m (10.5 sqm) - 11' 6" x 9' 10" (113 sqft)
A double bedroom at the front of the house with two windows. Integrated wardrobes and the flooring is carpet. - Bedroom 3
3.35m x 2.6m (8.7 sqm) - 10' 11" x 8' 6" (93 sqft)
A double room with fitted wardrobes and at the rear of the property. Access to the Jack-n-Jill ensuite. The flooring is carpet. - Bedroom 4
3.2m x 2.6m (8.3 sqm) - 10' 5" x 8' 6" (89 sqft)
A double room with fitted wardrobes and at the rear of the property. Access to the Jack-n- Jill ensuite. The flooring is carpet. - Jack & Jill Ensuite
2.1m x 2m (4.2 sqm) - 6' 10" x 6' 6" (45 sqft)
A white modern suite with WC, basin and double shower cubicle. - Family Bathroom
2.45m x 2.63m (6.4 sqm) - 8' x 8' 7" (69 sqft)
A larger than average family bathroom with separate double shower cubicle. A white suite with paneled bath, WC and wash hand basin. The flooring is vinyl.
Please note, all dimensions are approximate / maximums and should not be relied upon for the purposes of floor coverings.
Additional Information:
Band E
Band C (69-80)
Marketed by EweMove Sales & Lettings (Goole & Selby) - Property Reference 23399
Property Location
Marketed by EweMove Sales & Lettings - Goole & Selby
Disclaimer Property descriptions and related information displayed on this page are marketing materials provided by EweMove Sales & Lettings - Goole & Selby. estateagents365.uk does not warrant or accept any responsibility for the accuracy or completeness of the property descriptions or related information provided here and they do not constitute property particulars. Please contact EweMove Sales & Lettings - Goole & Selby for full details and further information.


