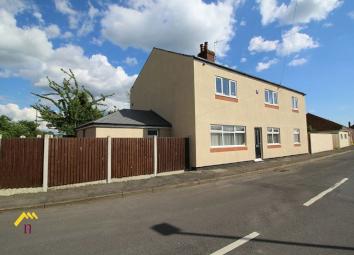Detached house for sale in Goole DN14, 4 Bedroom
Quick Summary
- Property Type:
- Detached house
- Status:
- For sale
- Price
- £ 250,000
- Beds:
- 4
- County
- East Riding of Yorkshire
- Town
- Goole
- Outcode
- DN14
- Location
- High Street, East Cowick, Goole DN14
- Marketed By:
- Northwood - Doncaster
- Posted
- 2024-04-01
- DN14 Rating:
- More Info?
- Please contact Northwood - Doncaster on 01302 378248 or Request Details
Property Description
This great character property is well planned out and has a real family feel and benefits from having the following:- breakfast kitchen opening out to a snug with a real log burner, large lounge with feature fire and surround, formal dining room, further reception room (currently used as an home office) but can be used a fifth bedroom. To the first floor there are four double bedrooms, three of the four have amazing views of open countryside, the master having two build in cupboards and en-suite bathroom, luxurious family bathroom. Pleasant south facing garden with patio area and astro turf, further raised growing beds to grow your own veg and sizeable outbuildings for extra storage. This location has fabulous nearby amenities and if you are looking for more action there's nearby Snaith and Thorne! Offered for sale with no chain!
Formal Dining Room 3.85m x 2.95m (12'8" x 9'8")
Accessed via front facing UPVC black door with obscure glass panelling to top, front facing uPVC d/g window, tiling to flooring, coving to ceiling, radiator and ample power points.
Breakfast Kitchen 5.91m x 3.69m (19'5" x 12'1")
Having front facing and two side facing uPVC d/g windows, uPVC d/g door leading out to the garden area, tiling to the flooring. Farmhouse kitchen comprising of range of cream shaker wall and base units, complimentary handles and wooden effect worktop, breakfast bar, partial tiling to the walls, space for dishwasher, washing machine, tumble dryer, resin one and half bowl sink and stainless steel mixer tap, four ring gas hob, stainless steel extractor hood, eye level electric fan assisted oven and microwave above, in set down lighters, spot lights to the ceiling, ample power points, usb charger points and radiator. Opening out to the snug area.
Snug Area 3.53m x 3.24m (11'7" x 10'8")
Having rear facing uPVC d/g window, tiling to the floor, recess for american style fridge freezer, real multi fuel log burner, radiator and ample power points.
Downstairs W/C
Having tiling to the floor, WC, built in shelving unit housing the wash hand basin.
Lounge 6.65m x 4.22m (21'10" x 13'10")
Having a front and rear facing uPVC d/g window, laminate flooring, two radiators, feature marble effect fire surround and hearth housing an electric fire and ample power points.
Second Reception/Fifth Bedroom 3.41m x 3.30m (11'2" x 10'10")
Having a front facing and side facing uPVC d/g window, rear facing patio doors, fitted carpet, built in cupboard, spot lights to the ceiling, radiator and ample power points.
Stairs and Landing
Having a fitted carpet, wooden bannister, loft access and spot lights to the ceiling.
Master Bedroom 5.96m x 3.72m (19'7" x 12'2")
Having a front and two side facing uPVC d/g windows, fitted carpet, recess for wardrobe, walk in wardrobe, radiator and ample power points.
Ensuite
Being fully tiled, having walk in shower cubicle with electric shower, heated towel rail, WC and bathroom furniture housing the wash hand basin.
Bedroom Two 4.18m x 2.97m (13'9" x 9'9")
Having a front facing uPVC d/g window, fitted carpet, radiator and ample power points.
Bedroom Three 3.11m x 2.59m (10'2" x 8'6")
Having a rear facing uPVC d/g window, fitted carpet, radiator and ample power points.
Bedroom Four 3.90m x 2.96m (12'10" x 9'9") Max
Having a front facing uPVC d/g window, fitted carpet, radiator and ample power points.
Family Bathroom 2.78m x 2.96m (9'1" x 9'9")
Having a obscure rear facing uPVC d/g window, being fully tiled and fitted with a stylish white suite with shaped bathroom with hand held shower fitment and wall bracket, glass shower screen, WC and range of bathroom furniture for concealed storage, incorporating the wash hand basin with angled vanity mirrors and inset down lighters, spot lights to ceiling and further built in storage cupboards to store towels etc.
Exterior
Having a south facing enclosed garden with patio area for entertaining and the lawned area has been astro turfed for ease of maintenance. There is an organic part to this garden with raised vegetable patches, so you can grow your own, outside tap and lighting, outbuilding for further storage, further garden to the rear.
Additional Information
This property has uPVC d/g windows, throughout, lpg gas central heating, there is CCTV and alarm for your added security.
Property Location
Marketed by Northwood - Doncaster
Disclaimer Property descriptions and related information displayed on this page are marketing materials provided by Northwood - Doncaster. estateagents365.uk does not warrant or accept any responsibility for the accuracy or completeness of the property descriptions or related information provided here and they do not constitute property particulars. Please contact Northwood - Doncaster for full details and further information.


