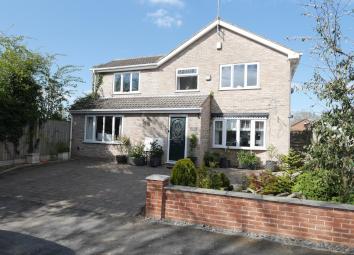Detached house for sale in Goole DN14, 4 Bedroom
Quick Summary
- Property Type:
- Detached house
- Status:
- For sale
- Price
- £ 259,000
- Beds:
- 4
- Baths:
- 1
- Recepts:
- 3
- County
- East Riding of Yorkshire
- Town
- Goole
- Outcode
- DN14
- Location
- Loftsome Way, Howden, Goole DN14
- Marketed By:
- Screetons
- Posted
- 2019-05-07
- DN14 Rating:
- More Info?
- Please contact Screetons on 01430 268995 or Request Details
Property Description
Entrance Hall 18' 3" x 2' 8" (7'9"Max)" (5.56m x 0.81m) Upvc entrance door leading to the L shaped hall giving access to ground floor accommodation. Timber effect laminate flooring, stairs to first floor, inset ceiling lights and one central heating radiator.
Family Room 15' 8" x 12' 5" (4.78m x 3.78m) Currently used as a craft/hobby room this versatile room could be adapted to suit any purpose. Timber effect laminate flooring, inset ceiling lighting, one central heating radiator and sliding patio doors giving access to the rear garden.
Cloakroom 4' 6" x 4' 3" (1.37m x 1.3m) White suite comprising a vanity wash hand basin and an enclosed cistern w.C. Ceramic tiled flooring, extractor fan and central heating radiator.
Lounge 14' 7" x 10' 8" (4.44m x 3.25m) Front aspect open plan lounge with contemporary wall mounted 'Dru' gas log effect living flame gas fire. Inset side lights to the chimney breast, timber laminate flooring, coving to the ceiling and one central heating radiator.
Dining Room 10' 8" x 10' 0" (3.25m x 3.05m) Open plan to the lounge, timber laminate flooring and one central heating radiator. Coving to the ceiling.
Study 8' 3" x 4' 7" (2.51m x 1.4m) Rear aspect, study area with timber laminate flooring, coving to the ceiling and French doors giving access to the rear garden.
Kitchen 12' 4" x 7' 4" (3.76m x 2.24m) Beautiful fitted kitchen with a range of grey wall and base units with brushed steel handles, timber effect laminate work surfaces and splash backs. Incorporated within the units are a "Bosch" double oven with "Stoves" induction hob and stainless chimney extractor unit, "Bosch" built in microwave, "Bosch" dishwasher a one and a half bowl stainless steel drainer sink with mixer tap. Under unit lighting and vinyl flooring. Half glazed timber door leading to utility area.
Utility Room 9' 2" x 4' 9" (2.79m x 1.45m) Wall mounted laminate double unit and laminate work surface. Plumbing for automatic washing machine. Vinyl flooring. Upvc door to garden.
Landing 12' 7" x 9' 5" (3.84m x 2.87m) L shaped landing giving access to first floor accommodation.
Bedroom One 13' 2(into cupboards)" x 9' 2" (4.01m x 2.79m) Front elevation, built in storage cupboards, one central heating radiator.
Bedroom Two 9' 10" x 7' 2" (3m x 2.18m) Front elevation, L shaped room with built in storage shelves, one central heating radiator.
Bedroom Three 12' 8" x 11' 3" (3.86m x 3.43m) Front elevation, one central heating radiator.
Bedroom Four 11' 9" x 9' 3" (3.58m x 2.82m) Rear elevation, one central heating radiator.
Airing Cupboard Containing the "Baxi" gas central heating boiler and shelving.
Bathroom 12' 9" x 9' 1 (max)" (3.89m x 2.77m) Beautifully fitted bathroom having a four piece white suite comprising of a walk in mains fed double shower enclosure with rain head shower. Vanity wash hand basin in timber effect draw unit with two matching wall mounted units, free standing bath with floor standing tap with shower attachment and a low flush w.C. Two chrome ladder style heated towel rails and an extractor fan. Fully tiled walls and floor in timber effect ceramic tiles with mosaic inserts.
Front The front of the property is block paved providing ample off street parking and having a raised flower and shrub bed. External power point.
Rear The fully enclosed rear garden has been thoughtfully created by the current owners and includes a large patio/entertaining area flagged in Indian stone. The garden is a plant lovers paradise with mature shrubs/plants and trees with lots of interesting features and gravelled walk ways, two ornamental ponds and a beautiful "Dunster" summerhouse which has power and lighting together with an external power point.. Side path access, outside tap and lighting.
Property Location
Marketed by Screetons
Disclaimer Property descriptions and related information displayed on this page are marketing materials provided by Screetons. estateagents365.uk does not warrant or accept any responsibility for the accuracy or completeness of the property descriptions or related information provided here and they do not constitute property particulars. Please contact Screetons for full details and further information.


