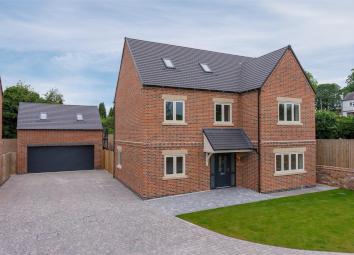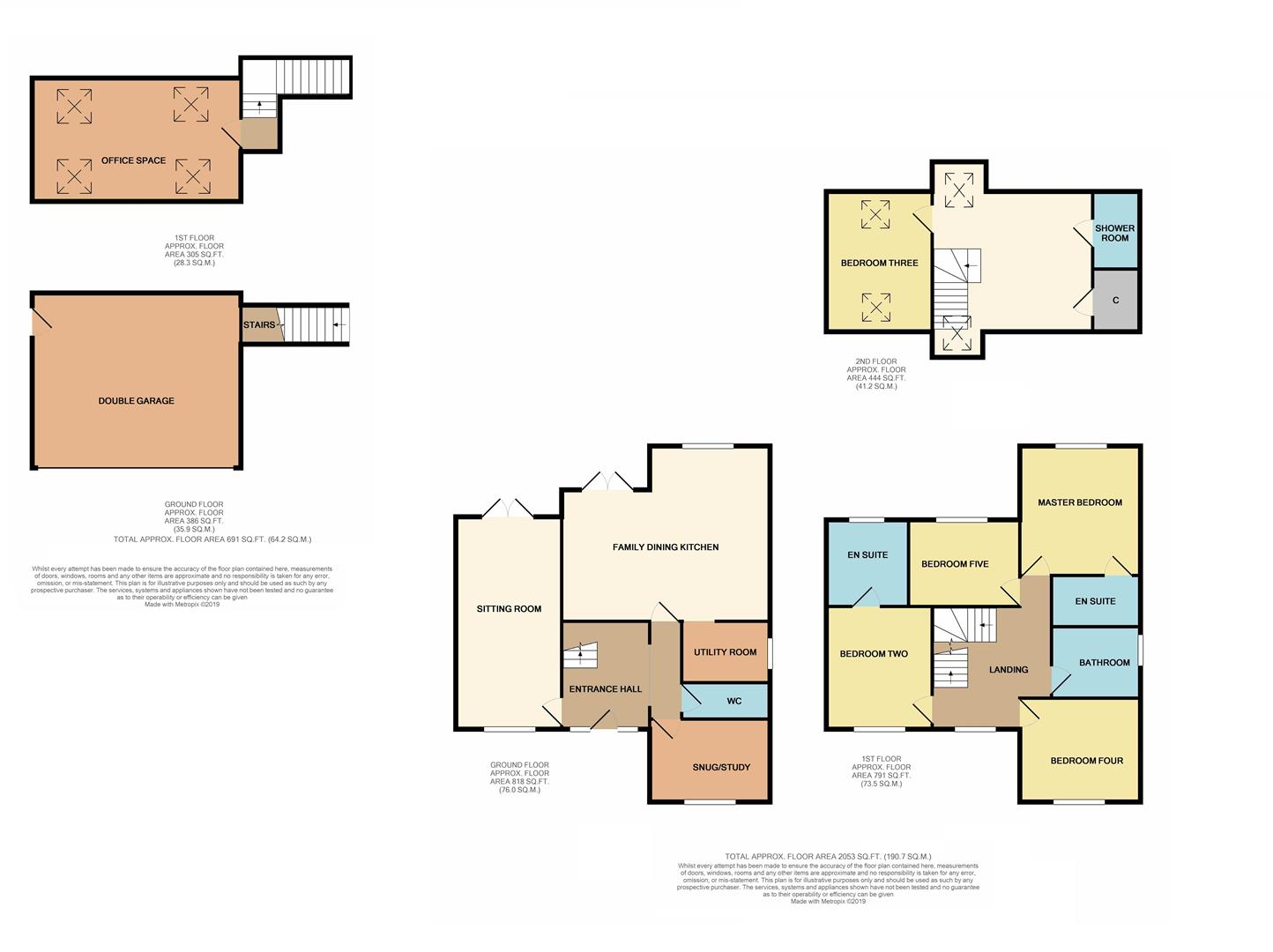Detached house for sale in Coalville LE67, 5 Bedroom
Quick Summary
- Property Type:
- Detached house
- Status:
- For sale
- Price
- £ 550,000
- Beds:
- 5
- Baths:
- 4
- Recepts:
- 2
- County
- Leicestershire
- Town
- Coalville
- Outcode
- LE67
- Location
- Worthington Lane, Newbold Coleorton, Coalville LE67
- Marketed By:
- Alexanders
- Posted
- 2024-04-18
- LE67 Rating:
- More Info?
- Please contact Alexanders on 01509 606066 or Request Details
Property Description
This brand new family home offers beautiful open plan modern living space, generous off-road parking, landscaped gardens and a detached double garage with office space above, positioned in a quiet plot off the road in Newbold Coleorton. The tastefully appointed accommodation includes five double bedrooms, four contemporary bathroom suites, two reception rooms and a superb shaker style family kitchen having integrated neff appliances and a Butlers sink. The property is in catchment for the sought after Ashby School.
General Description
A superb, brand new five bedroom detached family home built to an impeccable standard with energy efficient Air Source heating in the village of Newbold Coleorton, within the catchment area for the sought after Ashby School. The property is set on quiet plot accessed via a private road with open views to front, private driveway providing generous off road parking, detached double garage with office space above, and beautifully landscaped rear gardens. Newbold Colerton is a sought after village with superb access to Ashby, Leicester, Derby and Loughborough, and its' associated excellent schooling options including Repton School, Grace Dieu Manor School and Ashby School. The village is also home to a primary school and a village pub.
The property affords an impressive gross internal area of circa 2744 sq ft, with a wealth of beautifully appointed modern living space laid across three floors. In brief, expect to find generous entrance hall giving access to a dual aspect sitting room with French doors opening to rear garden, snug/study, cloakroom/WC and a most impressive open plan kitchen with shaker style kitchen/breakfast area and generous dining/living area with French doors onto the landscaped gardens. The kitchen is fitted with a range of grey base and wall units with oak worktops and a central island with breakfast bar. There is also integrated neff appliances throughout to include a fridge freezer, microwave oven, separate grill, electric oven, a five ring induction hob and a dishwasher. From the family dining kitchen there is also a separate utility room comprising a range of wall and base units with space and plumbing for a washing machine.
To the first floor are four double bedrooms, two boasting contemporary en-suite shower rooms and a family bathroom. To the second floor there is a versatile landing library/reception space with access to a further double bedroom, and a three piece shower room.
To the front of the property is a small lawned area and a block paved driveway, providing generous off-road parking and access to a double garage with power, lighting and electric roller shutter door. An external staircase leads to an office/games room above with Velux windows, power and heating. To the rear are walled, beautifully landscaped gardens land mainly to lawn with flagstone patio and flower beds.
A viewing is essential to appreciate the superb specification this family home has to offer. Viewing via the sole selling agent Alexanders of Ashby .
Accommodation
Entrance Hall
Sitting Room (6.30m x 3.15m (20'8 x 10'4))
Family Dining Kitchen (6.25m max x 5.21m max (20'6 max x 17'1 max))
Utility Room
W.C.
Snug/Study (3.58m x 2.24m (11'9 x 7'4))
First Floor
Master Bedroom (3.84m x 3.58m (12'7 x 11'9))
En Suite
Bedroom Two (3.66m x 3.20m (12' x 10'6))
En Suite
Bedroom Four (3.58m x 3.07m (11'9 x 10'1))
Bedroom Five (3.30m x 2.57m (10'10 x 8'5))
Bathroom
Second Floor
Bedroom Three (4.17m x 3.20m (13'8 x 10'6))
Bathroom
Store
Outbuildings
Double Garage (6.20m x 5.18m (20'4 x 17'))
Office Space (6.12m x 3.66m (20'1 x 12'))
Tenure
Freehold.
Local Authority
North West Leicestershire District Council, Council Offices, Whitwick Road, Coalville, Leicestershire, LE67 3FJ (Tel:
Measurements
Every care has been taken to reflect the true dimensions of this property but they should be treated as approximate and for general guidance only.
Property Location
Marketed by Alexanders
Disclaimer Property descriptions and related information displayed on this page are marketing materials provided by Alexanders. estateagents365.uk does not warrant or accept any responsibility for the accuracy or completeness of the property descriptions or related information provided here and they do not constitute property particulars. Please contact Alexanders for full details and further information.


