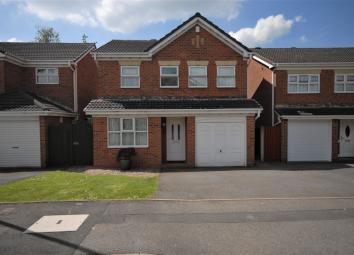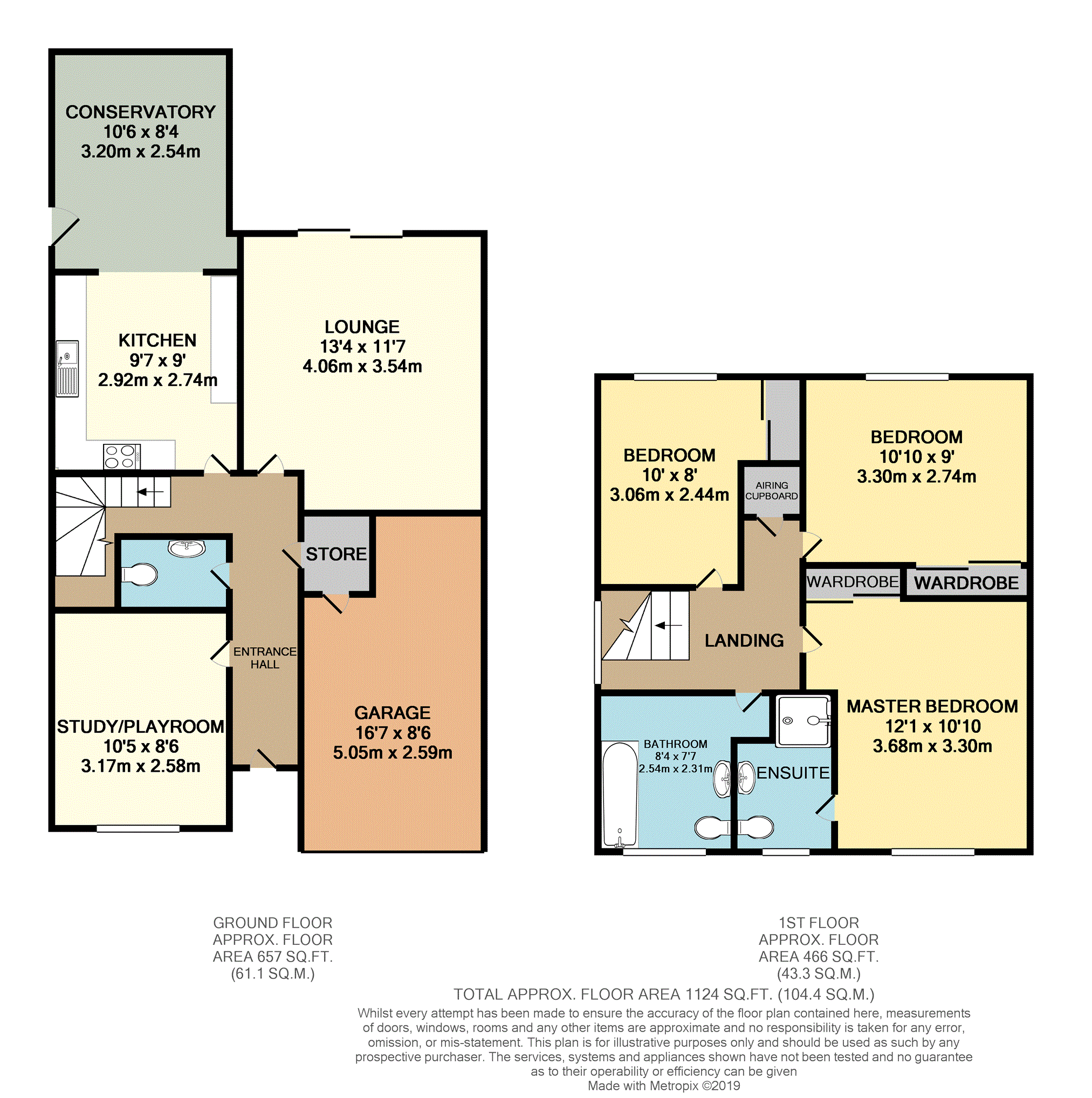Detached house for sale in Coalville LE67, 3 Bedroom
Quick Summary
- Property Type:
- Detached house
- Status:
- For sale
- Price
- £ 240,000
- Beds:
- 3
- Baths:
- 1
- Recepts:
- 2
- County
- Leicestershire
- Town
- Coalville
- Outcode
- LE67
- Location
- Oak Tree Road, Coalville LE67
- Marketed By:
- Purplebricks, Head Office
- Posted
- 2024-04-25
- LE67 Rating:
- More Info?
- Please contact Purplebricks, Head Office on 024 7511 8874 or Request Details
Property Description
This well presented Detached family home is situated on a popular residential estate in the sought after village of Hugglescote.
The property benefits from gas fired central heating and uPVC double glazing with accommodation briefly comprising; Entrance Hall, Lounge, study/play room, fully fitted Kitchen and Cloakroom/W.C
To the first floor; Master Bedroom with En suite Shower Room, Three Further Bedrooms and Family Bathroom.
There is a single garage and driveway offering ample parking and front and rear gardens.
Ground Floor
Spacious entrance hall: Having stars rising to the first floor, integral door providing access to the Garage and cloaks/W.C.
Study/playroom: Having a double glazed window to the front elevation and central heating radiator
attractive lounge: Having double glazed doors to the rear elevation overlooking the enclosed rear garden, and central heating radiator.
Kitchen: Fully fitted with a comprehensive range of wall cupboards and base units with drawers.
There is also an integrated electric oven with gas hob and extractor hood over.
Space for washing machine and slimline dishwasher. Free standing fridge and freezer are also included.
Open access then leads through to the conservatory.
Conservatory: Currently used as a dining room has great views of the rear garden and provides a good space for entertaining.
First Floor
Fabulous master bedroom: Having built in mirrored wardrobes.
En-suite: Having a double glazed window to the front elevation, pedestal wash hand basin, low-level flush w.C. And shower in double shower cubicle.
Bedroom 2: Having a window to the rear elevation and built-in mirrored wardrobes.
Bedroom 3: Having a window to the rear elevation and built-in mirrored wardrobes.
Family bathroom: Having a three piece suite to include bath with shower over, wash basin and WC.
Outside
To the front of the property, you have a drive proving ample parking and access to the Garage, which has an up and over door, light and power. There is also a door leading into the Entrance Hall.
To the rear of the property you have a delightful larger than average private enclosed garden which is mainly laid to lawn with a patio area.
There is also a large timber built shed with concreate a base ideal for a workshop or home office.
The garden also benefits from having a side access with a gate which in turn leads to the front of the property.
Property Location
Marketed by Purplebricks, Head Office
Disclaimer Property descriptions and related information displayed on this page are marketing materials provided by Purplebricks, Head Office. estateagents365.uk does not warrant or accept any responsibility for the accuracy or completeness of the property descriptions or related information provided here and they do not constitute property particulars. Please contact Purplebricks, Head Office for full details and further information.


