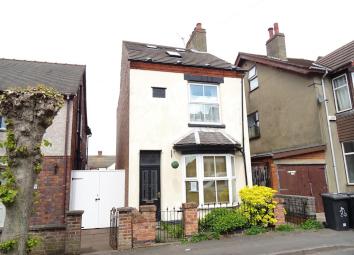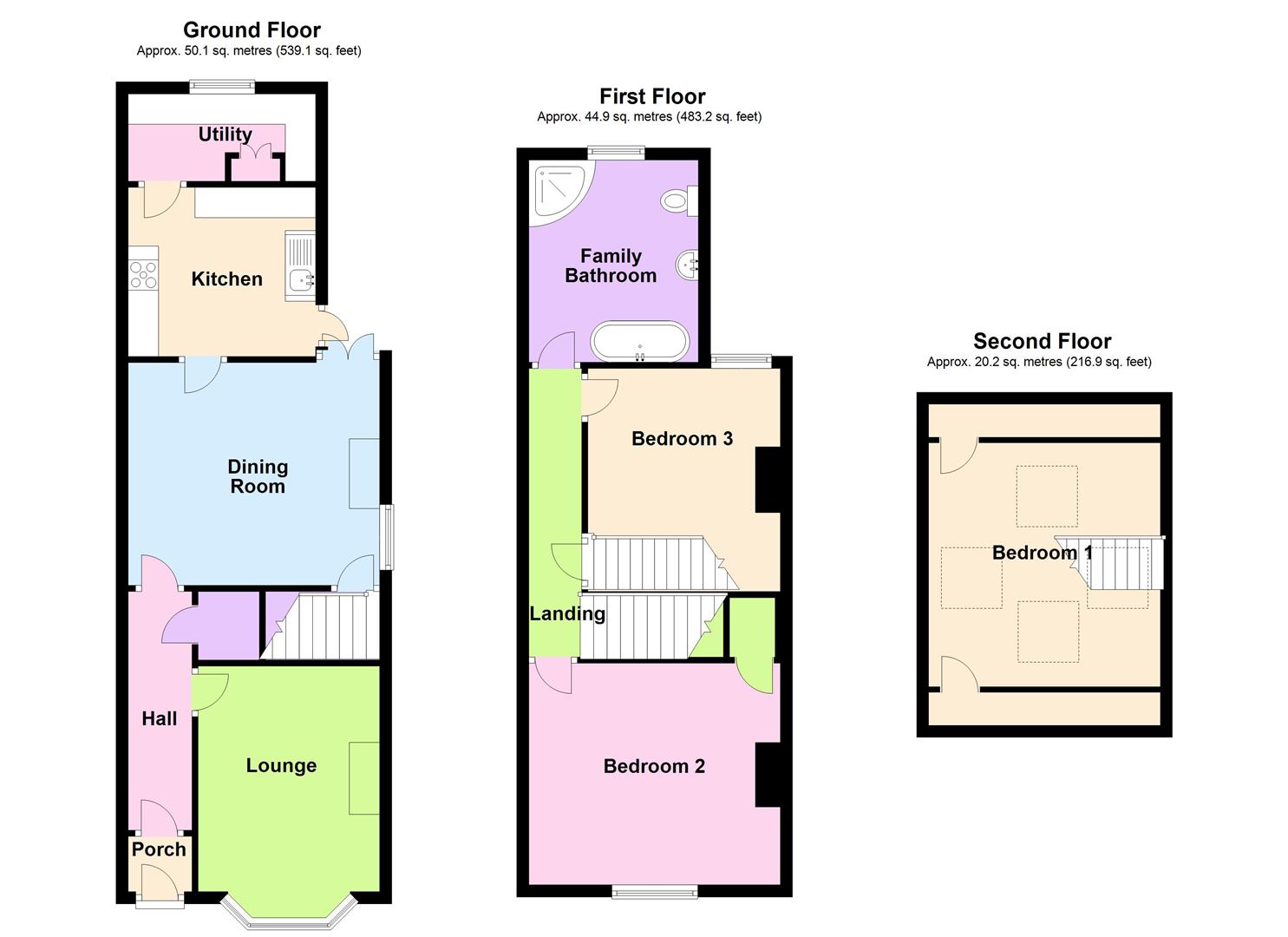Detached house for sale in Coalville LE67, 3 Bedroom
Quick Summary
- Property Type:
- Detached house
- Status:
- For sale
- Price
- £ 145,000
- Beds:
- 3
- Baths:
- 1
- Recepts:
- 2
- County
- Leicestershire
- Town
- Coalville
- Outcode
- LE67
- Location
- Vaughan Street, Coalville, Leicestershire LE67
- Marketed By:
- Sinclair Estate Agents - Coalville
- Posted
- 2024-04-21
- LE67 Rating:
- More Info?
- Please contact Sinclair Estate Agents - Coalville on 01530 229214 or Request Details
Property Description
*offered with no upward chain* this three bedroom detached family home is set over three storeys and comes to the market boasting A host of internal space within easy access to the town centre. In brief this family home comprises; entrance porch leading to the inner hall which grants access to the bay-fronted lounge and dining room which in turn leads to the kitchen and utility room. Stairs rising to the first floor landing give way to two double bedrooms and the family bathroom with a further set of stairs ascending to the second floor which offers the master bedroom. Externally the property enjoys a garden to rear with a brick out-building and a courtyard to front. EPC Rating F.
Ground Floor
Entrance Porch
Entered through a timber front door with inset opaque single glazing with a decorative tiled floor.
Entrance Hall
Having radiator, continued decorative tiled flooring, coving, timber dado panelling, part quarry tiled flooring leading to the dining room entered via a timber single double glazed door with access to understairs storage.
Dining Room (4.14m x 3.68m (13'7" x 12'1"))
Having timber effect laminate flooring, picture rail, log/multi burner with a tiled hearth and surround, radiator, uPVC double glazed window to side, uPVC French doors accessing the private rear garden and stairs rising to the first floor.
Lounge (3.00m x 4.17m (into bay) (9'10" x 13'8" (into bay))
Having uPVC double glazed bay window to front, radiator, open fireplace with tiled hearth and a range of store cupboards with coving.
Kitchen (3.25m x 2.79m (max) (10'8" x 9'2" (max)))
Inclusive of the range of base and wall units, quarry tiled flooring and Belfast mixer sink, five ring gas hob range with splash screen and extractor hood over, tiled splashbacks and a multitude of recess storage, uPVC double glazed window to side, radiator, concealed gas fired central heating boiler and timber stable doors accessing the private rear garden to side.
Utility
Having loft access and a range of wall and base units, roll edge work surfaces, space and plumbing for appliances, tiled flooring, radiator and uPVC double glazed window to rear.
First Floor
Landing
Stairs rising to the first floor landing grant access to the two bedrooms and the family bathroom and comprise a dado rail and radiator.
Bedroom (4.11m x 3.61m (13'6" x 11'10"))
Having uPVC double glazed window to front, radiator, fireplace with tiled hearth, recess shelving and coving with access to overstairs storage and solid timber flooring.
Bedroom (3.18m x 3.71m (max) (10'5" x 12'2" (max)))
Having uPVC double glazed window to rear, radiator and fireplace.
Family Bathroom (2.82m x 3.33m (9'3" x 10'11"))
Comprising low level Wc, bowl shaped wash hand basin with mixer taps, roll top bath with adjacent timber panelling and a corner shower enclosure with wall tiling to splash prone areas, waterfall mixer tap, timber effect vinyl flooring, radiator and opaque uPVC double glazed window to rear.
Second Floor
Bedroom (3.81m x 5.26m (12'6" x 17'3"))
Having three double glazed skylights to the front with a singular double glazed skylight to the rear, solid timber flooring, access to eaves storage and radiator.
N.B Please note we are not aware if this room has planning/building regs for this conversion.
Outside
Private Rear Garden
Having side gated access with paved walkway accessing the block paved courtyard with water point, wall lighting, brick wall surround with lawn and a range of shrubs. Also benefiting from a brick outhouse/store and paving to rear.
Front
Encompassed by a wrought iron fence with brick pillars and gated access having a range of shrubs leading to the front door.
Property Location
Marketed by Sinclair Estate Agents - Coalville
Disclaimer Property descriptions and related information displayed on this page are marketing materials provided by Sinclair Estate Agents - Coalville. estateagents365.uk does not warrant or accept any responsibility for the accuracy or completeness of the property descriptions or related information provided here and they do not constitute property particulars. Please contact Sinclair Estate Agents - Coalville for full details and further information.


