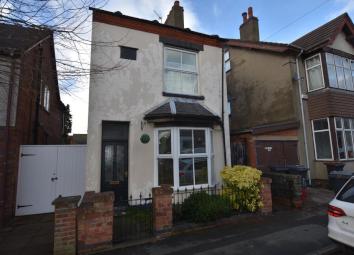Detached house for sale in Coalville LE67, 3 Bedroom
Quick Summary
- Property Type:
- Detached house
- Status:
- For sale
- Price
- £ 140,000
- Beds:
- 3
- Baths:
- 1
- County
- Leicestershire
- Town
- Coalville
- Outcode
- LE67
- Location
- Vaughan Street, Coalville, Leicestershire LE67
- Marketed By:
- Online estate agents.com
- Posted
- 2019-02-25
- LE67 Rating:
- More Info?
- Please contact Online estate agents.com on 0116 484 9816 or Request Details
Property Description
Property Description
A three bedroom detached propertyRetaining many original featuresEntrance hall, lounge, dining roomKitchen, utility room, three bedroomsBathroom, rear gardensuPVC framed double glazing and gas fired heatiingGround floorEntrance hall With tiled flooring, part wood panelling, ceiling coving and radiator.Lounge14 (4.27m) (into bay) X 10 (3.05m) (into recess). With uPVC framed double glazed bay window to the front, an open feature fire place with Adam Style surround, ceiling coving, picture rail and radiator.Dining room138 (4.17m) (into recess) X 123 (3.73m). With wood flooring, storage cupboard, a gas wood burner effect with Adam Style surround, tiled hearth, uPVC framed double glazed window to the side, uPVC framed double glazed double doors leading to the rear garden, picture rail, ceiling coving and radiator.Kitchen1010 X 94 (3.3m X 2.84m). Fitted with a range of wall mounted and base level units, work surfacing, Belfast sink, integrated fridge and freezer, plumbing for washing machine, tiled flooring, uPVC framed double glazed window to the side, stable door to the side and radiator.Utility room93 X 610 (2.82m X 2.08m). With a range of units and work surfacing, plumbing for washing machine, uPVC framed double glazed window to the rear, tiled flooring, internet access point and radiator.First floorLanding With radiator and door to:Bedroom 1137 X 1210 (4.14m X 3.91m). With uPVC framed double glazed window to the front, wood flooring, feature fire place, ceiling coving, storage cupboard and radiator.Bedroom 2108 (3.25m) X 124 (3.76m) (max) X 92 (2.8m) (min). With uPVC framed double glazed window to the rear, wood flooring, feature fire place and radiator.Bathroom11 X 94 (3.35m X 2.84m). Having a cast iron roll top bath, a wash hand basin, shower in shower cubicle, low level wc, uPVC framed double glazed window to the rear, part wood panelling and radiator.Second floorBedroom 3Sloping roofs measured from 1 meters from the floor 129 (3.89m) X 127 (3.84m). Having four sky lights, wood flooring, storage cupboards, wood beam, exposed brick work and radiator.OutsideRear garden Being mainly laid to lawn with part patio area, out house, various fruit trees, shrub boarders, outside light, outside tap and side access.
Property Location
Marketed by Online estate agents.com
Disclaimer Property descriptions and related information displayed on this page are marketing materials provided by Online estate agents.com. estateagents365.uk does not warrant or accept any responsibility for the accuracy or completeness of the property descriptions or related information provided here and they do not constitute property particulars. Please contact Online estate agents.com for full details and further information.

