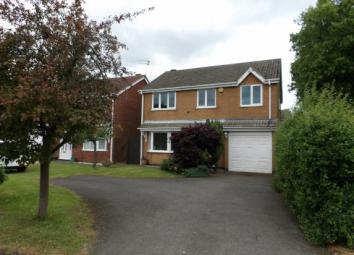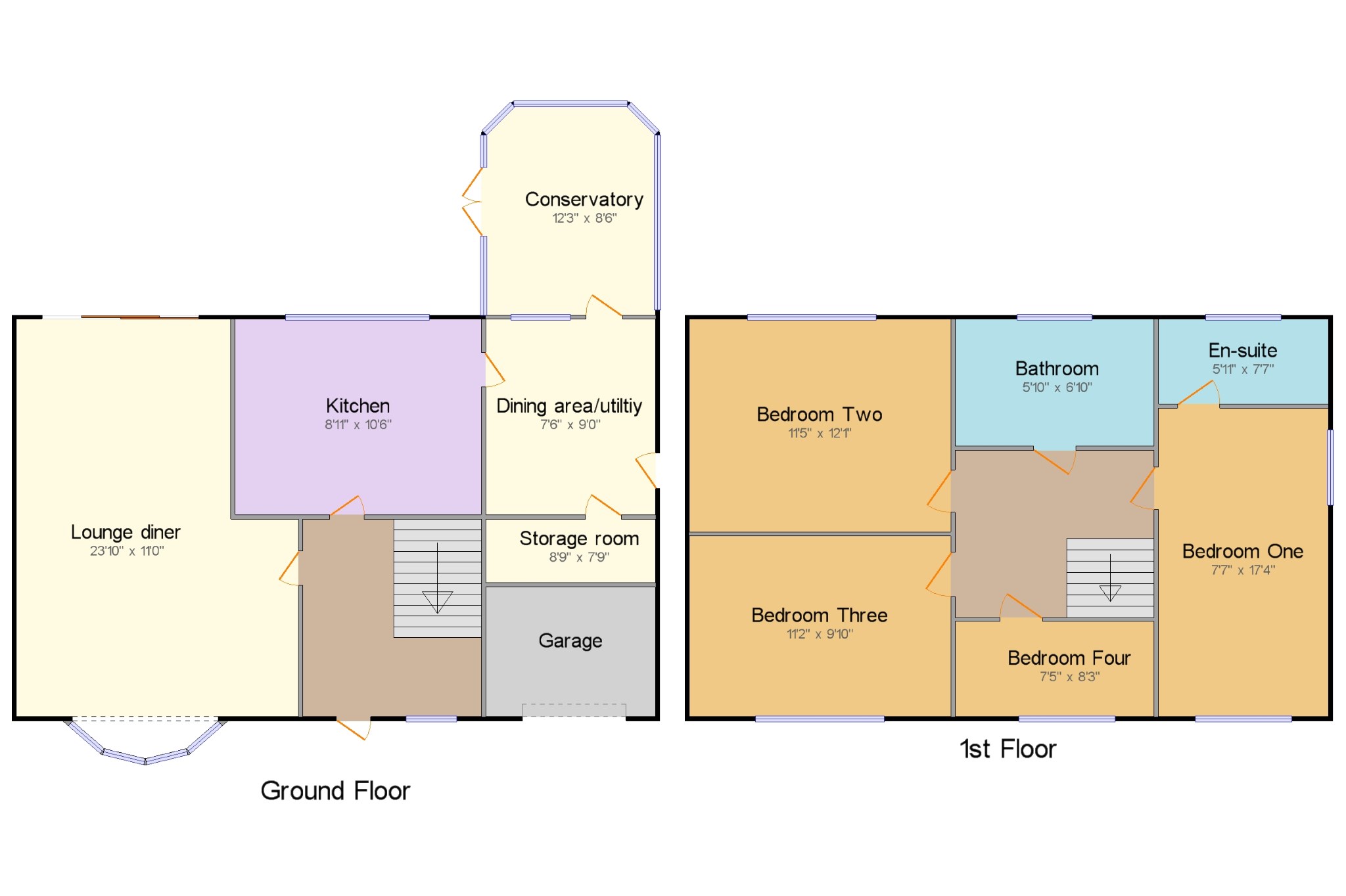Detached house for sale in Coalville LE67, 4 Bedroom
Quick Summary
- Property Type:
- Detached house
- Status:
- For sale
- Price
- £ 240,000
- Beds:
- 4
- Baths:
- 1
- Recepts:
- 2
- County
- Leicestershire
- Town
- Coalville
- Outcode
- LE67
- Location
- Coalville Lane, Ravenstone, Coalville LE67
- Marketed By:
- Frank Innes - Coalville Sales
- Posted
- 2024-04-25
- LE67 Rating:
- More Info?
- Please contact Frank Innes - Coalville Sales on 01530 219891 or Request Details
Property Description
We are proud to bring to the market a fantastic four bedroom detached property with the added bonus of a driveway and garage. The property briefly comprises; entrance hall, recently fitted modern and very stylish kitchen with fitted wall and base units, integrated fridge, dishwasher, washing machine and microwave. Downstairs also consists of a separate dining area/utility, large lounge diner and conservatory. The lounge has a feature bay window, fireplace and floor to ceiling window to the rear over looking the garden. The conservatory has views over the stunning garden. The property is very spacious and great for entertaining or family bonding. First floor; Family bathroom, four bedrooms, the master with ensuite. The property has been finished to a very high standard however there is still has room for improvement and for the new homeowner to put their personal stamp on. Sits on a substantial plot. Outside to the front is a generous driveway and garden which allows access to the garage. The rear garden is private and well maintained. Arrange your viewing now to really appreciate what the property has to offer and avoid disappointment.
Modern kitchen
Private garden
Conservatory
Four bedrooms
Family bathroom and ensuite
Driveway and garage
Kitchen8'11" x 10'6" (2.72m x 3.2m). Recently fitted. Modern, stylish and contemporary kitchen with fitted wall and base units. Classy wall tiles with complimentary flooring. Integral washing machine, dishwasher, fridge and microwave. Window over looking the garden.
Lounge diner23'10" x 11' (7.26m x 3.35m). Large light and bright lounge diner. Feature bay window, fireplace and floor to ceiling window to the rear leading onto the well maintained garden.
Dining area/utility7'6" x 9' (2.29m x 2.74m). Great extra space. Currently being used as a breakfast area and utility. Accessible from the kitchen. This area leads to the conservatory, storage room and has the external rear door.
Conservatory12'3" x 8'6" (3.73m x 2.6m). Great space with views all of the private, low maintenance but very well presented garden.
Bedroom One7'7" x 17'4" (2.31m x 5.28m). Light and bright, with two windows allowing floods of natural light into the room. Recently repainted and new carpet.
En-suite5'11" x 7'7" (1.8m x 2.31m). White suite. Shower, wash basin and WC. Window to the rear elevation over looking the garden.
Bedroom Two11'5" x 12'1" (3.48m x 3.68m). Fitted wardrobes. Window to the rear elevation over looking the garden.
Bedroom Three11'2" x 9'10" (3.4m x 3m). Fitted wardrobes. Window to the front elevation over looking the garden.
Bedroom Four7'5" x 8'3" (2.26m x 2.51m). Fitted single bed and still ample space for storage units. Window to the front elevation.
Bathroom5'10" x 6'10" (1.78m x 2.08m). White suite. Shower over bath, wash basin and WC. Window to the rear elevation over looking the garden.
Garage x . Integral garage
Property Location
Marketed by Frank Innes - Coalville Sales
Disclaimer Property descriptions and related information displayed on this page are marketing materials provided by Frank Innes - Coalville Sales. estateagents365.uk does not warrant or accept any responsibility for the accuracy or completeness of the property descriptions or related information provided here and they do not constitute property particulars. Please contact Frank Innes - Coalville Sales for full details and further information.


