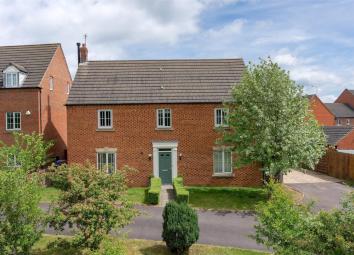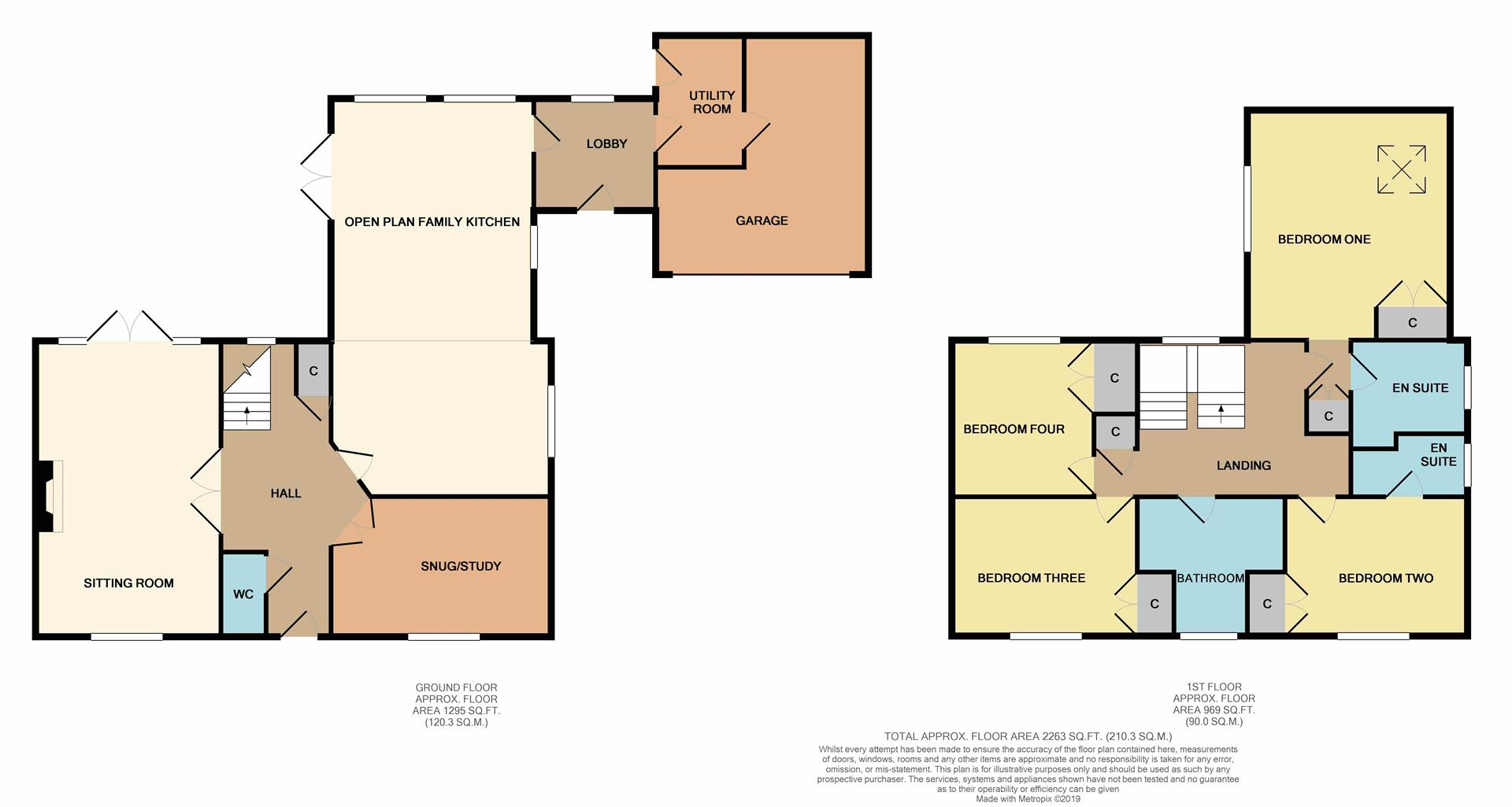Detached house for sale in Coalville LE67, 4 Bedroom
Quick Summary
- Property Type:
- Detached house
- Status:
- For sale
- Price
- £ 425,000
- Beds:
- 4
- Baths:
- 3
- Recepts:
- 2
- County
- Leicestershire
- Town
- Coalville
- Outcode
- LE67
- Location
- Murphy Drive, Bagworth, Coalville LE67
- Marketed By:
- Alexanders
- Posted
- 2024-04-17
- LE67 Rating:
- More Info?
- Please contact Alexanders on 01455 364834 or Request Details
Property Description
This modern four bedroom detached family home on Murphy Drive, Bagworth, offers a wealth of tastefully modern living space, beautifully landscaped rear gardens, off-road parking and an integral garage. With four double bedrooms, three bathrooms, dual aspect sitting room, snug/study and contemporary open plan dining kitchen, this superb property makes for an inviting family home.
General Description
Alexanders of Market Bosworth offer to the market a superb four bedroom detached house constructed by Messrs 'Westbury Homes' on Murphy Drive, Bagworth. The property sits on a superb plot at the end of a no through road with open views to front, private driveway, integral garage, well-maintained front gardens, and beautifully landscaped rear gardens.
Affording a gross floor area of circa 2245 sq ft, the property has been extended and updated by the current owners, with a wealth of tastefully modern living space over two floors to comprise in brief; Entrance hall, open plan family kitchen with a comprehensively fitted modern kitchen having integrated appliances to include a double oven, microwave, gas hob, wine cooler, and dishwasher. There is also a dual aspect sitting room with wood burning stove, snug/study and WC. A secondary hallway off the kitchen gives access to a utility room and internal access to the garage. To the first floor are four good sized double bedrooms all with fitted wardrobes and a four piece family bathrooms. The main and guest bedrooms also afford en suite facilities.
Externally the property affords well-maintained front gardens, driveway providing off-road parking for several vehicles and access to the integral garage. The generous rear gardens are beautifully landscaped, being laid mainly to lawn with mature borders and a garden room to the rear. Viewing strictly by appointment only via the sole selling agent, Alexanders of Market Bosworth .
Accommodation
Entrance Hall
Sitting Room (6.40m x 3.94m (21' x 12'11))
Snug/Study (4.67m x 2.97m (15'4 x 9'9))
Open Plan Family Kitchen (8.46m max x 4.32m max (27'9 max x 14'2 max))
Utility Room (2.79m x 1.88m (9'2 x 6'2))
First Floor
Bedroom One (4.93m x 4.32m (16'2 x 14'2))
En Suite (2.57m x 1.88m (8'5 x 6'2))
Bedroom Two (3.89m x 2.97m (12'9 x 9'9))
En Suite (2.49m x 1.35m (8'2 x 4'5))
Bedroom Three (4.17m x 2.97m (13'8 x 9'9))
Bedroom Four (3.61m x 3.02m (11'10 x 9'11))
Bathroom (3.10m x 2.97m (10'2 x 9'9))
Outbuildings
Garage (5.08m x 4.70m max (16'8 x 15'5 max))
Tenure
Freehold.
Local Authority
Hinckley & Bosworth Borough Council, Hinckley Hub, Rugby Road, Hinckley, Leics, LE10 0FR. Tel: Council Tax Band F.
Measurements
Every care has been taken to reflect the true dimensions of this property but they should be treated as approximate and for general guidance only.
Property Location
Marketed by Alexanders
Disclaimer Property descriptions and related information displayed on this page are marketing materials provided by Alexanders. estateagents365.uk does not warrant or accept any responsibility for the accuracy or completeness of the property descriptions or related information provided here and they do not constitute property particulars. Please contact Alexanders for full details and further information.


