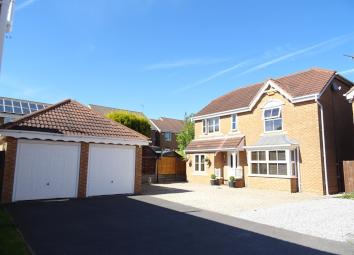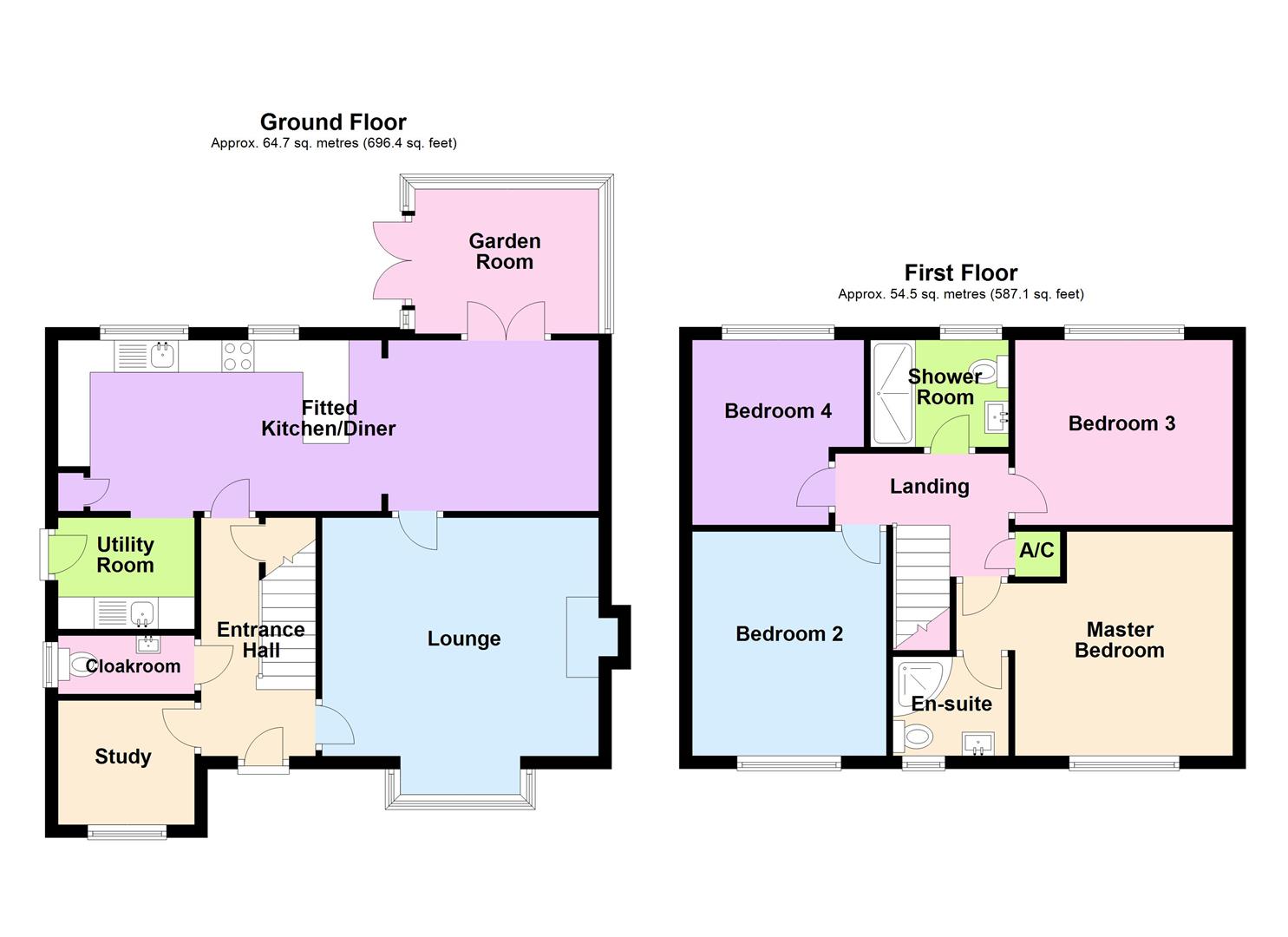Detached house for sale in Coalville LE67, 4 Bedroom
Quick Summary
- Property Type:
- Detached house
- Status:
- For sale
- Price
- £ 300,000
- Beds:
- 4
- Baths:
- 2
- Recepts:
- 3
- County
- Leicestershire
- Town
- Coalville
- Outcode
- LE67
- Location
- Chilcott Close, Coalville, Leicestershire LE67
- Marketed By:
- Sinclair Estate Agents - Coalville
- Posted
- 2024-04-18
- LE67 Rating:
- More Info?
- Please contact Sinclair Estate Agents - Coalville on 01530 229214 or Request Details
Property Description
*wow factor guaranteed* this four double bedroom detached family home is perfectly positioned in the corner of A sought after cul-de-sac, close to amenities and boasting 27'7 fitted kitchen/diner, double detached garage and master suite to say the least! In brief the property comprises entrance hall, study, guest cloakroom, lounge, 27'7 fitted kitchen/diner, utility room wist stairs ascending to the first floor landing which in turn; give way to the shower rooms and all bedrooms including the master suite. Externally the property enjoys a private garden to rear and an expansive driveway to front offering off-road parking for multiple vehicles... Not to mention the double detached garage. EPC Rating D.
Ground Floor
Entrance Hall
Entered through Composite front door with inset overhead panel and coving, radiator staairs rising to the first floor, understairs storage and timber effect laminate flooring.
Study (2.11m x 1.93m (6'11 x 6'4))
Having uPVC double glazed window to front and radiator.
Guest Cloakroom
Comprising low level w.C. With vanity wash hand basin and tiled splash backs with mixer taps, tiled effect laminate flooring with coving and uPVC double glazed window to side.
Through Lounge (4.32m x 4.17m (14'2 x 13'8))
Benefiting from uPVC double glazed bay window to front, radiator, timber flooring with Adam style gas fed fire place with polished granite surround and having coving.
Kitchen/Diner (8.43m x 2.67m (27'8 x 8'9))
Inclusive of a modern range of wall and base units with complimentary rolled edge work surfaces, Zanussi gas hob with splash screen and modern extractor fan with further Zanussi double oven and grill. Sink and drainer unit with Swan Neck mixer taps and tiled splash backs with Kardean parquet style flooring and coving. Also benefiting from inset down lights, integral fridge/freezer and dish washer with radiator, breakfast bar penisular and having uPVC double glazed window to rear, with further double glazed french doors accessing the conservatory.
Utility Room
Having a range of wall and base units with space and plumbing for appliances with sink and drainer unit with taps, coving extractor fa, uPVC double glazed door to side, radiator, tiled splash backs and continued Kardean parquet style flooring.
Conservatory (3.28m x 2.49m (10'9 x 8'2))
Being of full uPVC construction with radiator, uPVC double glazed french doors accessing the patio area to side with a pitched roof and tile effect vinyl flooring.
First Floor Landing
Stairs rising to the first floor landing grant access to all bedrooms and comprise loft access with airing cupboard housing the hot water cylinder.
Bedroom (2.97m x 3.86m (9'9 x 12'8))
Having UPVC double glazed window to the front, radiator and coving.
Bedroom (2.64m x 3.10m (8'8 x 10'2))
Having uPVC double glazed window to rear, radiator.
Shower Room (2.16m x 1.68m (7'1 x 5'6))
With three piece white suite comprising low level push button w.C., over-sized vanity wash hand basin with mono block mixer taps, double walk-in shower with water fall shower above and hand held washer with thermostatic mixer tap. Also benefiting from further wall tiling with tiled effect vinyl flooring, inset mosaic tiling, chrome heated towel rail with opaque UPVC double glazed window to rear, inset down lights and extractor fan.
Bedroom (3.40m x 3.25m (11'2 x 10'8 ))
Having coving uPVC double glazed window to rear and radiator.
Master Bedroom (3.40m (minimum) x 2.95m (11'2 (minimum) x 9'8))
Having coving radiator and uPVC double glazed window to rear with access to the en suite.
En-Suite Shower Room
Comprising corner shower enclosure with water fall thermostatic mixer shower with further hand held washer, low level push button w.C. With vanity wash hand basin, and mono block mixer taps, extractor fan, shaver point, opaque uPVC double glazed window to rear, wall tiling and vinyl flooring.
Private Rear Garden
Private rear garden entered through side gated access having a paved walk way to lawn with pebbled edging and wall lighting, with part timber feather board and part timber surround having water point, a well maintained lawn with an assortment of shrubs, a quaint stone shingle potting area with raised timber patio decking and being of a sunny aspect.
Front Garden/Driveway
Enjoying a double tarmacadam driveway accessing the double detached garage with further stone shingling facilitating as further off road parking leading to a canopy porch with quarry tiling and wall mounted lantern style lighting.
Double Detached Garage (5.36m x 5.41m (17'7 x 17'9))
Having two and over doors to front, side personnel door and adjacent timber framed single glazed window having both light and power with loft access
Property Location
Marketed by Sinclair Estate Agents - Coalville
Disclaimer Property descriptions and related information displayed on this page are marketing materials provided by Sinclair Estate Agents - Coalville. estateagents365.uk does not warrant or accept any responsibility for the accuracy or completeness of the property descriptions or related information provided here and they do not constitute property particulars. Please contact Sinclair Estate Agents - Coalville for full details and further information.


