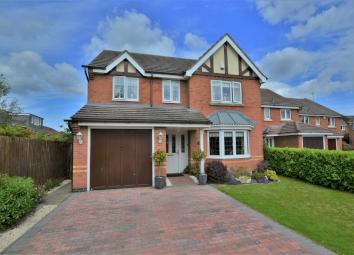Detached house for sale in Coalville LE67, 4 Bedroom
Quick Summary
- Property Type:
- Detached house
- Status:
- For sale
- Price
- £ 265,000
- Beds:
- 4
- Baths:
- 3
- County
- Leicestershire
- Town
- Coalville
- Outcode
- LE67
- Location
- David Lees Close, Ellistown, Coalville LE67
- Marketed By:
- Martin & Co Coalville
- Posted
- 2024-04-01
- LE67 Rating:
- More Info?
- Please contact Martin & Co Coalville on 01530 658923 or Request Details
Property Description
This immaculate David Wilson home occupies a spacious plot with ample front garden and driveway as well as a beautifully presented rear garden. Presented inside to a high standard the property boasts an open plan kitchen/dining room, separate living room and a conservatory downstairs as well as four good sized bedrooms with plenty of storage space upstairs. The garage has been divided width ways into two storage rooms.
Ellistown is located with easy access to Leicester and the M1, surrounding towns such as Coalville and Ashby de la Zouch as well as hosting its own local amenities including shops and takeaways.
Entrance hall Lino flooring
living room 17' 5" x 11' 1" (5.317m x 3.402m) Carpeted, gas fireplace, bay window to front, radiator
kitchen 7' 7" x 16' 7" (2.328m x 5.057m) Fitted kitchen with breakfast bar, window to rear
dining room (open plan with kitchen) 10' 4" x 9' 0" (3.151m x 2.753m) Lino flooring, window to rear, radiator
conservatory 10' 2" x 9' 2" (3.112m x 2.811m) UPVC structure with ceramic tiled floor
utility room Door to side access with cat flap, boiler, plumbing for washing machine
garage Separated width ways
cloakroom WC and hand basin, radiator
rear garden Part paved, part lawn divided by low fencing and gate, decking to rear
master 14' 2" x 12' 4" (4.334m x 3.767m) Carpeted, built in wardrobes, window to front, radiator
ensuite Window to front, mains mixer shower, wc, hand basin
bedroom two 12' 0" x 9' 0" (3.677m x 2.747m) Carpeted, fitted wardrobes, window to rear, radiator
bedroom three 12' 10" x 8' 4" (3.920m x 2.560m) Carpeted, fitted wardrobes, window to front, radiator
bedroom four 8' 7" x 8' 7" (2.639m x 2.618m) Carpeted, fitted wardrobes, window to front, radiator
Property Location
Marketed by Martin & Co Coalville
Disclaimer Property descriptions and related information displayed on this page are marketing materials provided by Martin & Co Coalville. estateagents365.uk does not warrant or accept any responsibility for the accuracy or completeness of the property descriptions or related information provided here and they do not constitute property particulars. Please contact Martin & Co Coalville for full details and further information.


