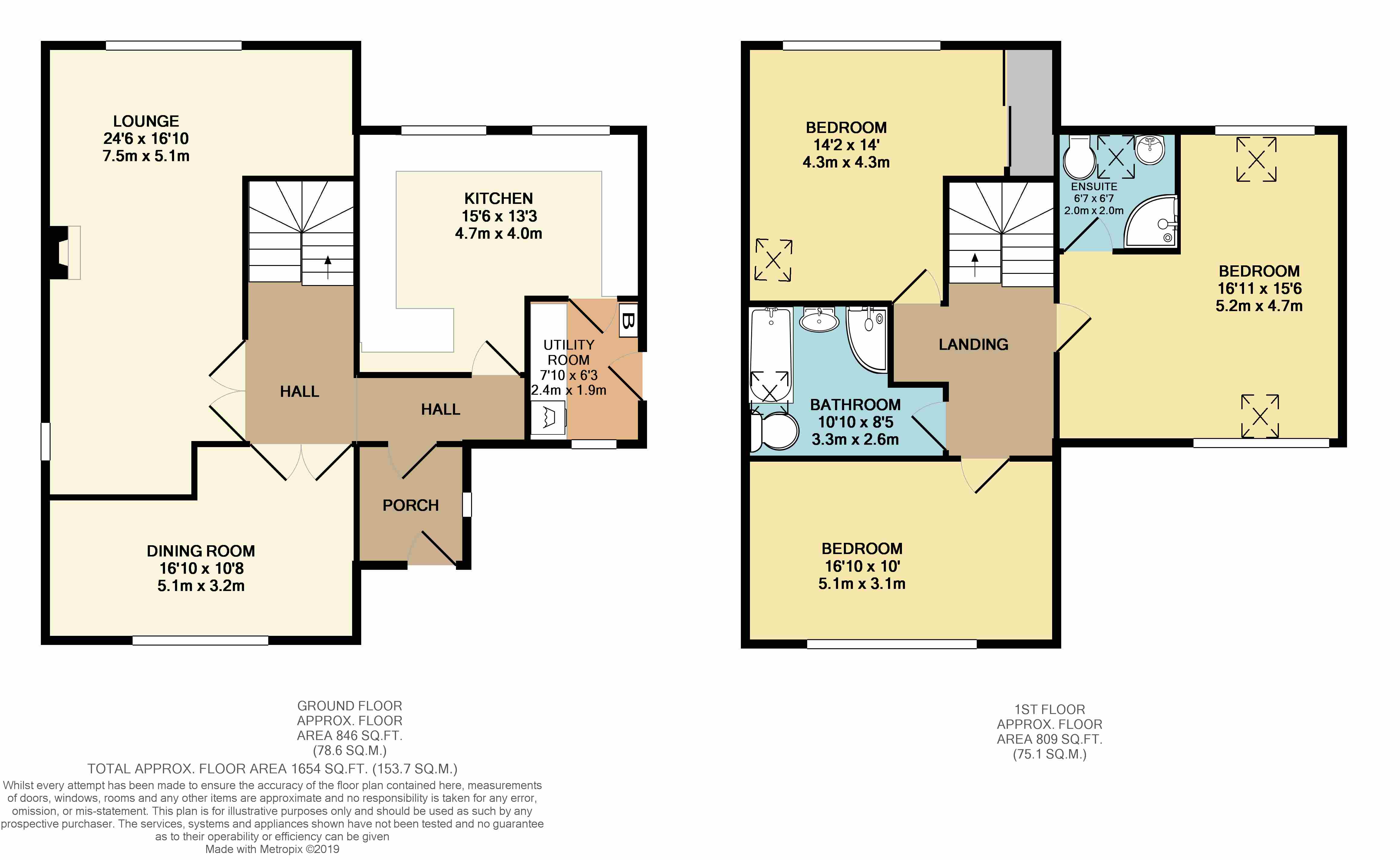Detached house for sale in Carnforth LA5, 3 Bedroom
Quick Summary
- Property Type:
- Detached house
- Status:
- For sale
- Price
- £ 400,000
- Beds:
- 3
- Baths:
- 2
- Recepts:
- 2
- County
- Lancashire
- Town
- Carnforth
- Outcode
- LA5
- Location
- Main Road, Bolton Le Sands, Carnforth LA5
- Marketed By:
- YOPA
- Posted
- 2019-01-28
- LA5 Rating:
- More Info?
- Please contact YOPA on 01322 584475 or Request Details
Property Description
This charming conversion was initially completed in the 1990's and has been further enhanced by the present owners. Entering the property through the original porch, you walk across the slate floor and into the central hallway. To the left is a large l-shaped living room providing both sitting and study areas and featuring original stone mullion windows and a central fireplace. Adjacent to the living room, double doors provide entrance to the dining room for formal entertaining and family meals. At the other end of the hall there is an impressive, modern and well equipped feature kitchen with extensive under-lit units, breakfast bar and twin stone mullion windows with views to the rear garden. This room also provides access to the utility room, which features additional units and work space and access to the rear garden and garage. The first floor oozes charm with beautiful timber trusses and three spacious double bedrooms. The Master bedroom features an oak floor and benefits from a modern en-suite shower room with stone floor. Both the other two double bedrooms feature stone mullion windows and have wooden floors of limed oak and mahogany respectively. The rear bedroom also features a large range of built in, mirrored wardrobes. The main bathroom has been replaced recently and is equipped with both a bath and shower and is enhanced by a quality feature sink and waterfall taps. Outside there is a rear garden with raised beds for vegetable cultivation and lawned area leading to a patio sun-trap and the detached garage. Parking is also available in front of the garage and through the garden gates if required.
Property Location
Marketed by YOPA
Disclaimer Property descriptions and related information displayed on this page are marketing materials provided by YOPA. estateagents365.uk does not warrant or accept any responsibility for the accuracy or completeness of the property descriptions or related information provided here and they do not constitute property particulars. Please contact YOPA for full details and further information.


