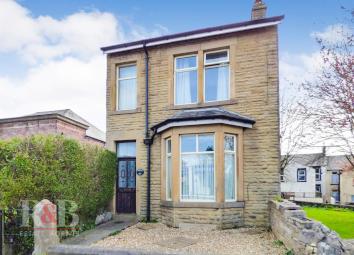Detached house for sale in Carnforth LA5, 3 Bedroom
Quick Summary
- Property Type:
- Detached house
- Status:
- For sale
- Price
- £ 160,000
- Beds:
- 3
- Baths:
- 2
- Recepts:
- 2
- County
- Lancashire
- Town
- Carnforth
- Outcode
- LA5
- Location
- Lancaster Road, Carnforth LA5
- Marketed By:
- R & B Estate Agents
- Posted
- 2024-04-07
- LA5 Rating:
- More Info?
- Please contact R & B Estate Agents on 01524 937834 or Request Details
Property Description
Stone built, detached family home situated in the popular town of Carnforth close to a range of amenities.
The accommodation briefly comprises entrance porch opening to the bay fronted lounge with living flame gas fire, internal hallway leading to a spacious dining room, fitted kitchen and ground floor shower room. From the inner hallway there is additionally access to a generous sized cellar room, ideal for storage.
Rooms to the first floor include three good size bedrooms and a three piece bathroom suite in white. Further benefits to the property include double glazing and gas central heating throughout.
Externally, the property offers a low maintenance, gravelled front garden and a paved rear garden with planting area which could be lawned.
Situated in Carnforth Town Centre, the property is in a great location with amenities nearby including shops, post office, schools, train station and local bus routes. The canal is a short walk away and the M6 motorway is also within easy reach.
Ground Floor
Entrance Vestibule
Timber door with stained glass panels opening to entrance vestibule. Inner door opening to:
Lounge (3.22m x 3.48m (10'6" x 11'5"))
Generous lounge with feature gas fire. Double glazed bay window to front elevation. Dado rail. Two radiators, power and light.
Dining Room (3.72m x 2.45m (12'2" x 8'0"))
Spacious dining room with double glazed window to rear elevation. Overhead fitted cupboards. Radiator, power and light.
Kitchen (3.03m x 2.71m (9'11" x 8'10"))
Fitted kitchen incorporating a range of fitted wall and base units in white with contrasting work surface and splash back tiling. Integrated oven, hob and cooker hood. Inset sink and drainer unit and plumbing for washing machine. Dual aspect double glazed windows to rear and side - with views overlooking attractive green/park area. Radiator, power and light.
Hallway
Access to cellar. Door leading to rear yard.
Cellar
Ideal storage space.
Shower Room
Ground floor shower room with three piece suite comprising shower cubicle, low flush WC and wash hand basin. Double glazed, frosted window to side elevation. Radiator and light point.
First Floor
Landing
Useful storage cupboard. Light point.
Bedroom One (3.45m x 4.60m (11'3" x 15'1"))
Generous sized double bedroom with fitted wardrobes. Two double glazed windows to front elevation. Radiator, power and light.
Bedroom Two (3.74m x 2.51m (12'3" x 8'2"))
Good size double bedroom with double glazed window to rear elevation. Radiator, power and light.
Bedroom Three (2.60m x 2.73m (8'6" x 8'11"))
Sizeable single bedroom with double glazed window to rear elevation. Radiator, power and light.
Bathroom
Three piece suite comprising corner bath, low flush WC and wash hand basin. Double glazed, frosted window to side elevation. Radiator and light point.
External
Front
Low maintenance front garden, gravelled with paved pathway to front entrance, enclosed by low level stone wall.
Rear
Enclosed rear garden with paved area, wood chipped area and gated access to rear service lane.
Disclaimer
These particulars, whilst believed to be accurate are set out as a general outline only for guidance and do not constitute any part of an offer or contract. Intending purchasers should not rely on them as statements of representation of fact, but must satisfy themselves by inspection or otherwise as to their accuracy. No person in this firms employment has the authority to make or give any representation or warranty in respect of the property. It is not company policy to test any services or appliances in properties offered for sale and these should be verified on survey by prospective purchasers.
Property Location
Marketed by R & B Estate Agents
Disclaimer Property descriptions and related information displayed on this page are marketing materials provided by R & B Estate Agents. estateagents365.uk does not warrant or accept any responsibility for the accuracy or completeness of the property descriptions or related information provided here and they do not constitute property particulars. Please contact R & B Estate Agents for full details and further information.


