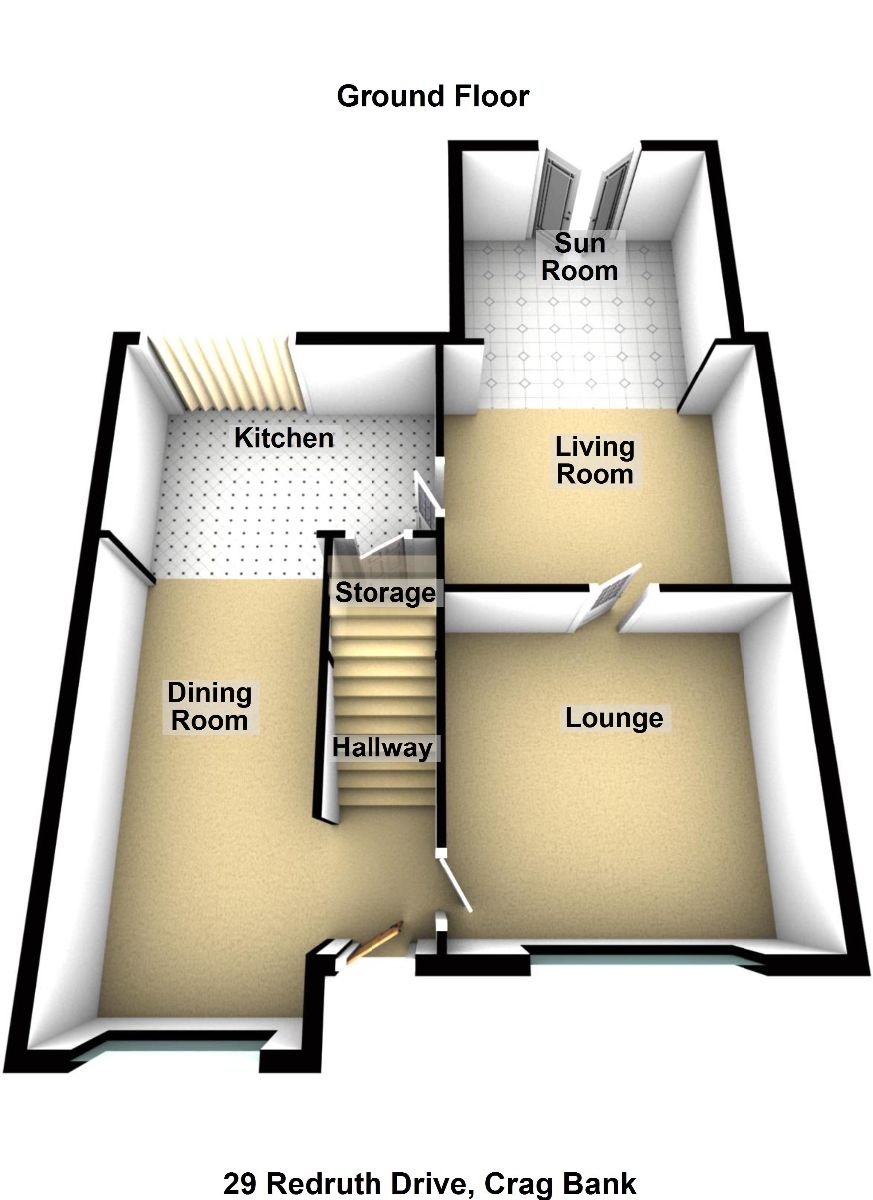Detached house for sale in Carnforth LA5, 3 Bedroom
Quick Summary
- Property Type:
- Detached house
- Status:
- For sale
- Price
- £ 229,950
- Beds:
- 3
- County
- Lancashire
- Town
- Carnforth
- Outcode
- LA5
- Location
- Redruth Drive, Crag Bank, Carnforth LA5
- Marketed By:
- iBay Homes
- Posted
- 2019-05-04
- LA5 Rating:
- More Info?
- Please contact iBay Homes on 01524 548631 or Request Details
Property Description
Description
Immaculately presented modern three bedroom detached house situated on this popular development at Crag Bank, conveniently located for the shopping amenities in Carnforth, Tesco, Booths and Aldi supermarkets, canal waterway, sea shore walks, railway station and the M6 motorway link. The accommodation is uPVC double glazed throughout, gas central heated and benefits further from having an impressive breakfast kitchen, three reception rooms, a sun room and attractive rear garden. Briefly comprises: Front entrance, hallway, lounge with feature fireplace, dining room, living room with open access into the sun room, modern breakfast kitchen with many integrated appliances and bi-folding doors leading onto the garden, staircase and first floor landing, three bedrooms and bathroom/wc. Outside the property there is an open plan lawned front garden, driveway providing off-road parking for one vehicle and a generous size enclosed rear garden incorporating lawned, timber decked and Indian stone paved patio areas and a timber summerhouse. This property will appeal to a wide range of buyers seeking a modern family home in a popular and convenient location. Internal viewings are highly recommended and will certainly not fail to impress.
Front entrance
Open canopy. Outside light. UPVC double glazed front door with leaded patterned glass.
Hallway
Telephone point. Ceiling light. Electric power points. Staircase to the first floor. Open access into the dining room.
Lounge 4.00m x 4.00m (13'1'' x 13'1'')
uPVC double glazed window with fitted vertical blinds to the front elevation. Two vertical column radiators. Portuguese limestone feature fireplace with inset pebble effect living flame gas fire. Two wall lights. Ceiling light. Electric power points.
Dining room 5.13m x 2.27m (16'9'' x 7'5'')
uPVC double glazed window with fitted venetian blind to the front elevation. Laminate flooring. Double and single central heating radiators. Cupboard which houses the electric fuse box. Two ceiling lights. Electric power points.
Day room/living room 3.25m x 2.72m ( 10'7''x 8'11'')
Modern vertical mirrored radiator. Ceiling light. Electric power points. Open access into:
Sun room 2.95m x 2.65m (9'8'' x 8'8'')
Built to approximately a third height in brick with uPVC double glazed construction thereafter with an insulated tiled roof. UPVC double glazed french doors leading onto the rear garden. Fitted venetian blinds. Tiled floor. Ceiling lights. Two wall lights. Electric power points.
Breakfast kitchen 4.15m x 3.23m (13'7'' x 10'7'')
Range of modern fitted furniture comprising base units, pull out larder units and drawers with silestone quartz worktops incorporating a breakfast bar. Inset one and half bowl 'Blanco' sink with mixer tap. Built-in 'Neff' electric fan oven, combination microwave, four ring induction hob and cooker hood with extractor fan and lights. Integrated 'Neff' fridge freezer, dishwasher and 'Hotpoint' washing machine. Tiled floor. Modern vertical radiator. Ceiling lights. Electric power points. Bi-folding doors to the rear elevation leading onto the rear garden. Understairs storage area.
Staircase to first floor
landing
UPVC double glazed window with fitted blind to the side elevation. Airing cupboard housing the 'Vaillant' gas combination condensing boiler which fuels the central heating system and provides instant hot water. Ceiling light. Electric power point. Access into the fully insulated roof space.
Master bedroom 3.78m (to fitted wardrobes) x 2.94m (12'4'' x 9'7'')
uPVC double glazed window to the front elevation. Stripped wood flooring. Single panel central heating radiator. Floor-to-ceiling built-in wardrobes with sliding doors providing hanging space, shelving and storage. Ceiling light. Electric power points.
Bedroom two 2.95m x 2.86m (9'8'' x 9'4'')
uPVC double glazed window to the rear elevation. Double panel central heating radiator. Ceiling light. Electric power points.
Bedroom three 2.84m x 1.97m (9'3'' x 6'5'')
uPVC double glazed window with fitted blind to the front elevation. Fitted wardrobe. Single panel central heating radiator. Ceiling light. Electric power points.
Bathroom 1.94m x 1.68m (6'4'' x 5'6'')
uPVC double glazed window with patterned glass to the rear elevation. Tiled floor. Three piece suite in white comprising of bath with rain fall, wall mounted and hand held showers and side glazed shower screen, wash hand basin and wc both set into a vanity unit. Aquaboarded/tiled floor to ceiling. Modern vertical radiator. Ceiling lights. Extractor fan.
Outside the property
front garden
Open plan lawned and paved front garden. Gated access down the side of the property into the rear garden.
Driveway
Laid to paving providing off-road parking for one vehicle.
Rear garden
Attractive rear garden with Indian stone paving, raised lawned area and timber decking. Timber summerhouse. Enclosed on all sides by a combination of timber fencing and concrete posts. Outside cold water tap. Outside lights. External power points.
Tenure Freehold
services Mains water, mains drainage, mains electric, mains gas. Local Authority Lancaster City Council. Council Tax Band C. Amount payable for the financial year 2018/19 being £1591.63. Please note that this is a verbal enquiry only. We strongly recommend that potential purchasers verify the information direct.
Notes External gas and electric meters
Property Location
Marketed by iBay Homes
Disclaimer Property descriptions and related information displayed on this page are marketing materials provided by iBay Homes. estateagents365.uk does not warrant or accept any responsibility for the accuracy or completeness of the property descriptions or related information provided here and they do not constitute property particulars. Please contact iBay Homes for full details and further information.


