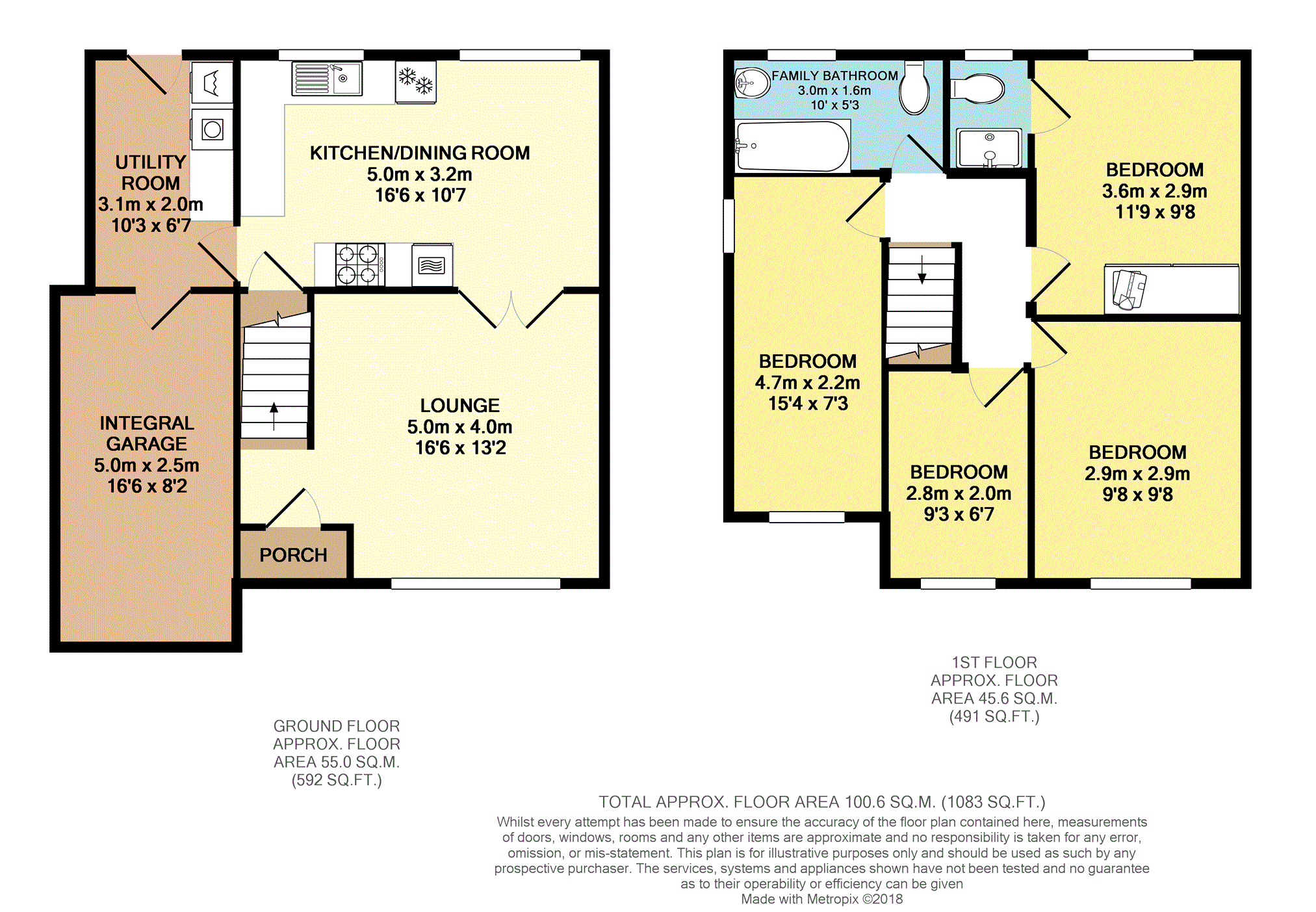Detached house for sale in Carnforth LA5, 4 Bedroom
Quick Summary
- Property Type:
- Detached house
- Status:
- For sale
- Price
- £ 215,000
- Beds:
- 4
- Baths:
- 1
- Recepts:
- 1
- County
- Lancashire
- Town
- Carnforth
- Outcode
- LA5
- Location
- Camborne Avenue, Carnforth LA5
- Marketed By:
- Purplebricks, Head Office
- Posted
- 2024-04-30
- LA5 Rating:
- More Info?
- Please contact Purplebricks, Head Office on 0121 721 9601 or Request Details
Property Description
An extended detached family home, situated on a corner plot with four good sized bedrooms and well proportioned room sizes throughout.
Located in the ever popular Crag Bank area within ease of access to most shopping amenities, Carnforth railway station and good access to the M6 motorway, Camborne Avenue is a cul-de-sac road with kerb side appeal.
The property offers a relaxing, naturally light lounge with exposed staircase with glass panelled double doors leading through to a generous sized fitted kitchen and family dining area leading through to a fitted utility room and integral garage.
The first floor comprises of four bedrooms and a super smart contemporary bathroom suite with under floor heating.
The property also benefits from solar panelling.
A neat and tidy lawned garden with flagged driveway approach is present to the front of the property with a private, fully enclosed rear garden, mostly laid to lawn with patio area.
A great family home in a popular residential location.
Book your viewing on-line now!
Entrance Porch
(5'1 x 2'6)
UPVC double glazed entrance doorway
Laminated flooring
Glass panelled doorway leading through into the lounge
Lounge
(16'6 x 13'2)
A light, bright relaxing lounge with large UPVC double glazed picture framed window to the front elevation
Open plan staircase
Carpeted flooring with neutral décor and feature decorated wall
2 x radiators
Double glass panelled doors leading through to the kitchen/dining room
Kitchen/Dining Room
(16'6 x 10'7)
A good sized family kitchen/dining area with a range of fitted Beech effect wall and base units incorporating a built in oven and grill with gas ring hob and overhead extractor fan.
Two rear UPVC double glazed windows
Under stairs storage cupboard
Internal doorway leading through to the utility room
Part tiled and part carpeted flooring
Ample room for stand alone fridge/freezer with under worktop space for an additional white good applicance
Utility Room
(6'7 x 10'3)
Built in work top surface with room beneath to accommodate white goods
Vinyl slate effect floor covering
Rear UPVC glass panelled door leading out to the rear garden
Internal doorway giving access into the integral garage
Integral Garage
(16'6 x 8'2)
With up and over door, power and light
First Floor Landing
The first floor gives access to four bedrooms and the family bathroom
Master En-Suite
(11'9 x 9'8)
Located to the rear elevation benefitting from a bank of fitted wardrobes and shower en-suite.
Neutral décor with carpeted flooring
UPVC double glazed window
Radiator
Access through to the Shower En-suite
En-Suite (3'10 x 5'4)
Comprising of a walk-in shower and low level w.C. With wash hand basin
Rear UPVC double glazed window
Down lighted ceiling
Tiled flooring
Bedroom Two
(15'4 x 7'3)
Located to the front elevation with neutral décor and carpeted flooring
Dual aspect double glazed windows
Radiator
Bedroom Three
(9'8 x 9'8)
Located to the front elevation with neutral décor and carpeted flooring
UPVC double glazed window
Radiator
Bedroom Four
(9'3 x 6'7)
Located to the front elevation offering neutral décor with carpeted flooring
UPVC double glazed window
Radiator
Family Bathroom
(10'0 x 5'3)
A stylish and contemporary designed family bathroom with under floor heating comprising of a white three piece suite with panelled bath, shower overhead, wall mounted wash hand basin and low level w.C.
Tiled flooring
Down lighted ceiling
Rear UPVC double glazed window
Gardens
Gardens are present to the front and rear of the property with a small lawned area to the front and paved driveway approach to the garage.
Side gated access leads through to the rear garden which is fully enclosed and mostly laid to lawn with a paved patio area.
Property Location
Marketed by Purplebricks, Head Office
Disclaimer Property descriptions and related information displayed on this page are marketing materials provided by Purplebricks, Head Office. estateagents365.uk does not warrant or accept any responsibility for the accuracy or completeness of the property descriptions or related information provided here and they do not constitute property particulars. Please contact Purplebricks, Head Office for full details and further information.


