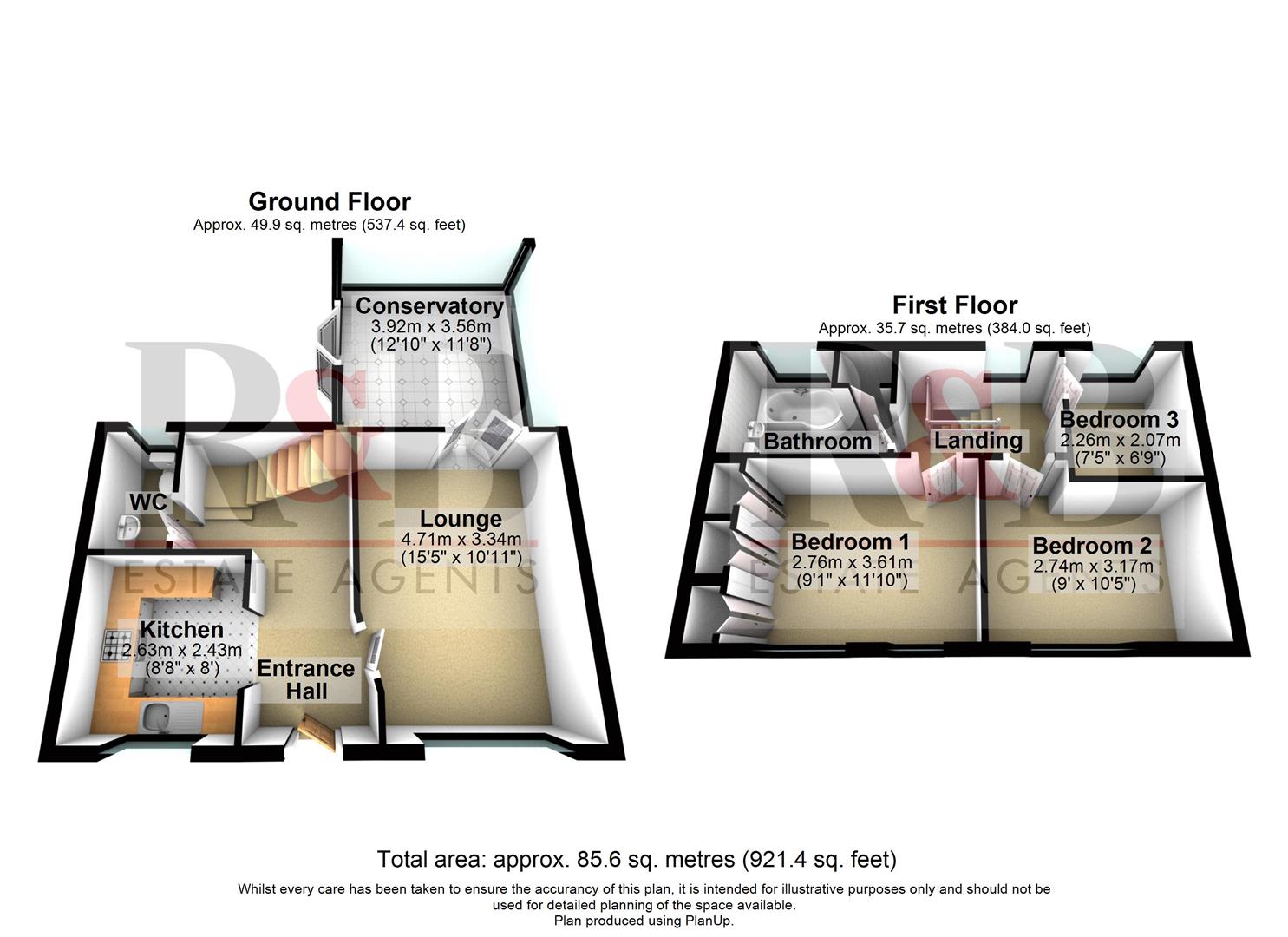Detached house for sale in Carnforth LA5, 3 Bedroom
Quick Summary
- Property Type:
- Detached house
- Status:
- For sale
- Price
- £ 215,000
- Beds:
- 3
- Baths:
- 1
- Recepts:
- 1
- County
- Lancashire
- Town
- Carnforth
- Outcode
- LA5
- Location
- Redruth Drive, Carnforth LA5
- Marketed By:
- R & B Estate Agents
- Posted
- 2024-04-01
- LA5 Rating:
- More Info?
- Please contact R & B Estate Agents on 01524 937834 or Request Details
Property Description
Stylish, detached family home in the sought after area of Crag Bank boasting a fantastic, South East facing rear garden, conservatory, driveway and garage!
This modern property is immaculately presented throughout and offers generously proportioned accommodation. A warm welcome awaits as you step in through the front door into the hallway which in turn leads off to the modern fitted kitchen and spacious lounge which features a gas fire and has double doors opening to the conservatory. The conservatory, currently used as a dining room, benefits from underfloor heating and an insulated roof meaning it is ideal for use year-round. The property additionally offers a ground floor WC.
Stairs lead up to the first floor landing with access to two double bedrooms - one with fitted wardrobes and a single bedroom currently used as a dressing room. The contemporary three piece bathroom suite comprises P shaped bath with wall mounted shower, low flush WC and pedestal wash hand basin.
Externally, to the front elevation the property there is a wood chipped bed with mature shrubs and bushes. A block paved driveway leads to a garage with power, light and a utility area with plumbing for washing machine and dryer. To the rear is a South East facing garden which has been designed with low maintenance in mind; split level with lower paved patio area and upper artificial lawn and timber decking ideal for outdoor seating.
Located in the popular area of Crag Bank, the property is conveniently positioned for access to Carnforth amenities including shops, schools and transport links including bus routes and train station. Lancaster canal is a short distance away with walks and cycle routes along the tow path.
Ground Floor
Entrance Hall
Two panel, double glazed front door opening to welcoming hallway with Amtico flooring. Under stairs storage cupboard. Radiator, power and light.
Kitchen (2.63m x 2.43m (8'7" x 7'11"))
Modern fitted kitchen incorporating a range of wall and base units with contrasting work surface, inset sink and drainer unit plus space for oven and fridge freezer and plumbing for dishwasher. UPVC window to front elevation. Power and light. Amtico flooring.
Lounge (4.71m x 3.34m (15'5" x 10'11"))
Generously proportioned living room with feature gas fire set in marble surround with wooden mantel. Karndean flooring. UPVC window to front elevation. Radiator, power and light. Double doors leading to:
Conservatory (3.92m x 3.56m (12'10" x 11'8"))
Large conservatory, currently used as a dining room, benefiting from underfloor heating and an insulated roof. UPVC windows and UPVC door leading to rear garden. Power and light.
Wc
Low flush WC and wall mounted wash hand basin. UPVC window. Radiator and light point.
First Floor
Landing
Access to all first floor rooms. Access to partially boarded loft via pull down ladder. UPVC window to rear elevation. Light point.
Bedroom One (3.61m x 2.76m (to wardrobes) (11'10" x 9'0" (to wa)
Large double bedroom benefiting from fitted wardrobes. Two UPVC windows to front elevation. Radiator, power and light.
Bedroom Two (3.17m x 2.74m (10'4" x 8'11"))
Spacious double bedroom with UPVC window to front elevation. Radiator, power and light.
Bedroom Three (2.26m x 2.07m (7'4" x 6'9"))
Currently used as a dressing room/study. UPVC window to rear elevation. Radiator, power and light.
Bathroom
Contemporary three piece suite in white comprising P shaped bath with wall mounted shower, low flush WC and wash hand basin. Built in storage cupboard. UPVC window to rear elevation. Radiator and light point.
External
Front
Block paved driveway leading to garage with up and over door, power, light and utility area with plumbing for washing machine and fitting for dryer.
Wood chipped bed with a range of mature shrubs and bushes.
Rear
South East facing rear garden, attractively landscaped with low maintenance areas; paved patio area and steps up to artificial lawn and timber decking ideal for seating area.
Viewings.
By appointment with agents only
Office Hours.
Weekdays 9.00am - 5.30pm Saturday 9.00am - 2.00pm
Disclaimer
These particulars, whilst believed to be accurate are set out as a general outline only for guidance and do not constitute any part of an offer or contract. Intending purchasers should not rely on them as statements of representation of fact, but must satisfy themselves by inspection or otherwise as to their accuracy. No person in this firms employment has the authority to make or give any representation or warranty in respect of the property. It is not company policy to test any services or appliances in properties offered for sale and these should be verified on survey by prospective purchasers.
Property Location
Marketed by R & B Estate Agents
Disclaimer Property descriptions and related information displayed on this page are marketing materials provided by R & B Estate Agents. estateagents365.uk does not warrant or accept any responsibility for the accuracy or completeness of the property descriptions or related information provided here and they do not constitute property particulars. Please contact R & B Estate Agents for full details and further information.


