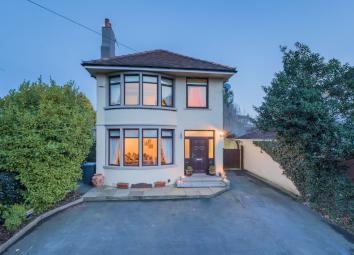Detached house for sale in Carnforth LA5, 3 Bedroom
Quick Summary
- Property Type:
- Detached house
- Status:
- For sale
- Price
- £ 355,000
- Beds:
- 3
- County
- Lancashire
- Town
- Carnforth
- Outcode
- LA5
- Location
- Coastal Road, Bolton-Le-Sands, Carnforth LA5
- Marketed By:
- iBay Homes
- Posted
- 2024-04-30
- LA5 Rating:
- More Info?
- Please contact iBay Homes on 01524 548631 or Request Details
Property Description
Description
Get ready to meet your forever family home...
Discover art deco allure, perfect privacy and stunning bay views in Bolton Le Sands.
Curved bay windows greet you in perfect 1930s art deco style as you pull up along the gated, spacious driveway of Number 57, Coastal Road.
Copious space for parking here, you can easily fit five cars alongside the spacious garage, tall hedges along your front boundary create a bubble of privacy as soon as you cross the threshold. The tall, sweeping boughs of the mature tree in the corner add an extra thicket of screening during the summer months.
Before you, the clotted-cream frontage of Number 57 Coastal Road looks out towards Morecambe Bay. The perfect seaside treat.
Take the three steps up onto the Indian paving to the front door. Already from here, the bay views are spectacular. Wait until you see inside...
Inside, the entrance hall retains a true thirties feel, demonstrated through subtle features. Before you, the rich dark wood of the staircase stretches upwards. Tastefully lined with a carpet runner embossed with black iron stair rods, homage is paid to the original style of the house. An ornately-patterned, vintage, cast-iron radiator, sets the scene to your left-hand side as you move along the hallway. To the right, smoothly lacquered wooden panelling embellishes the staircase.
Beneath your feet, natural slate-coloured ceramic tiles pave the way forward. Take the first door to the left. Immediately, feel the pull towards the friendly curve of the large double glazed bay window. Softly textured wallpaper advances the sense of refined class in this tasteful home. Underfoot, a walnut-effect laminate floor extends out, meeting the tumblestone-tiled hearth of the wood-ensconced gas fire. Toasty warm and so cosy, it really is the finer touches that give this living room its refined feel: High, pencil-top skirtings are not only a breeze to dust, they also add an air of class, alongside the chrome switches and sockets.
** Download the brochure below for more pictures **
The Finer Details * Freehold
* Date built: 1930s
* Gas Boiler
* Make: Vailiant Ecotec Plus
* Installed: 2017
* South facing rear garden
* Huge boarded out loft- great for a fourth bedroom
Property Location
Marketed by iBay Homes
Disclaimer Property descriptions and related information displayed on this page are marketing materials provided by iBay Homes. estateagents365.uk does not warrant or accept any responsibility for the accuracy or completeness of the property descriptions or related information provided here and they do not constitute property particulars. Please contact iBay Homes for full details and further information.


