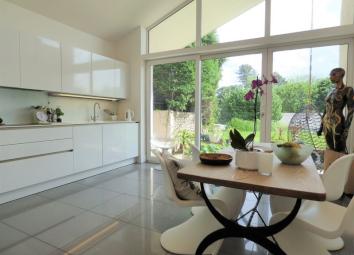Detached house for sale in Carnforth LA6, 3 Bedroom
Quick Summary
- Property Type:
- Detached house
- Status:
- For sale
- Price
- £ 300,000
- Beds:
- 3
- Baths:
- 2
- Recepts:
- 2
- County
- Lancashire
- Town
- Carnforth
- Outcode
- LA6
- Location
- Greta Heath, Burton In Lonsdale, Carnforth LA6
- Marketed By:
- Lancastrian Estates
- Posted
- 2024-04-25
- LA6 Rating:
- More Info?
- Please contact Lancastrian Estates on 01524 937886 or Request Details
Property Description
From the balcony and first floor living area you can hear the babbling River Greta below. This unique property offers style, generous rooms and has a light and airy feel throughout. There's space for all the family and a real sense of nature with open views, a balcony and private terrace.
The Location
What a perfect place! Sitting on the edge of the village of Burton-In-Lonsdale Greta Heath sits proudly above the River Greta and enjoys a peaceful, rural location but with all the benefits of village life on the doorstep. There's a pub, Post Office and plenty more. For families you will find a nearby playpark and beautiful woodland walks on the doorstep. Qes has a direct bus link and being within easy travelling distance of Bentham, Ingleton, Kirby Lonsdale, Skipton or Lancaster means everything you could want is easily accessible. With the dales, fells and lakes close by this really is a super location.
The House
Stylish living in the heart of the village. The extended accommodation offered by this detached home is impressive and the design superb. Finishing details such as the feature radiators and Porcelanosa floor tiling with underfloor heating take the home to the next level. You will find light and airy living on both the ground and first floor. The vaulted ceiling and full length glazing adds to the sense of space and light. Each of the three living spaces has an open and green outlook with either patio doors, French Doors or a balcony giving you a constant connection with the gardens and surrounding landscape. The babbling sound of the River Greta creates a real sense of tranquillity.
The stylish white SieMatic kitchen has integrated appliances. It opens to the front garden where there is driveway parking to the side. There is also an elevated rear porch opening to the rear garden with further, gated parking available. There is a generous ground floor bedroom and stylish wet room. Integral garage too. On the first floor another two double bedrooms, a stylish recently installed bathroom and two generous living rooms. The balcony room also has an open fire place adding character and cosiness.
Seeing is believing for this house.
Property Location
Marketed by Lancastrian Estates
Disclaimer Property descriptions and related information displayed on this page are marketing materials provided by Lancastrian Estates. estateagents365.uk does not warrant or accept any responsibility for the accuracy or completeness of the property descriptions or related information provided here and they do not constitute property particulars. Please contact Lancastrian Estates for full details and further information.


