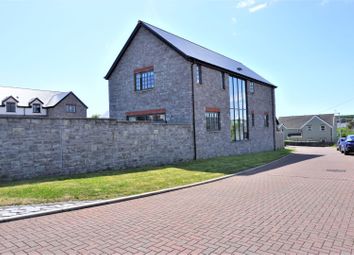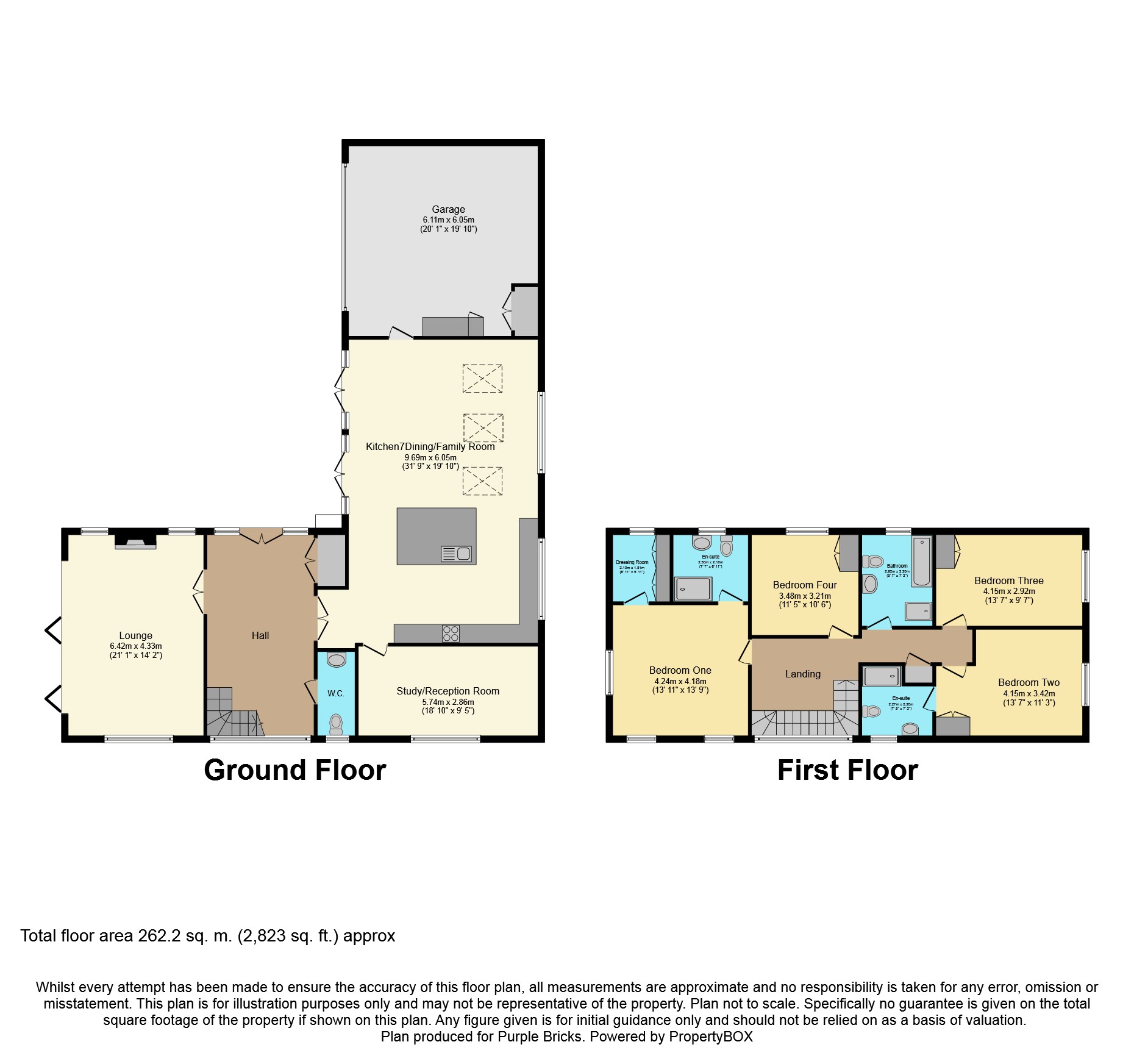Detached house for sale in Bridgend CF32, 4 Bedroom
Quick Summary
- Property Type:
- Detached house
- Status:
- For sale
- Price
- £ 820,000
- Beds:
- 4
- Baths:
- 1
- Recepts:
- 2
- County
- Bridgend
- Town
- Bridgend
- Outcode
- CF32
- Location
- The Barns, Bridgend CF32
- Marketed By:
- Purplebricks, Head Office
- Posted
- 2024-03-31
- CF32 Rating:
- More Info?
- Please contact Purplebricks, Head Office on 024 7511 8874 or Request Details
Property Description
**absolutely stunning**four double bed rooms**immaculate throughout**impressive landscaped garden**sought after village location**close to the beach**
This immaculate and luxurious four bed room detached family home is set within the popular village of St Brides Major and has fantastic views over the countryside. The village has a local shop, a popular local pub, church and school. It is connected by bus to the nearby towns Llantwit Major and Bridgend and is approximately 1.5 miles from the Glamorgan Heritage Coast. The property further benefits from the vast living space as well as a double garage and recently landscaped garden. Opening out from the delightful hallway is a spacious open plan kitchen and dining room with living area perfect for entertaining. Doors lead to the outside areas making it bright and airy. A study, separate living room, downstairs cloakroom make up the rest of the ground floor. The superb floor to ceiling windows with stunning views over the countryside allow plenty of light to the first floor. The master bedroom includes walk in wardrobe and modern en-suite. A further three double bedrooms, one with en-suite shower room and family bathroom can be found on this floor. Walled garden to the front and fenced garden to the rear, Driveway parking for 4-6 cars.
Book a viewing instantly via the our website.
Ground Floor
Entrance Hallway
Enter via French doors onto impressive entrance hallway. Double doors to living room, kitchen and family room, cloakroom and half turning oak staircase to first floor with impressive fully glazed window to the side aspect.
Storage Cupboard
Double doors to to storage cupboard
Living Room - 6.42m x 4.33m (21'0" x 14'2")
Luxurious living space that benefits bi-folding doors onto the landscaped garden and feature log burner. Double glazed windows to the side aspects, oak flooring with underfloor heating
Kitchen/Dining/Living - 6.24m x 9.98m (20'5" x 32'8") Beautifully presented family area that meets all of modern living requirements. Modern fitted kitchen with contrasting base and eye level units, range cooker with extractor over. Integrated dishwasher, wine fridge, integrated fridge freezer, central island with built in stainless steel sink with built in drainer. Ceramic tiled flooring, extractor fan, double glazed window to the rear aspect, door to study, open onto living and dining area. Underfloor heating throughout
Living /Dining Area
Large living area, 2 sets of French doors onto the patio area, Vaulted ceiling with three velux windows, double glazed window to the rear aspect. Door to garage. Oak flooring. Underfloor heating
Study - 2.84m x 5.12m (9'3" x 16'9")
Large study room, oak flooring, smooth plastered walls and ceiling. Double glazed window to the side aspect
Cloakroom - 2.59m x 1.19m (8'5" x 3'10") Contemporary low level wc and wash hand basin, half tiled walls, tiled flooring, extractor fan and double glazed window to the side aspect.
First Floor
Bedroom One - 4.25m x 4.17m (13'11" x 13'8")
Master bedroom to the front aspect that benefits from walk in wardrobe and ensuite. Double glazed windows to the front and rear aspect, neutral carpets.
En-suite - 2.07m x 2.35m (6'9" x 7'8")
Contemporary with walk in shower, low level wc and contemporary wash hand basin. Ceramic tiled flooring and walls in the wet areas. Double glazed obscured window to the side aspect.
Walk In Wardrobe - 2.14m x 1.81m (7'0" x 5'11")
Built in wardrobes, carpeted flooring, double glazed window to the side aspect
Bedroom Two - 4.09m x 3.39m (13'5" x 11'1")
Second double bedroom to the rear aspect that benefits an ensuite. Double glazed Windows to the rear, built in wardrobe, neutral carpets.
Ensuite - 2.20m x 2.21m (7'2" x 7'3")
Contemporary en-suite with walk in shower cubicle, low level wc and contemporary wash hand basin. Ceramic tiled flooring and walls in the wet areas . Double glazed obscured window to the side aspect.
Bedroom Three - 3.22m x 3.42m (10'6" x 11'2")
Third double bedroom, carpets, built in wardrobes and double glazed window to the side aspect
Bathroom - 2.92m x 2.22m (9'6" x 7'3")
Modern family bathroom that benefits tiled bath, walk in shower, low level wc and contemporary wash hand basin. Ceramic tiled flooring and walls in wet areas. Double glazed obscured window to the side aspect.
Bedroom Four - 2.92m x 4.12m (9'6" x 13'6")
Fourth double bedroom, neutral carpets, built in wardrobes and double glazed window to the rear aspect.
Outside
The delightful garden to the front of the property has recently been landscaped to the highest standard. Complete with fire pit, pizza oven and miniature golf area. It further benefits from being low maintenance with both paved and artificial grassed areas. The laid driveway has parking for plenty of vehicles with access to double garage offering plenty of storage space.
Property Location
Marketed by Purplebricks, Head Office
Disclaimer Property descriptions and related information displayed on this page are marketing materials provided by Purplebricks, Head Office. estateagents365.uk does not warrant or accept any responsibility for the accuracy or completeness of the property descriptions or related information provided here and they do not constitute property particulars. Please contact Purplebricks, Head Office for full details and further information.


