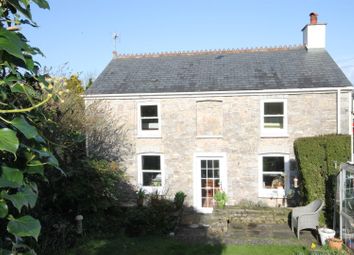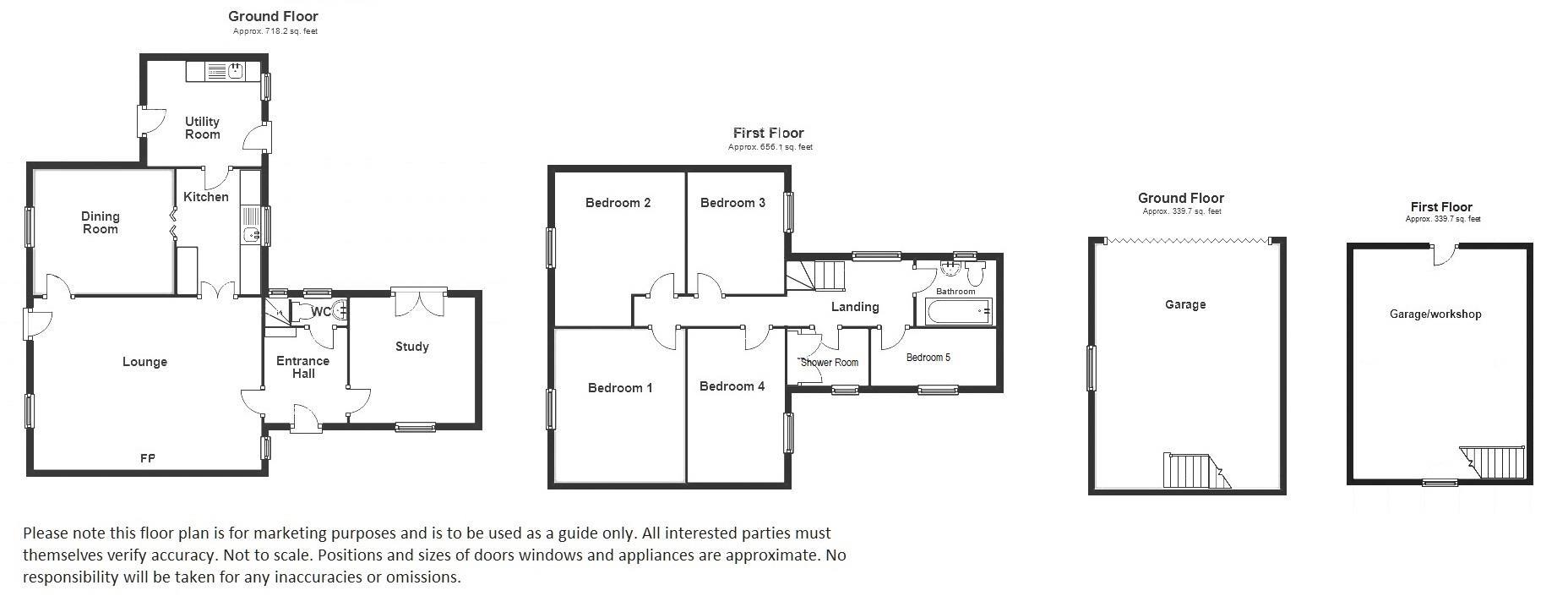Detached house for sale in Bridgend CF35, 5 Bedroom
Quick Summary
- Property Type:
- Detached house
- Status:
- For sale
- Price
- £ 475,000
- Beds:
- 5
- Baths:
- 2
- Recepts:
- 3
- County
- Bridgend
- Town
- Bridgend
- Outcode
- CF35
- Location
- Wick Road, Ewenny, Bridgend CF35
- Marketed By:
- Brinsons & Birt
- Posted
- 2024-03-31
- CF35 Rating:
- More Info?
- Please contact Brinsons & Birt on 01446 361467 or Request Details
Property Description
Dating back in parts to 1856 this former 'Gentleman's House' has been with the current for vendor for nearly fifty years. This delightful detached stone cottage offers plenty of character and charm with flexible family accommodation including large living room, dining room, kitchen, utility room, snug, and W.C to the ground floor with four double bedrooms, bedroom five/study, shower room and bathroom to the first floor. The property benefits from off road parking for several cars leading to a large detached garage which has potential for conversion to an annex or Air BnB. With excellent school catchment of Colwinston Primary and Cowbridge Comprehensive.
This unique property sits within the village of Ewenny which includes a village shop, garden centre with cafe, community hall, sports ground with cricket pavilion, The Golden Mile Inn, and a golf centre and driving range are nearby. The market town of Cowbridge is just a short drive away with its extensive range of facilities including a wide range of shops both national and local, library, health centre, sporting and recreational facilities including leisure centre, cricket club, bowls club, tennis club, rugby club etc. Ewenny is situated in the rural Vale of Glamorgan with the sandy beaches of the Heritage Coastline starting just three miles to the south. The good local road network brings major centres within easy commuting distance including the capital city of Cardiff, Bridgend, Barry, Llantrisant etc. There is a main-line railway station at Bridgend providing direct access from Cardiff to London.
Accommodation
Ground Floor
Entrance Hall
The property is entered via sold wood front door into main central hallway. Tiled floor. Radiator. Central ceiling light. Stairs to first floor. Doors to snug, w.c. And living room.
Living Room (5.66m x 4.22m max (18'07" x 13'10" max ))
UPVC double glazed window to front. Wood casement double glazed sash window with shutters overlooking side garden. Feature stone fireplace containing woodburning stove set on slate hearth with beam mantle over. Two built in shelved units with underneath storage. Built in book case. Double doors to kitchen. Fitted carpet. Two radiators. Decorative wall lighting. Exposed beams to ceiling. Door to dining room.
Dining Room (3.45m x 3.12m (11'04" x 10'03"))
Wood casement double glazed window with shutters overlooking side garden. Two radiators. Central ceiling pendant. Doors to;
Kitchen (3.76m x 2.11m (12'04" x 6'11"))
Galley style kitchen with a range of wall and base units with laminate worktops over. UPVC double glazed window overlooking rear courtyard. Gas range double oven with gas ring hob and stainless steel extractor hood. Part tiled walls. Under counter fridge. Under counter dishwasher. 1.5 bowl sink with drainer. Tiled floor. Central ceiling light. Exposed ceiling beams. Doors into living room. Door to;
Utility Room (2.84m x 2.62m (9'04" x 8'07"))
Stepped up from kitchen. Range of wall and base units with wood worktop over and part tiled walls. Double bowl Belfast sink. Plumbing for appliances. Part obscure glass door to rear courtyard. UPVC double glazed window to courtyard. Exposed stone walls. Exposed ceiling beams. Tiled floor. Obscure glazed door to side undercover alley useful for storage and further appliances with light and power connected.
W.C.
UPVC obscure glass double glazed window to rear. Low level W.C. Wall mounted wash hand basin with chrome mixer tap. Tiled floor. Radiator. Central ceiling pendant.
Snug (3.56m x 3.07m (11'08" x 10'01" ))
UPVC double glazed patio doors onto rear courtyard. UPVC double glazed window to front aspect. Tiled floor. Radiator. Central ceiling pendant.
First Floor
Landing
Carpeted stairs from ground floor. Large UPVC double glazed window overlooking rear courtyard. Fitted carpet on landing. Loft access hatch. Central ceiling pendant. Communicating doors to all first floor rooms.
Master Bedroom (3.78m x 3.28m (12'05 x 10'09"))
Wood casement double glazed sash window to side. Fitted carpet. Radiator. Central ceiling pendant.
Bedroom Two (3.12m x 2.97m (10'03" x 9'09"))
Wood casement sash window overlooking side garden. Fitted carpet. Radiator. Central ceiling pendant.
Bedroom Three (3.00m x 2.54m (9'10" x 8'04"))
UPVC double glazed window overlooking rear courtyard. Fitted carpet. Radiator. Central ceiling pendant.
Bedroom Four (3.89m x 3.81m (12'09" x 12'06"))
UPVC double glazed window to side. Fitted carpet. Radiator. Central ceiling pendant.
Shower Room (1.42m x 1.19m (4'08" x 3'11"))
Obscure double glazed window to front. Shower cubicle with electric shower. Fully tiled walls. Sink unit with vanity cabinet. Wall mirror with light and shaving point.
Study/Bedroom Five (3.10m x 1.40m (10'2" x 4'07"))
UPVC double glazed window overlooking front. Fitted carpet. Shelved wall units. Radiator. Central ceiling pendant.
Bathroom (1.96m x 1.63m (6'05" x 5'04"))
Three piece suite comprising high level W.C, panelled bath with shower over and glass screen, wash hand basin. Obscure UPVC double glazed window to rear. Cupboard housing Worcester gas combination boiler Fully tiled walls. Vinyl wood effect floor. Radiator. Central ceiling light.
Garage (6.10m x 4.88m (20'0" x 16'0" ))
A large detached garage with light and power connected. Stairs leading up to a second floor ideal as a workshop or potential for granny/teenage annex.
Outside
The gardens range from front to rear and offer resin laid driveway parking for plenty of vehicles, with access to double garage offering plenty of storage space, kitchen garden opposite with raised beds for vegetables and herbs etc. Shed to remain. There are established apple and pear trees, and a raspberry bed. The property is set back from the road by a border of mature flowers. There is a rear patio terrace that benefits from the evening sun with potted plants and al fresco dining area. The main gardens are to the south of the plot, aptly named the upper garden with sun morning and afternoon. There is a patio with steps up to a flat lawned parcel, private and secluded by wall, hedgerow and fencing, greenhouse to remain.
Services
Mains gas, water, electricity and drainage serve the property. UPVC double glazing throughout. Heating via gas combination boiler.
Directions
From Cowbridge travel westerly along the A48 towards Bridgend. At the bottom of Crack Hill turn left. Follow this road into Corntown and through to Ewenny. Pass the village shop and proceed down the hill a short while. Rosebank, 8 Wick Road, is on your left hand side just before Ewenny Cross junction.
Property Location
Marketed by Brinsons & Birt
Disclaimer Property descriptions and related information displayed on this page are marketing materials provided by Brinsons & Birt. estateagents365.uk does not warrant or accept any responsibility for the accuracy or completeness of the property descriptions or related information provided here and they do not constitute property particulars. Please contact Brinsons & Birt for full details and further information.


