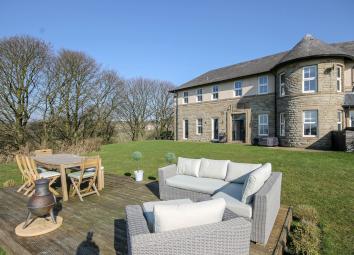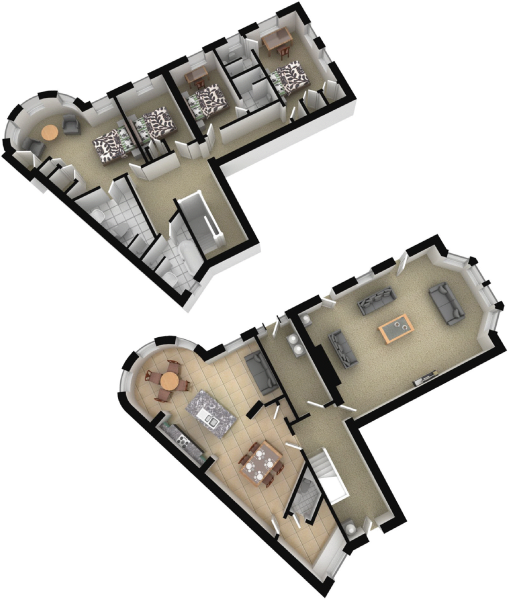Detached house for sale in Bolton BL7, 4 Bedroom
Quick Summary
- Property Type:
- Detached house
- Status:
- For sale
- Price
- £ 550,000
- Beds:
- 4
- Baths:
- 1
- Recepts:
- 2
- County
- Greater Manchester
- Town
- Bolton
- Outcode
- BL7
- Location
- Broadhead Road, Turton, Bolton BL7
- Marketed By:
- William Thomas Estate Agents Ltd
- Posted
- 2024-04-18
- BL7 Rating:
- More Info?
- Please contact William Thomas Estate Agents Ltd on 01204 860100 or Request Details
Property Description
Description
A stunning property which forms part of this exclusive development and former school. The school and many surrounding buildings, date from the mid 1800's and form part of this small rural community of Crowthorn, surrounded by picturesque farm and moorland and yet within a mile of the highly regarded village setting of Edgwoth. The exterior still retain their prominent original character but the interior has a stylish and contemporary finish. The property boasts an enviable position on the development with a generous sized garden with breathtaking views. Accommodation briefly comprises: Entrance hall, spacious lounge, open plan kitchen/family room, utility room, 2 piece cloaks, 1st floor: 4 good sized bedrooms, 4 modern bathrooms. Outside, being situated on a corner plot and in our opinion arguably boasting the best position. The rear/side garden is a real selling point with elevating panoramic views over the West Pennine Moors. A communal driveway leads to two allocated parking spaces.
Internal inspection highly recommended to fully appreciate this fantastic property and the position it enjoys.
Accommodation Comprising
Entrance Hall
Contemporary glazed inset staircase leading to the first floor, door leads to separate entrance area which is useful as a cloak area and rear door leading out to the garden
Spacious Lounge (27'0" (8m 22cm) x 18'0" (5m 48cm))
Feature pvc double glazed bay window with woodland views, additional pvc double glazed window and twin individual doors leading out to the rear garden with fantastic panoramic views beyond
Open Plan Kitchen/Family Room (29'0" (max) x 17'5" (max) 13'3"(min))
Fitted contemporary Siematic kitchen with central island including 1 1/2 bowl sink unit and breakfast bar, built in Neff oven, microwave, hob and extractor above, integrated fridge, freezer and dishwasher, dining area, sitting area, circular double glazed bay window with fantastic panoramic views over the rolling countryside
Additional Kitchen Picture
Utility Room
Fitted base units, plumbed for washing machine and dryer, Veissmann gas fired central heating boiler unit, travetine tiled floor, pvc double glazed window
2 Piece Cloaks
White suite comprising of low level wc, vanity wash basin, travetine tiled floor and splashbacks
First Floor
Glazed inset galleries landing, pvc double glazed picture window to the front aspect, loft access
Master Bedroom (15'3" x 19'3"(max) 13'6"(min))
Fitted wardrobes, feature circular double glazed bay window offering "must be seen!" panoramic views over the rolling West Pennine Moors
3 Piece En Suite Wet Room
Large overhead and additional flexible shower hose, glass splashback, vanity wash basin, low level wc, travetine tiled splashbacks and floor
Bedroom 2 (17'7" (5m 35cm) x 9'7" (2m 92cm))
Pvc double glazed windows to 2 elevations with fantastic views
En Suite 3 Piece Wet Room
Walk in overhead and flexible shower head with glass splashback, low level wc, vanity wash basin, travetine tiled splashback and floor
Bedroom 3 (13'9" (4m 19cm) x 7'9" (2m 36cm))
Pvc double glazed window to two elevations with fantastic elevated views
3 Piece En Suite Wet Room
Walk in overhead and flexible shower head with glass splashback, low level wc, vanity wash basin, travetine tiled splashback and floor
Bedroom 4 (13'8" (4m 16cm) x 8'8" (2m 64cm))
Pvc double glazed window with fantastic elevated views
Family 4 Piece Bathroom
Contemporary white suite including a freestanding bath with separate mixer tap and flexible shower hose, walk in shower with glass splashback, vanity wash basin, low level wc, travetine tiled floor and splashbacks, pvc double glazed window
Outside
Communal residence driveway leading to two allocated parking spaces. Being on a corner plot the rear/side garden is a real selling point. Possibly the largest on the development with certainly the best elevated panoramic views over the West Pennine Moors which surround the property. Mainly laid to lawn with a timber decked patio area taking full advantage of the surrounding area. (Planning permission granted for a sub garden pod)
Additional Garden Pictures
Breathtaking Views
Entrance Driveway To Development
Property Location
Marketed by William Thomas Estate Agents Ltd
Disclaimer Property descriptions and related information displayed on this page are marketing materials provided by William Thomas Estate Agents Ltd. estateagents365.uk does not warrant or accept any responsibility for the accuracy or completeness of the property descriptions or related information provided here and they do not constitute property particulars. Please contact William Thomas Estate Agents Ltd for full details and further information.


