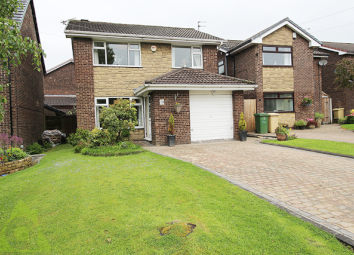Detached house for sale in Bolton BL5, 3 Bedroom
Quick Summary
- Property Type:
- Detached house
- Status:
- For sale
- Price
- £ 225,000
- Beds:
- 3
- County
- Greater Manchester
- Town
- Bolton
- Outcode
- BL5
- Location
- Landedmans, Westhoughton BL5
- Marketed By:
- Adore Properties
- Posted
- 2024-04-13
- BL5 Rating:
- More Info?
- Please contact Adore Properties on 01942 919839 or Request Details
Property Description
** no chain ** This immaculately presented extended three bedroom executive property would make an ideal family home. Versatile spacious living and entertaining space featuring entrance hall complementing two reception rooms, stylish fitted kitchen and the added bonus of a conservatory! Also, this property offers three well appointed bedrooms two of which benefit from fitted furniture and a modern four piece family bathroom. Easy to manage front and rear gardens with lawns, patio area and a double driveway with attached Garage. Being located in a popular development and close to Westhoughton town centre with accessibility to all local amenities, transport links and local primary schools successfully attaining Good' or 'Outstanding' ofsted inspections. This property must be viewed to appreciate!
Floor plans to follow .
Entrance Hallway / Porch
Entering through a UPVC front door with a leaded glass panel and windows to the side the porch features oak effect laminate flooring, radiator and wall light fitting, the hallway leads to the lounge and has a storage cupboard and a door leading into the garage.
Lounge
This family living area incorporates a gas fire with a wooden surround and marble effect back and base as a focal point in the room. With a double glazed window to front elevation, radiator, coving, dado rail, oak coloured laminate flooring, power and TV points and wall light fittings. Open plan archway leading into the dining room.
Dining Room
A pleasantly presented family dining area with oak effect laminate flooring, radiator, coving, dado rail, power points and centre ceiling light fitting. This reception room gives access to the conservatory via UPVC patio doors offering fantastic space for entertaining.
Conservatory
A stunning conservatory located to the rear of the property gives access to the garden via uPVC double french doors and includes a centre ceiling fan light, gas central heating radiator, tiled flooring and power points.
Kitchen
This modern fitted kitchen has a large selection of white gloss wall and base units complemented with chrome handles and black roll top work surfaces with matching upstands. It also boasts an inset stainless steel sink with mixer tap, integrated appliances including an electric double oven, gas four ring hob, overhead chimney style extractor fan and a fridge and freezer. Plumbing for washing machine, oak effect laminate flooring, window and UPVC door to rear elevation, spotlights to ceiling, radiator and splash back tiling in grey completes all this kitchen has to offer.
First Floor
Landing
Oak balustrade dcor and handrail, double glazed window to side elevation, loft access and centre ceiling light fitting.
Master Bedroom
This spacious bedroom benefits from fitted wardrobes with matching overhead cupboards and bedside cabinets in beech laminate, coving, UPVC double glazed window to the front elevation with stunning views of Hall Lee Bank Woodland Area, radiator, power points and centre ceiling fitting.
Bedroom
Double bedroom with window to rear elevation including fitted wardrobes and drawers with a desk area in beech laminate with chrome handles, dado rail, oak laminate flooring, power points, radiator and centre ceiling light fitting.
Bedroom
This good sized single room with window to front elevation with space to site wardrobes and fitted bedroom furniture, coving, radiator, beige carpeted flooring, power points and centre ceiling light fitting.
Family Bathroom
This recently installed family bathroom has been fitted with a four piece suite comprising of panelled Jacuzzi bath with electric shower over and shower screen, low level W.C, pedestal sink, fully tiled walls in cream/mocha tiles. It also boasts 2 x rear facing UPVC windows, chrome towel rail, UPVC panelled ceiling with inset spotlights and storage cupboard.
Front Garden
Lawned with block paved double driveway providing ample space for off road parking and leading up to front entrance porch and garage.
Rear Garden
This beautiful easy to manage garden to the rear of the property has been mainly laid to lawn and benefits from mature plants and trees with outside water tap and a large shed. Featuring a paved patio area which has ample space to site garden furniture and potted plants, makes this a beautiful place to relax in the summer months.
Property Location
Marketed by Adore Properties
Disclaimer Property descriptions and related information displayed on this page are marketing materials provided by Adore Properties. estateagents365.uk does not warrant or accept any responsibility for the accuracy or completeness of the property descriptions or related information provided here and they do not constitute property particulars. Please contact Adore Properties for full details and further information.

