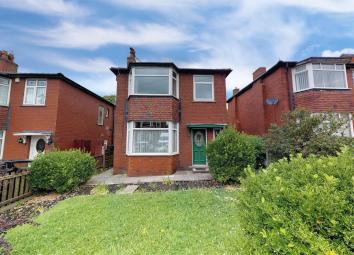Detached house for sale in Bolton BL4, 3 Bedroom
Quick Summary
- Property Type:
- Detached house
- Status:
- For sale
- Price
- £ 167,500
- Beds:
- 3
- County
- Greater Manchester
- Town
- Bolton
- Outcode
- BL4
- Location
- Highfield Street, Kearsley, Bolton BL4
- Marketed By:
- George Grundy Estates
- Posted
- 2024-04-04
- BL4 Rating:
- More Info?
- Please contact George Grundy Estates on 01204 317156 or Request Details
Property Description
George grundy estates & elegant homes presents – 3 bedroom period detached, 2 reception rooms, large gardens. Cul de sac position, in need of updating. No chain. Located within an established cul de sac just off Bolton Road this deceptive period detached requires general modernisation and updating. Warmed by gas central heating the property comprises: Entrance hallway, lunge, sitting room, kitchen, three bedrooms and wet room. Externally there are sizeable gardens to front and rear. No chain is offered for those seeking an early completion. The location gives good access to local shops and schools and is only a 5 minute drive to the motorway and rail network access points. Be quick they don’t come around very often.
Entrance hall
Stained glass entrance door, stained glass window to front, radiator, twist and turn staircase to First Floor.
Lounge
3.76m (12' 4") x 3.73m (12' 3")
PVC double glazed bay window to front, gas fire, radiator.
Sitting room
4.17m (13' 8") x 3.51m (11' 6")
PVC double glazed bay window to rear, radiator, gas fire, built in cupboard.
Kitchen
3.20m (10' 6") x 1.83m (6' 0")
PVC double glazed window to rear, range of wall and base units, single drainer 1 1/2 bowl sink unit with mixer tap, plumbed for washer, exit door and under stairs cupboard.
First floor
master bedroom
4.09m (13' 5") x 3.53m (11' 7")
PVC double glazed bay window to front, radiator.
Bedroom 2
3.43m (11' 3") x 3.10m (10' 2")
PVC double glazed window to rear, radiator, built in robes.
Bedroom 3
2.57m (8' 5") x 2.01m (6' 7")
PVC double glazed window to front, radiator, loft access point.
Wet room
2.06m (6' 9") x 1.88m (6' 2")
PVC double glazed window to rear, shower area, hand wash basin with vanity unit, W/C.
Landing
PVC double glazed window to side.
Externally
to front
Enclosed garden.
To rear
Lawned garden, fenced borders.
Property Location
Marketed by George Grundy Estates
Disclaimer Property descriptions and related information displayed on this page are marketing materials provided by George Grundy Estates. estateagents365.uk does not warrant or accept any responsibility for the accuracy or completeness of the property descriptions or related information provided here and they do not constitute property particulars. Please contact George Grundy Estates for full details and further information.


